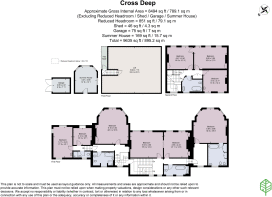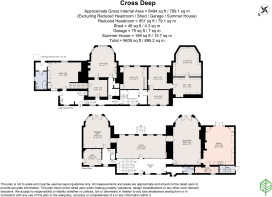
Cross Deep, Twickenham, TW1

- PROPERTY TYPE
Detached
- BEDROOMS
9
- BATHROOMS
6
- SIZE
8,494 sq ft
789 sq m
- TENUREDescribes how you own a property. There are different types of tenure - freehold, leasehold, and commonhold.Read more about tenure in our glossary page.
Freehold
Key features
- Extraordinary detached period home
- Circa 8,500 sq ft of living space
- Plot of approximately ½ an acre
- Riverside location
- No onward chain
Description
Description
This exceptional detached house was originally built in the 1690’s with a strikingly symmetrical red-brick exterior. The house has five bays and gothic arch windows at the front with a Corinthian pilastered doorcase in the centre of the ground floor. On the garden front overlooking the river, there is a magnificent sundial which takes centre stage above the central doorway which leads out to the garden and river beyond.
The home was later expanded with two additional wings by James Gibbs 1751 the architect who designed St Martin in the Fields in Trafalgar Square, who also remodelled the interior. It is now on the market for only the second time in nearly 100 years.
The house is situated in a plot of approximately ½ an acre and is set well back from the road with a walled front garden and parking for a number of cars.
The house boasts over 8,500 sq ft of living space and has retained much of its incredible character and features throughout. The extensive accommodation is practically configured and lends the house equally well to both everyday family life and more formal entertaining.
The moment you enter the house into the large hallway you are immediately struck by the view through the drawing room out across the garden to the river beyond.
The formal living rooms are positioned across the rear of the house providing exceptional lateral entertaining space, with a drawing room, dining room and a sitting room. Furthermore there is a large kitchen/breakfast room with double doors leading out to the garden.
The lower ground floor has scope to create further living space for a playroom and a gym.
On the upper floors there are currently nine bedrooms with views across the River with four bathrooms.
The gardens front and rear are predominantly laid to lawn with a selection of mature trees, shrubs and flowers. To the rear there is a paved terrace which provides an ideal alfresco entertaining space and opens onto the beautiful lawn which in turn leads down to the river.
There is a wonderful summerhouse looking out to the river ideal as a study or artist studio and one could enquire about building a mooring.
This is an extremely rare opportunity to secure a house of this calibre, history and setting.
* This presentation includes CGI elements and modifications to the existing property to showcase potential possibilities (subject to planning permission and the usual consents).
Location
Cross Deep occupies a sensational setting, perched on the banks of a particularly scenic stretch of The River Thames. For twenty one miles the Thames winds its way through the only London Borough to cover both banks. The tide ebbs and flows past elegant houses and internationally-renowned visitor attractions, linking Hampton Court Palace at the southern edge with the Royal Botanical Gardens at Kew on the northern edge. With its boundary extending from Hammersmith Bridge to Hampton Court, it covers over fifteen thousand acres of which five thousand acres is open space.
In addition to the attraction of the river, the house is ideally and conveniently located within just a few hundred yards of Twickenham town centre, with its comprehensive array of social, recreational and shopping amenities. Whilst slightly further afield the rich and sophisticated variety of shops, restaurants, theatres and nightlife of the nearby riverside towns of Richmond and Kingston can be found within approximately three miles.
Nearby Twickenham train station provides a fast service and direct service into London Waterloo, which takes approximately twenty-five minutes.
Cross Deep is located circa 7.4 miles from Heathrow airport.
The area enjoys a vast expanse of varied parkland including the Royal woodlands of Richmond Park and Bushy Park, where you will find an ever-changing landscape of wildlife, including red and fallow deer.
The surrounding area is well suited for family life with numerous recreational facilities, fabulous golf courses, riding stables, andlocal sports teams. The much acclaimed Lensbury Club is easily accessible by car or public transport from the property. The renown private sports club provides an extensive range of sailing and leisure facilities.
The property is also located close to many state and private schools of excellent repute and are considered amongst the best in the country. The local schools include Newlands House, Radnor House, Waldegrave Girls school, St Catherine's, The Mall, Teddington School, Hampton Boys and Lady Eleanor Holles.
Square Footage: 8,494 sq ft
Additional Info
Opportunity to create (Subject to STPP and appropriate consents):
Main House Features:
6 bedrooms
4 bathrooms
3 en suites
Dining room
Kitchen/breakfast room
Drawing room
Study
Library Playroom
Media room
Gymnasium and swimming pool
Separate Staff Annex (North Wing):
2 bedrooms
Reception room
Kitchen
Bathroom
Additional Amenities:
Summer house
Mooring
Vegetable garden
Stunning gardens
Gated parking
Brochures
Web Details- COUNCIL TAXA payment made to your local authority in order to pay for local services like schools, libraries, and refuse collection. The amount you pay depends on the value of the property.Read more about council Tax in our glossary page.
- Band: H
- PARKINGDetails of how and where vehicles can be parked, and any associated costs.Read more about parking in our glossary page.
- Yes
- GARDENA property has access to an outdoor space, which could be private or shared.
- Yes
- ACCESSIBILITYHow a property has been adapted to meet the needs of vulnerable or disabled individuals.Read more about accessibility in our glossary page.
- Ask agent
Energy performance certificate - ask agent
Cross Deep, Twickenham, TW1
Add your favourite places to see how long it takes you to get there.
__mins driving to your place
Why Savills
Founded in the UK in 1855, Savills is one of the world's leading property agents. Our experience and expertise span the globe, with over 700 offices across the Americas, Europe, Asia Pacific, Africa, and the Middle East. Our scale gives us wide-ranging specialist and local knowledge, and we take pride in providing best-in-class advice as we help individuals, businesses and institutions make better property decisions.
Outstanding property
We have been advising on buying, selling, and renting property for over 160 years, from country homes to city centre offices, agricultural land to new-build developments.
Get expert advice
With over 40,000 people working across more than 70 countries around the world, we'll always have an expert who is local to you, with the right knowledge to help.
Specialist services
We provide in-depth knowledge and expert advice across all property sectors, so we can help with everything from asset management to taxes.
Market-leading research
Across the industry we give in-depth insight into market trends and predictions for the future, to help you make the right property decisions.
Get in touch
Find a person or office to assist you. Whether you're a private individual or a property professional we've got someone who can help.
Your mortgage
Notes
Staying secure when looking for property
Ensure you're up to date with our latest advice on how to avoid fraud or scams when looking for property online.
Visit our security centre to find out moreDisclaimer - Property reference TDL230090. The information displayed about this property comprises a property advertisement. Rightmove.co.uk makes no warranty as to the accuracy or completeness of the advertisement or any linked or associated information, and Rightmove has no control over the content. This property advertisement does not constitute property particulars. The information is provided and maintained by Savills, Teddington. Please contact the selling agent or developer directly to obtain any information which may be available under the terms of The Energy Performance of Buildings (Certificates and Inspections) (England and Wales) Regulations 2007 or the Home Report if in relation to a residential property in Scotland.
*This is the average speed from the provider with the fastest broadband package available at this postcode. The average speed displayed is based on the download speeds of at least 50% of customers at peak time (8pm to 10pm). Fibre/cable services at the postcode are subject to availability and may differ between properties within a postcode. Speeds can be affected by a range of technical and environmental factors. The speed at the property may be lower than that listed above. You can check the estimated speed and confirm availability to a property prior to purchasing on the broadband provider's website. Providers may increase charges. The information is provided and maintained by Decision Technologies Limited. **This is indicative only and based on a 2-person household with multiple devices and simultaneous usage. Broadband performance is affected by multiple factors including number of occupants and devices, simultaneous usage, router range etc. For more information speak to your broadband provider.
Map data ©OpenStreetMap contributors.






