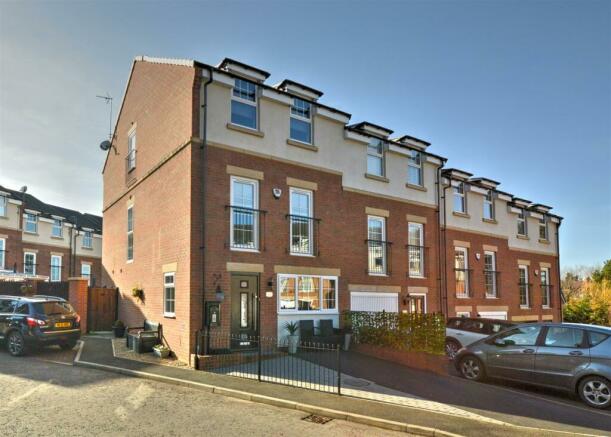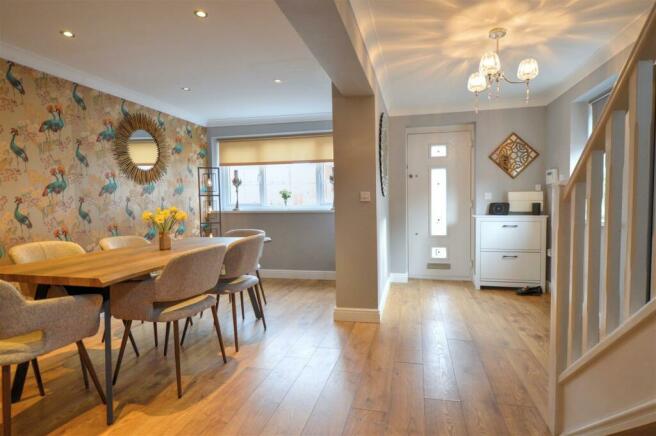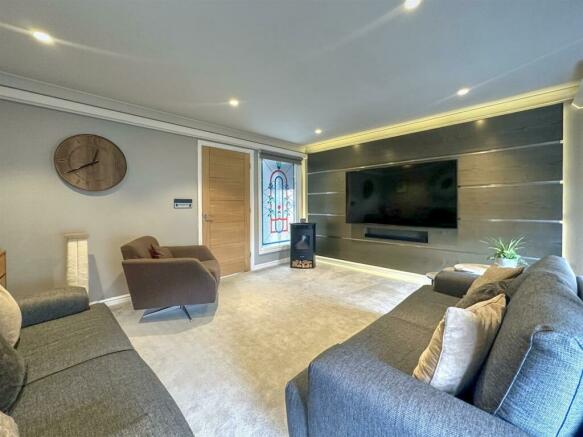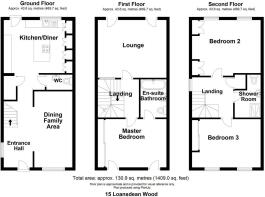Loansdean Wood, Morpeth

- PROPERTY TYPE
Town House
- BEDROOMS
4
- BATHROOMS
2
- SIZE
Ask agent
Key features
- END OF TERRACE TOWNHOUSE
- THREE/FOUR DOUBLE BEDROOMS
- OPEN PLAN FAMILY AREA & SEPARATE LOUNGE
- ENSUITE TO MASTER BEDROOM
- ENCLOSED REAR GARDEN
- EPC RATING C
- COUNCIL TAX BAND E
- LEASEHOLD (979 YRS REMAINING)*
- SERVICES: MAINS GCH, ELECTRIC, WATER & SEWAGE
Description
Loansdean Wood is in an excellent location, being convenient for Morpeth First School, access to the A1 and Train Station for commuting and is within convenient proximity to the Town Centre. Local amenities are also close at hand including a local Co-op and public transport.
Entrance Hallway - Entrance door to front with tiled floor leading to a hallway which is open plan to the recently converted family and dining area. Stairs leading to first floor with under-stairs cupboard and a radiator.
Dining Family Area - A spacious and versatile room, recently converted from the garage. Open plan from the entrance hall and kitchen, it has a double glazed window to the front, radiator, inset electric flame fire and recess for a wall mounted TV.
Cloaks/W.C. - Fitted with a w.c, wall mounted wash hand basin, tiled floor and a radiator.
Kitchen Diner - 3.49 x 4.63 (11'5" x 15'2") - Fitted with a range of modern wall and base units with roll top work surfaces and central island, 1.5 bowl sink drainer sink unit with mixer tap. Integrated appliances include a double oven, gas hob, two fridge freezers and washing machine. Double glazed window to rear and door to the rear garden. Vertical radiator and a tiled floor.
Additional Image -
First Floor - Provides access to lounge and master bedroom with stairs to second floor and a recently added double glazed window to side and patterned glass window between the landing and lounge.
Additional Image -
Lounge - 4.57 x 3.76 (14'11" x 12'4") - A spacious first floor reception room fitted with a feature media wall with bespoke panelling, two double glazed Juliet balcony doors to the front. and a vertical radiator. . The lounge is also fitted with remote control, ambient uplighting and electric roller blinds.
Master Bedroom - 4.62 x 3.10 including wardrobes (15'1" x 10'2" inc - Two double glazed Juliet balcony doors to the rear, radiator and built in sliding door wardrobes.
Ensuite - An upgraded suite comprising:- w.c., wash hand basin in vanity unit, freestanding bath with shower head attachment. Tiling to walls and floor, extractor fan and heated towel rail.
Second Floor Landing - Double glazed window to side.
Bedroom Two - 3.58 x 3.96 (11'8" x 12'11") - A generous double bedroom with two double glazed windows to the rear, radiator and bespoke fitted wardrobes with ambient lighting and mounting for T.V. Access to loft.
Bedroom Three - 3.10 x 4.57 including robes (10'2" x 14'11" includ - Another double bedroom with double glazed window to the front, radiator and bespoke fitted sliding door wardrobes and dressing table with lighting. Electric roller blinds.
Shower Room/W.C. - Fitted with a w.c, wash hand basin and mains shower in walk in cubicle. Tiling to walls and floor, heated towel rail and fitted storage cupboard.
Externally - The front of the property has a driveway for off street parking. The rear has an enclosed south facing, easy to maintain garden with patio. sunken seating area and artificial lawn, a real sun trap.
General Information - All fixtures and fittings mentioned in these particulars are included in the sale, all others in the property are specifically excluded.
Photographs are reproduced for general information and it must not be inferred that any item is included for sale within the property.
Material Information - Material information is no substitute for professional advice, and consumers should be aware that the information collected may not accurately reflect the full extent of the property condition which would be covered through a home survey.
Efforts have been made to ascertain as much information as possible with regard to material information but this information is not exhaustive and cannot be fully relied upon, purchasers will need to seek further clarification from their legal advisor.
Electricity Supply - Mains
Water Supply - Mains
Sewerage - Mains
Heating - Mains GCH
Broadband and Mobile - Available - including Ultrafast broadband .(Ofcom Broadband & Mobile Checker February 2024).
Flood Risk - Rivers & Sea - Very Low Risk. Surface Water - Very low risk. Source gov.uk February 2024.
Planning Permission - There are two current active planning permissions for Loansdean Wood. For more information please see - Checked February 2024.
Coalfield & Mining Areas - The Coal Authority indicate that this property is located on a coalfield. Your legal advisor will be able to advise you of any implications of this.
Tenure & Council Tax Band - *Leasehold - We cannot verify the Tenure of the property as we do not have access to the documentation. Purchasers must ask their legal advisor to confirm the Tenure.
We have been advised that the lease was 999 years from the 1st January 2004. 980 years remain on the lease as of June 2023. We have been advised the service charge is currently £30.90 per month payable to Kingston Property Services, and the Estate Charges are payable to Persimmon Homes and is currently £216 per year.
The sellers have advised that the Freehold is available to buy for approximately £2000* plus legal expenses, for more information in regards to this please speak with your legal advisor. *subject to change. Information correct as of February 2024.
Council Tax Band: E taken from gov.uk June 2023
Google Maps - General Note - If you are using Google Maps, satellite or Street View please be aware that these may not show any new development in the area of the property.
Floor Plan - This plan is not to scale and is for identification purposes only.
Viewing Arrangements - BY PRIOR ARRANGEMENT THROUGH OUR MORPETH OFFICE
Brochures
Loansdean Wood, MorpethBrochure- COUNCIL TAXA payment made to your local authority in order to pay for local services like schools, libraries, and refuse collection. The amount you pay depends on the value of the property.Read more about council Tax in our glossary page.
- Band: E
- PARKINGDetails of how and where vehicles can be parked, and any associated costs.Read more about parking in our glossary page.
- Yes
- GARDENA property has access to an outdoor space, which could be private or shared.
- Yes
- ACCESSIBILITYHow a property has been adapted to meet the needs of vulnerable or disabled individuals.Read more about accessibility in our glossary page.
- Ask agent
Loansdean Wood, Morpeth
NEAREST STATIONS
Distances are straight line measurements from the centre of the postcode- Morpeth Station0.5 miles
- Pegswood Station2.3 miles
- Cramlington Station5.9 miles
About the agent
When you're looking to buy, sell or let property, Rickard can help.
Whether you need a survey, valuation, mortgage or property management service,
we have the people, the experience and the local knowledge to give you the best advice and service.
We've been in the property business since 1936, so well understand the needs of our customers, and we work hard to meet those needs quickly, efficiently and cost effectively.
Industry affiliations



Notes
Staying secure when looking for property
Ensure you're up to date with our latest advice on how to avoid fraud or scams when looking for property online.
Visit our security centre to find out moreDisclaimer - Property reference 32379176. The information displayed about this property comprises a property advertisement. Rightmove.co.uk makes no warranty as to the accuracy or completeness of the advertisement or any linked or associated information, and Rightmove has no control over the content. This property advertisement does not constitute property particulars. The information is provided and maintained by Rickard Chartered Surveyors & Estate Agents, Morpeth. Please contact the selling agent or developer directly to obtain any information which may be available under the terms of The Energy Performance of Buildings (Certificates and Inspections) (England and Wales) Regulations 2007 or the Home Report if in relation to a residential property in Scotland.
*This is the average speed from the provider with the fastest broadband package available at this postcode. The average speed displayed is based on the download speeds of at least 50% of customers at peak time (8pm to 10pm). Fibre/cable services at the postcode are subject to availability and may differ between properties within a postcode. Speeds can be affected by a range of technical and environmental factors. The speed at the property may be lower than that listed above. You can check the estimated speed and confirm availability to a property prior to purchasing on the broadband provider's website. Providers may increase charges. The information is provided and maintained by Decision Technologies Limited. **This is indicative only and based on a 2-person household with multiple devices and simultaneous usage. Broadband performance is affected by multiple factors including number of occupants and devices, simultaneous usage, router range etc. For more information speak to your broadband provider.
Map data ©OpenStreetMap contributors.




