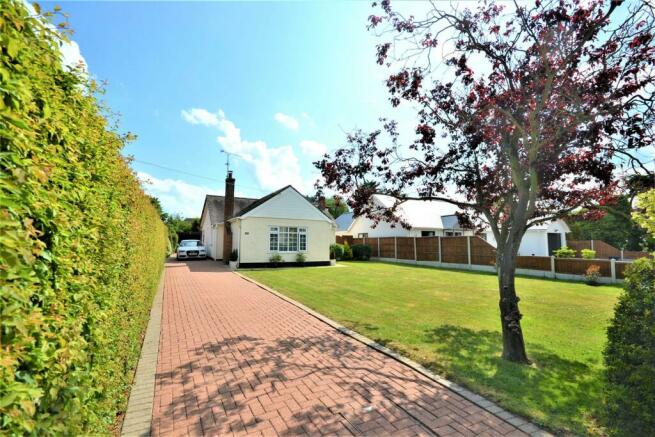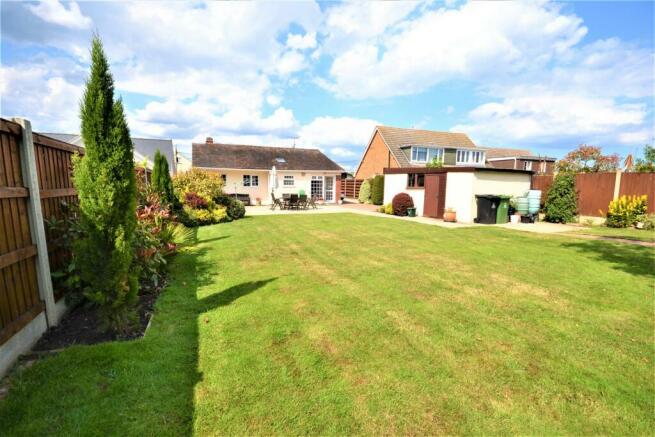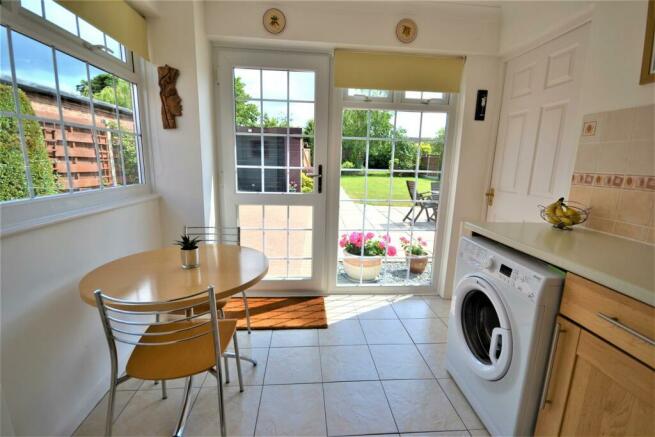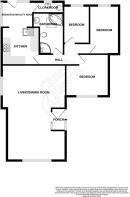
Imperial Avenue, Mayland

- PROPERTY TYPE
Bungalow
- BEDROOMS
3
- BATHROOMS
1
- SIZE
Ask agent
- TENUREDescribes how you own a property. There are different types of tenure - freehold, leasehold, and commonhold.Read more about tenure in our glossary page.
Freehold
Key features
- Sought After, Quiet Position
- Stunning Detached Bungalow
- Picturesque 100' + Rear Garden
- Three Double Bedrooms
- Living/Dining Room
- Kitchen & Breakfast Room
- Four Piece Family Bathroom
- Extensive Off Road Parking
- Detached Garage
- Viewing Strongly Advised
Description
Entrance Porch: - Obscure double glazed entrance door and window to side, radiator, small built in storage cupboard, tiled floor, obscure glazed door to:-
Living/Dining Room: - 7.39m x 5.03m > 4.62m (24'3 x 16'6 > 15'2) - Dual aspect room with double glazed windows to front and side, two radiators, fireplace with display mantle over, wood effect flooring, doorway to:-
Inner Hall: - Continuation of wood effect flooring, doors to:-
Bedroom One: - 3.40m x 3.30m (11'2 x 10'10) - Double glazed window to front, radiator.
Bedroom Two: - 3.81m x 2.34m (12'6 x 7'8) - Double glazed window to rear, radiator.
Bedroom Three: - 2.92m x 2.06m (9'7 x 6'9) - Double glazed window to rear, radiator.
Family Bathroom: - Double glazed skylight window , chrome heated towel rail, four piece white suite comprising corner panelled bath with mixer tap, wash hand basin set on vanity unit with storage cupboards below, close coupled WC and fully tiled curved corner shower with sliding glass doors, tiled walls and floor, extractor fan.
Kitchen: - 3.07m x 2.97m (10'1 x 9'9) - Radiator, extensive range of matching wall and base mounted storage units and drawers, roll edge work surfaces with inset 1 1/2 bowl single drainer stainless steel sink unit, space and plumbing for fridge/freezer, dishwasher, tumble dryer and electric oven with extractor over (possibly to remain), part tiled walls, tiled floor, opening to:-
Breakfast/Utility Room: - 2.44m x 2.03m (8' x 6'8) - Double glazed entrance door and window to rear, further double glazed window to side, radiator, roll edge work surface with storage unit and space and plumbing for washing machine below, part tiled walls, tiled floor, door to:-
Cloakroom: - Obscure double glazed window to rear, two piece white suite comprising close coupled WC and wall mounted wash hand basin with tiled splash back, wall mounted boiler, tiled floor, extractor fan.
Exterior: -
Rear Garden: - in excess of 30.48m (in excess of 100') - Commencing with a large paved and shingled seating area leading to remainder which is predominantly laid to lawn with an impressive array of attractively planted shrubs and trees both to borders and throughout, block paved path leading up side of garden to several vegetable plots and impressively sized timber built workshop/storage shed with power and light connected, external cold water tap, side access path and gate to one side of bungalow while other side offers a block paved driveway driveway providing access to both the frontage and to:-
Detached Garage: - Up and over door to front, personal door and window to side, power and light connected.
Frontage: - Block paved driveway leading from front boundary up side of bungalow to rear garden and garage, remainder is laid to lawn, with planted shrubs to borders and hedgerow to front and side boundary, further side access gate leading to rear garden.
Tenure & Council Tax: - This property is being sold Freehold and is Council Tax Band E.
Mayland: - Mayland is a delightful village situated to the east of the historic town of Maldon (approximately 8.5 miles) and is on the banks of the River Blackwater. Mayland offers a selection of local shops including a convenience store, bakery, takeaway, hairdressers, public house and wine bar. Also within the village are two sailing clubs, a primary school, doctor's surgery and beautiful river and countryside walks. Althorne railway station with links to London Liverpool Street is approximately 4.8 miles and Southminster railway station 6.3 miles.
Agents Notes: - These particulars do not constitute any part of an offer or contract. All measurements are approximate. No responsibility is accepted as to the accuracy of these particulars or statements made by our staff concerning the above property. We have not tested any apparatus or equipment therefore cannot verify that they are in good working order. Any intending purchaser must satisfy themselves as to the correctness of such statements within these particulars. All negotiations to be conducted through Church and Hawes. No enquiries have been made with the local authorities pertaining to planning permission or building regulations. Any buyer should seek verification from their legal representative or surveyor.
Brochures
Imperial Avenue, Mayland- COUNCIL TAXA payment made to your local authority in order to pay for local services like schools, libraries, and refuse collection. The amount you pay depends on the value of the property.Read more about council Tax in our glossary page.
- Band: E
- PARKINGDetails of how and where vehicles can be parked, and any associated costs.Read more about parking in our glossary page.
- Yes
- GARDENA property has access to an outdoor space, which could be private or shared.
- Yes
- ACCESSIBILITYHow a property has been adapted to meet the needs of vulnerable or disabled individuals.Read more about accessibility in our glossary page.
- Ask agent
Energy performance certificate - ask agent
Imperial Avenue, Mayland
Add your favourite places to see how long it takes you to get there.
__mins driving to your place


COVERING MID ESSEX TO THE EAST COAST, FOR OVER 40 YEARS!!
Established in 1977, Church & Hawes have been successfully selling some of the finest property in Essex for over 40 years, combining traditional Estate Agency values with the highest level of customer service and the latest industry technology.
Our aim is to ensure that your property receives the maximum coverage, so that you, the owner, achieve the best possible price for your home. Each of our branches is overseen by a company Director, providing a unique hands on approach.
At Church & Hawes, our commitment to you is of paramount importance and to ensure this, we are members of the National Association of Estate Agents (NAEA) Ombudsman for Estate Agents (OEA), National Approved Lettings Scheme (NALS), Tenancy Dispute Scheme (TDS), and Safe Agent.
Choosing the right estate agent is an essential part of the selling process. By instructing Church & Hawes to sell your home you can be confident that this is the case, utilising our state-of -the-art technology, combined with our proactive and systematic approach to keep you informed through every step of the process. Our team are committed to helping you achieve the best possible price in a timely, efficient manner.
All properties offered via our multi-office network
Open house events
Professional floor plans as standard
Open 7 days a week (including Bank Holidays)
Professional photography
Email and SMS marketing
Regular sale progression reports
Accompanied viewings where required
Newspaper advertising
Video Tours with every listing
Email and SMS marketing
We look forward to helping you throughout the moving process!!!
Your mortgage
Notes
Staying secure when looking for property
Ensure you're up to date with our latest advice on how to avoid fraud or scams when looking for property online.
Visit our security centre to find out moreDisclaimer - Property reference 32411918. The information displayed about this property comprises a property advertisement. Rightmove.co.uk makes no warranty as to the accuracy or completeness of the advertisement or any linked or associated information, and Rightmove has no control over the content. This property advertisement does not constitute property particulars. The information is provided and maintained by Church & Hawes, Burnham on Crouch. Please contact the selling agent or developer directly to obtain any information which may be available under the terms of The Energy Performance of Buildings (Certificates and Inspections) (England and Wales) Regulations 2007 or the Home Report if in relation to a residential property in Scotland.
*This is the average speed from the provider with the fastest broadband package available at this postcode. The average speed displayed is based on the download speeds of at least 50% of customers at peak time (8pm to 10pm). Fibre/cable services at the postcode are subject to availability and may differ between properties within a postcode. Speeds can be affected by a range of technical and environmental factors. The speed at the property may be lower than that listed above. You can check the estimated speed and confirm availability to a property prior to purchasing on the broadband provider's website. Providers may increase charges. The information is provided and maintained by Decision Technologies Limited. **This is indicative only and based on a 2-person household with multiple devices and simultaneous usage. Broadband performance is affected by multiple factors including number of occupants and devices, simultaneous usage, router range etc. For more information speak to your broadband provider.
Map data ©OpenStreetMap contributors.





