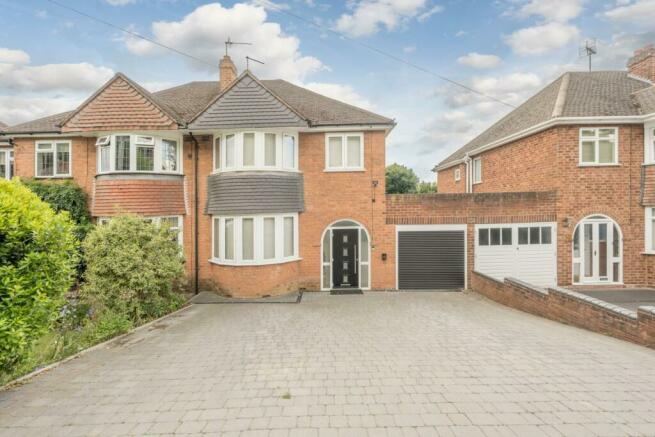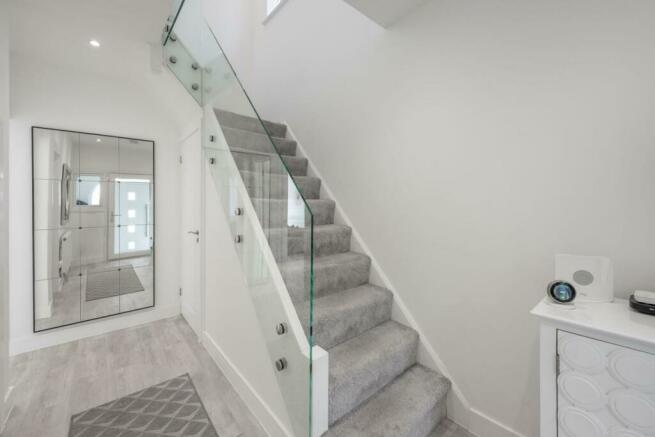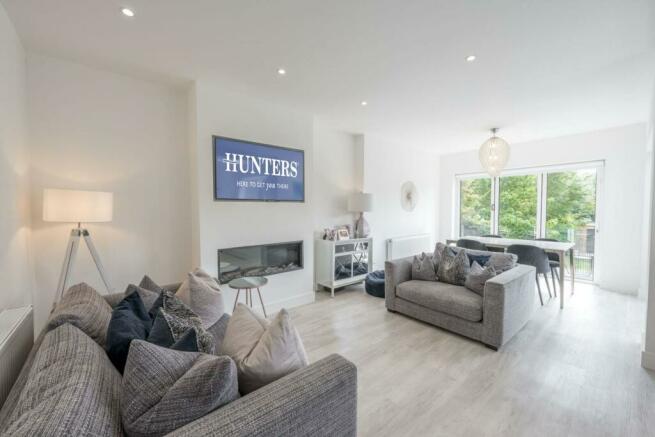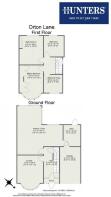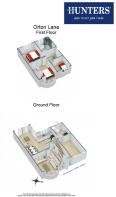Orton Lane, Wombourne

- PROPERTY TYPE
Semi-Detached
- BEDROOMS
3
- BATHROOMS
1
- SIZE
Ask agent
- TENUREDescribes how you own a property. There are different types of tenure - freehold, leasehold, and commonhold.Read more about tenure in our glossary page.
Freehold
Key features
- STUNNING FAMILY HOME
- EXTENDED SEMI DETACHED WITH POTENTIAL FOR FURTHER EXTENSION STPP
- THREE GOOD SIZED BEDROOMS
- BEAUTIFULLY PRESENTED THROUGHOUT
- MODERN KITCHEN DINER WITH ADJOING UTILTY
- SOUGHT AFTER WOMBOURNE LOCATION
- AMPLE REAR GARDEN WITH STYLISH OUTHOUSE
- GARAGE & OFF ROAD PARKING
- PERFCET FOR FAMILIES
- PLEASE CALL THE OFFICE ON TO SECURE YOUR EARLY VIEWING!
Description
Beautifully presented throughout, this stunning family home has been renovated & finished to the highest standard and offer's spacious living accommodation, suitable for growing families.
Briefly comprising of an internal porch, entrance hallway giving access to the first-floor landing, lounge, guest W/C, open plan kitchen diner with adjoining utility, three well-proportioned bedrooms and family bathroom.
The heart of this home lies in its open plan kitchen-diner, offering a seamless transition from cooking to dining & entertaining. The well-appointed kitchen features modern appliances, ample cabinetry for storage, and a practical layout that ensures ease of use. The dining area, bathed in natural light overlooks the rear garden and provides a delightful space for enjoying meals together as a family or hosting dinner parties.
The lounge & master bedroom both benefit from large bay windows which allow plenty of natural light to filter in, enhancing the overall sense of brightness and warmth throughout the rooms. The latter also benefits from fitted wardrobes.
Furthermore upstairs, you'll find three comfortable bedrooms including the master, each designed to provide a peaceful retreat. , offering a tranquil space to unwind and rejuvenate. Lastly the home benefits from a modern stylish family bathroom, equipped with a bathtub, separate walk-in shower, hand basin, and W/C, providing all the necessary amenities for modern living.
Outdoor areas include a glass viewing balcony overlooking the well-maintained private garden with wooden play frame and detached outhouse perfect for home office. Meanwhile to the front you'll benefit from a driveway providing off-road parking for multiple vehicles and internal garage with roller door
Internal Porch -
Entrance Hallway -
Lounge - 3.45m x 4.55m (11'4 x 14'11) -
Kitchen Diner - 6.07m x 6.48m (19'11 x 21'3) -
Utilty Area - 2.26m x 2.82m (7'5 x 9'3) -
Downstairs W/C -
First Floor Landing -
Master Bedroom - 3.15m x 4.52m (10'4 x 14'10) -
Bedroom Two - 3.15m x 3.81m (10'4 x 12'6) -
Bedroom Three - 2.49m x 2.39m (8'2 x 7'10) -
Bathroom - 2.67m x 2.74m (8'9 x 9'0) -
Garage - 2.72m x 4.78m (8'11 x 15'8) -
Outhouse -
Brochures
Orton Lane, Wombourne- COUNCIL TAXA payment made to your local authority in order to pay for local services like schools, libraries, and refuse collection. The amount you pay depends on the value of the property.Read more about council Tax in our glossary page.
- Band: D
- PARKINGDetails of how and where vehicles can be parked, and any associated costs.Read more about parking in our glossary page.
- Yes
- GARDENA property has access to an outdoor space, which could be private or shared.
- Yes
- ACCESSIBILITYHow a property has been adapted to meet the needs of vulnerable or disabled individuals.Read more about accessibility in our glossary page.
- Ask agent
Orton Lane, Wombourne
NEAREST STATIONS
Distances are straight line measurements from the centre of the postcode- Wolverhampton St George's Tram Stop3.9 miles
- The Royal Tram Stop4.0 miles
- Wolverhampton Station4.2 miles
About the agent
Hunters started in 1992, founded on the firm principles of excellent customer service, pro-activity and achieving the best possible results for our customers. These principles still stand firm and we are today one of the UK's leading estate agents with over 200 branches throughout the country. Our ambition is to become the UK's favourite estate agent and by keeping the customer at the very heart of our business, we firmly believe we can achieve this.
WHAT MAKES US DIFFERENT TO OTHER AGE
Industry affiliations



Notes
Staying secure when looking for property
Ensure you're up to date with our latest advice on how to avoid fraud or scams when looking for property online.
Visit our security centre to find out moreDisclaimer - Property reference 32420462. The information displayed about this property comprises a property advertisement. Rightmove.co.uk makes no warranty as to the accuracy or completeness of the advertisement or any linked or associated information, and Rightmove has no control over the content. This property advertisement does not constitute property particulars. The information is provided and maintained by Hunters, Sedgley. Please contact the selling agent or developer directly to obtain any information which may be available under the terms of The Energy Performance of Buildings (Certificates and Inspections) (England and Wales) Regulations 2007 or the Home Report if in relation to a residential property in Scotland.
*This is the average speed from the provider with the fastest broadband package available at this postcode. The average speed displayed is based on the download speeds of at least 50% of customers at peak time (8pm to 10pm). Fibre/cable services at the postcode are subject to availability and may differ between properties within a postcode. Speeds can be affected by a range of technical and environmental factors. The speed at the property may be lower than that listed above. You can check the estimated speed and confirm availability to a property prior to purchasing on the broadband provider's website. Providers may increase charges. The information is provided and maintained by Decision Technologies Limited. **This is indicative only and based on a 2-person household with multiple devices and simultaneous usage. Broadband performance is affected by multiple factors including number of occupants and devices, simultaneous usage, router range etc. For more information speak to your broadband provider.
Map data ©OpenStreetMap contributors.
