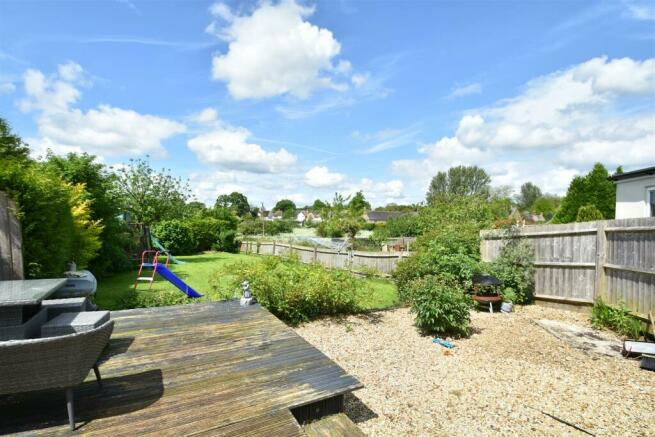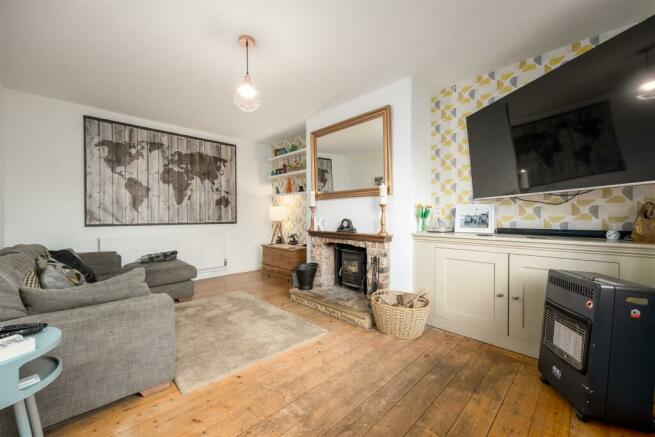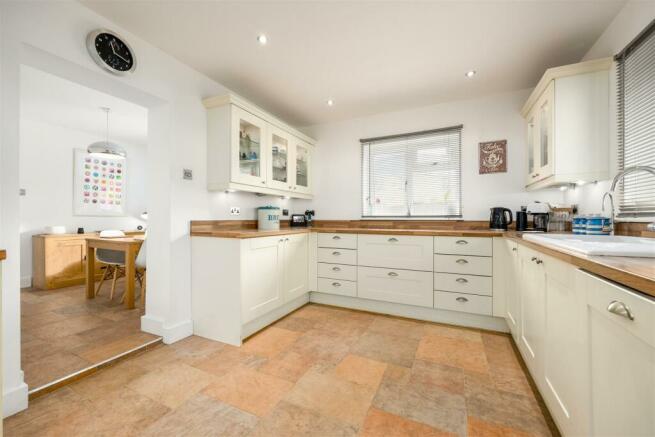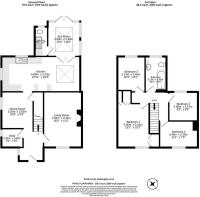
East Street, Fritwell

- PROPERTY TYPE
Semi-Detached
- BEDROOMS
4
- BATHROOMS
2
- SIZE
1,283 sq ft
119 sq m
- TENUREDescribes how you own a property. There are different types of tenure - freehold, leasehold, and commonhold.Read more about tenure in our glossary page.
Freehold
Key features
- Living room with fireplace
- Sun room with canopy roof
- Large, extended kitchen
- Spacious dining room
- Two modern bathrooms
- Utility/ cloak room
- Generous rear garden
- Off road parking
- Lovely village
- Air source heating and solar panels
Description
Fritwell is a pretty village dating back to before the Norman Conquest. For a village of less than 500 inhabitants it is fortunate to have a post office and shop plus an award-winning butchers, a Village Hall for community and private events, two churches and a playing field with play and multi-sports areas for children, plus there is a great C of E first school - an unusual level of amenities for a village of this size. And within just a few mile radius there are masses of other amenities including several really lovely pubs. Its access is also excellent with the M40 nearby and Bicester rail station to London less than 6 miles away - with a service to Marylebone as fast as 40 minutes. This combined with its situation amid some of the prettiest countryside makes it a great place to live.
22 East Street is possibly the best mix of all things in this village. It's large, bright and light, has a great plot, fab location - and it's affordable! The extensions have provided greatly increased living space, but they've also added some individuality that elevate it above the original design. A canopy roof is not something normally found in a house of this type. Combine the accommodation with a really large garden and there's little like it available anywhere right now. ***NB our photos were taken several years ago, but apart from some decor changes it is as you will find it***
Walking through the front door, you'll immediately notice the entrance hall is wide and bright with stairs ahead. The tiled floor underfoot is attractive and tactile, and this carries on through the dining room and kitchen behind. On the right the living room is spacious but also cozy, with a timber floor and pretty fireplace both lovely features that exude character. To the left of the hall there is the first of two bathrooms, it is a good size and modern with a white suite. Behind it the dining room is a light and pleasant, ample for a table and chairs with space to spare, and there is a large cupboard under the stairs.
Open to the rear the doorway leads into a kitchen that is extremely attractive. Units to three sides provide generous storage as well as ample work space on a wooden top. There is a dishwasher fitted along with a modern ceramic sink, and the main attraction is a large range-style cooker. This room has a broad breakfast table space, and behind it double doors open to the sun room hence the light is fantastic as is the view. With the canopy roof overhead this is a surprisingly smart room, continuing that wonderful view across the lengthy garden. Extra work space is catered for in the utility room to the side, which also doubles as a cloak room fitted with a wc.
Upstairs, all rooms are attractive and well finished. The main is a generous double, with a wardrobe built in to the side, and a lovely timber floor. All further rooms are ample with even the smallest able to cater for a double bed with room to spare. Serving all four there is a modern bathroom, tastefully designed with a rather lovely mix of Art-Deco style tiling and contemporary fittings. This includes a thermostatic shower over the bath, plus an attractive and useful vanity unit.
Outside, the frontage is walled with a charming picket pedestrian gate leading up to the front door through a lawned garden flanked by a hedge. To the left the wall is open with a wide gravelled area for parking. Beyond it there is access down the side to the rear garden. This opens out onto a decked area on the left and then drops down to a gravelled seating area. Behind this the lawn is long and straight securely fenced in but also softly outlined with various plants and trees including a hedge to the left. And beyond the garden is a large paddock that stretches across to the rear gardens of the houses in the next door lane, hence it's a pleasantly open and bright view.
Mains water, drainage, oil c.h.
Cherwell District Council
Council Tax Band D
£2,164-10 p.a. 2023/24
Freehold
Brochures
East Street, FritwellEPCVirtual TourBrochure- COUNCIL TAXA payment made to your local authority in order to pay for local services like schools, libraries, and refuse collection. The amount you pay depends on the value of the property.Read more about council Tax in our glossary page.
- Band: D
- PARKINGDetails of how and where vehicles can be parked, and any associated costs.Read more about parking in our glossary page.
- Yes
- GARDENA property has access to an outdoor space, which could be private or shared.
- Yes
- ACCESSIBILITYHow a property has been adapted to meet the needs of vulnerable or disabled individuals.Read more about accessibility in our glossary page.
- Ask agent
East Street, Fritwell
Add your favourite places to see how long it takes you to get there.
__mins driving to your place
Cridland and Co are an independent, family-run estate agency specialising in selling and letting property across North Oxfordshire and the Cotswolds. We are well known for handling properties of architectural or special interest, however our expertise covers a wide spectrum of prices and types.
To us the average estate agent's standards might be good enough to sell washing machines but they are not good enough to sell houses.
Unlike any other agent we know, we look to sell and let EVERY property we represent. You trust us to look after your property - probably your most valuable asset - and we take that trust very seriously. Our ethos is simple: Provide the service we would want for ourselves..
And being a small company we can provide all the same level of market exposure as any national/ international agent, with the all-important addition of time expenditure and local knowledge that only a small local independent can offer.
In addition, we are socially and ecologically responsible. Our office is fitted with solar panels that provide an electricity surplus, slashing our carbon footprint. We walk or cycle to as many appointments as we can. And we give back wherever we can, from village fete sponsorship to kitting out Bicester rugby club and supporting Nai's House mental health charity. This community has been wonderful to us and our family, so we aim to give that back wherever we can.
Your mortgage
Notes
Staying secure when looking for property
Ensure you're up to date with our latest advice on how to avoid fraud or scams when looking for property online.
Visit our security centre to find out moreDisclaimer - Property reference 32429744. The information displayed about this property comprises a property advertisement. Rightmove.co.uk makes no warranty as to the accuracy or completeness of the advertisement or any linked or associated information, and Rightmove has no control over the content. This property advertisement does not constitute property particulars. The information is provided and maintained by Cridland & Co, Caulcott. Please contact the selling agent or developer directly to obtain any information which may be available under the terms of The Energy Performance of Buildings (Certificates and Inspections) (England and Wales) Regulations 2007 or the Home Report if in relation to a residential property in Scotland.
*This is the average speed from the provider with the fastest broadband package available at this postcode. The average speed displayed is based on the download speeds of at least 50% of customers at peak time (8pm to 10pm). Fibre/cable services at the postcode are subject to availability and may differ between properties within a postcode. Speeds can be affected by a range of technical and environmental factors. The speed at the property may be lower than that listed above. You can check the estimated speed and confirm availability to a property prior to purchasing on the broadband provider's website. Providers may increase charges. The information is provided and maintained by Decision Technologies Limited. **This is indicative only and based on a 2-person household with multiple devices and simultaneous usage. Broadband performance is affected by multiple factors including number of occupants and devices, simultaneous usage, router range etc. For more information speak to your broadband provider.
Map data ©OpenStreetMap contributors.





