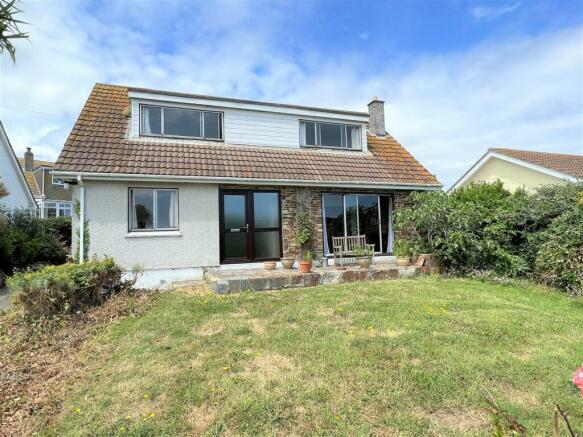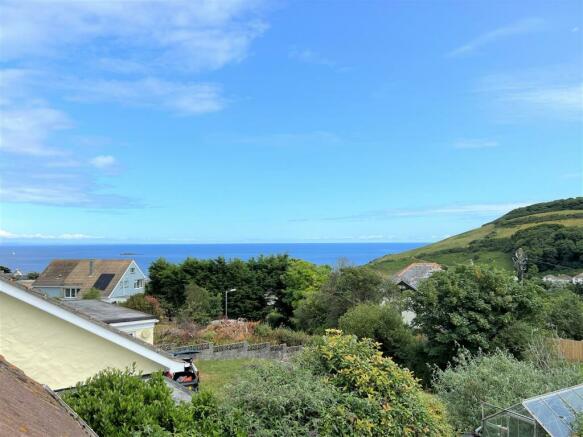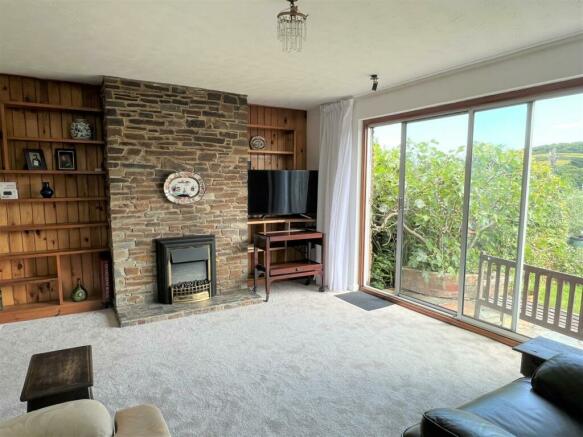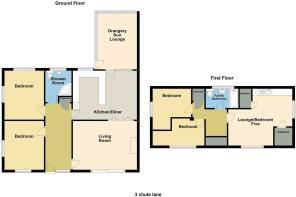Chute Lane, Gorran Haven, St. Austell

- PROPERTY TYPE
Detached
- BEDROOMS
5
- BATHROOMS
2
- SIZE
Ask agent
- TENUREDescribes how you own a property. There are different types of tenure - freehold, leasehold, and commonhold.Read more about tenure in our glossary page.
Freehold
Key features
- No Chain
- Close To Beach Harbour & Coastal Footpath
- Sought After Location
- Sea Coastline Countryside Views
- Elevated Position
- Mostly Modernised
- Parking To Rear
- Versatility Of Dormer Style Of Living
- Primary School Not Far
- Further Scope
Description
Enjoying some Coastline and Countryside views from its elevated position a short distance from the heart of the village, beach and harbour in the much sought after coastal village of Gorran Haven. Offered with no onward chain is the detached family residence including generous sunny aspect garden with garage to the rear. Internal spacious accommodation of large hallway, lounge, recently refitted kitchen and dining area, good size downstairs shower room plus two double bedrooms with three bedrooms to the first floor and additional bathroom. The first floor also offers fantastic Bay and Countryside views. A viewing is highly recommended to appreciate its fabulous position and outlook. EPC - E
At the heart of Gorran Haven is a cluster of fishermen's cottages, nestling around a secluded cove. The two village beaches have golden sand making them ideal for the whole family (including dogs on a lead). The main beach is accessible to all, and all facilities are close by including a large car park. The harbour is sheltered by a stone quay from which angling trips are available and there are visitors moorings for the boating enthusiasts. To the west of Gorran Haven is Caerhays Castle, beach and gardens. Caerhays beach is sheltered with golden sand, beach cafe and ample car parking. The gardens are open in the spring, to the public and boast a breath taking collection of tropical plants in an idyllic setting.
Directions - Heading out to Gorran from St Austell past Pentewan, at the top of the hill before Mevagissey turn right. Head along past Lost Gardens of Heligan, keep going along the road through the village of Gorran Churchtown and turn right to Gorran Haven. Go down Bell Hill, half way down the hill, turn left on to Portheast Way. Turn right at the end of the road and then second left on to Chute Lane. The property will appear in an elevated position on the left hand side. A board will be erected for convenience.
The property has shared driveway access with parking and garage to the rear. To the front slate paved steps and sun terrace lead across the front of the property, leading to the obscure double glazed door with side panel into entrance hall with stair case to the first floor and recently fitted carpeted flooring which leads through into the main lounge and two bedrooms. Wall mounted radiator and doors to all rooms.
Door into Lounge
Lounge - 4.88 x 3.74 at maximum points into recess (16'0" x - Single glazed sliding doors lead to the front where it enjoys a great deal of natural light and countryside views, finished with a bright white wall surround. Wall mounted radiator. A central focal point of slate stone fireplace, chimney breast with raised hearth and display shelving to both sides. Double doors lead through into the Kitchen/Diner.
Kitchen/Diner - 3.82 x 4.92 (12'6" x 16'1") - With engineered oak flooring throughout, recessed spotlighting. Two single glazed doors and window opening to the rear. The kitchen itself has been recently fitted and offers a range of light fronted wall and base units complimented with square edged wood effect laminated work surface incorporating one and half bowel sink and drainer with mixer tap. Attractive tiled splashback, there is insert space for a cooker and free standing space for a fridge/freezer. Built-in dishwasher, bin store and deep pan slow close drawers. Beyond and out towards the rear there is a useful Mediterranean feel sun lounge area.
Orangery Sun Lounge - 4.71 x 4.04 (15'5" x 13'3") - With useful storage cupboard housing the boiler. Double glazed door with windows to sides and an outlook over the driveway and raised planted bed with grapevine. There is also a latch door to the rear of the garage providing additional storage and door through into garage. There is power and light.
Garage - 3.83 x 5.74 (12'6" x 18'9") - A fantastic addition and deceptively spacious. With up and over door. Double glazed window to side offering both power and light and to the rear discreetly hidden is the oil tank. There is also a hardstanding area to the front of the garage and to the side for vehicles.
From the entrance hallway there is a door into the airing cupboard with slatted shelving. Door through into refitted shower room.
Shower Room - 2.10 x 2.41 at maximum points into shower (6'10" x - Comprising a low level WC, hand basin set into a white vanity storage unit beneath with obscure glazed window opening to the rear. Shower screen opening into one and half size cubicle with attractive tiled surround. Wall mounted radiator. Complimented with a tile effect floor covering.
Door into Bedroom
Bedroom - 3.03 x 3.74 (9'11" x 12'3") - Offering dual aspect and a great deal of natural light from two single glazed windows, one with radiator beneath. All finished with bright white wall surround. Television point.
Door into Bedroom
Bedroom - 3.02 x 3.74 (9'10" x 12'3") - The second double bedroom is on the ground floor making this a very versatile property. It offers dual aspect and countryside views and sea glimpses from two double glazed windows. One to the front with radiator beneath and high level one to the side. All finished with bright white wall surround.
Stair case to the first floor with doors to the bedrooms. Access through to the loft and door into bathroom.
Lounge/Bedroom Five - 3.73 x 4.92 - From this elevated position a dual aspect offers fabulous views out to sea, up the Cornish coastline from a single glazed window to the side with further high level enjoying views down over the village and over the countryside opposite with radiator beneath. Two useful storage cupboards. There is also a stainless sink with drainer and mixer tap and tile splashback set into a storage cabinet and further addition to the side which could create an en-suite if required.
Door into Bathroom
Bathroom - 1.70 x 2.20 (5'6" x 7'2") - Comprising an enamel coloured bath with shower over, coloured hand basin and white WC. Finished with part tile wall surround. Wall mounted radiator and high level obscure window to the rear.
Door through into another deep recessed wardrobe storage and two additional doors into the fourth and fifth bedroom.
Bedroom Four - 2.67m x 3.96m at maximum points into recess (8'9" - Also enjoying those fabulous views out to sea and the countryside from a window to the front with radiator beneath. Additional deep recessed storage and the feeling of being spaciousness further enhanced by the bright white wall surround.
Bedroom Three - 2.62 x 2.30 widening into recess 3.11 (8'7" x 7'6" - Also having views back to the countryside from the high level glazed window and finished with a bright white wall surround and low level eaves storage. The top floor also incorporates carpeted flooring.
Outside -
The shared driveway leads up to the garden to the front, an expanse of open lawn leads down off the paved sun terrace with planted borders. Greenhouse, some sea glimpses and some steps winding down to a lower tiered secret garden area with fruit tree and lawn. All enclosed with maturing hedgerow.
Agent's Notes - The property has oil fired heating. The kitchen/diner and bathroom and downstairs flooring have been recently fitted due to a leak from upstairs all under insurance and incorporated more underfloor insulation and ceiling insulation. Probate has already been granted and the property lies in a Trust.
Council Tax Band - E -
Brochures
Chute Lane, Gorran Haven, St. Austell- COUNCIL TAXA payment made to your local authority in order to pay for local services like schools, libraries, and refuse collection. The amount you pay depends on the value of the property.Read more about council Tax in our glossary page.
- Band: E
- PARKINGDetails of how and where vehicles can be parked, and any associated costs.Read more about parking in our glossary page.
- Yes
- GARDENA property has access to an outdoor space, which could be private or shared.
- Yes
- ACCESSIBILITYHow a property has been adapted to meet the needs of vulnerable or disabled individuals.Read more about accessibility in our glossary page.
- Ask agent
Chute Lane, Gorran Haven, St. Austell
Add your favourite places to see how long it takes you to get there.
__mins driving to your place
About May Whetter & Grose, St Austell
Bayview House, St Austell Enterprise Park, Treverbyn Road, Carclaze, PL25 4EJ



Your mortgage
Notes
Staying secure when looking for property
Ensure you're up to date with our latest advice on how to avoid fraud or scams when looking for property online.
Visit our security centre to find out moreDisclaimer - Property reference 32452239. The information displayed about this property comprises a property advertisement. Rightmove.co.uk makes no warranty as to the accuracy or completeness of the advertisement or any linked or associated information, and Rightmove has no control over the content. This property advertisement does not constitute property particulars. The information is provided and maintained by May Whetter & Grose, St Austell. Please contact the selling agent or developer directly to obtain any information which may be available under the terms of The Energy Performance of Buildings (Certificates and Inspections) (England and Wales) Regulations 2007 or the Home Report if in relation to a residential property in Scotland.
*This is the average speed from the provider with the fastest broadband package available at this postcode. The average speed displayed is based on the download speeds of at least 50% of customers at peak time (8pm to 10pm). Fibre/cable services at the postcode are subject to availability and may differ between properties within a postcode. Speeds can be affected by a range of technical and environmental factors. The speed at the property may be lower than that listed above. You can check the estimated speed and confirm availability to a property prior to purchasing on the broadband provider's website. Providers may increase charges. The information is provided and maintained by Decision Technologies Limited. **This is indicative only and based on a 2-person household with multiple devices and simultaneous usage. Broadband performance is affected by multiple factors including number of occupants and devices, simultaneous usage, router range etc. For more information speak to your broadband provider.
Map data ©OpenStreetMap contributors.




