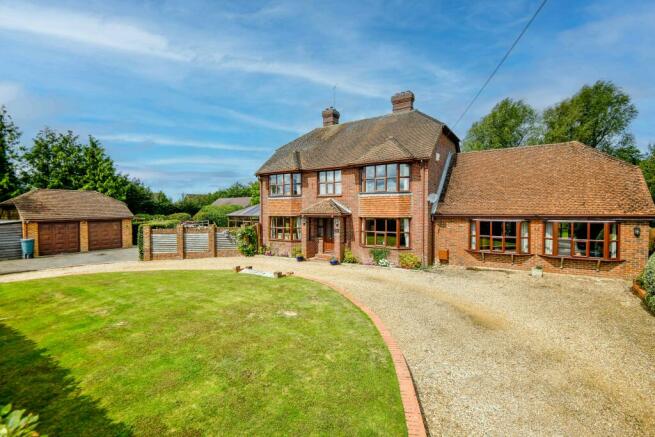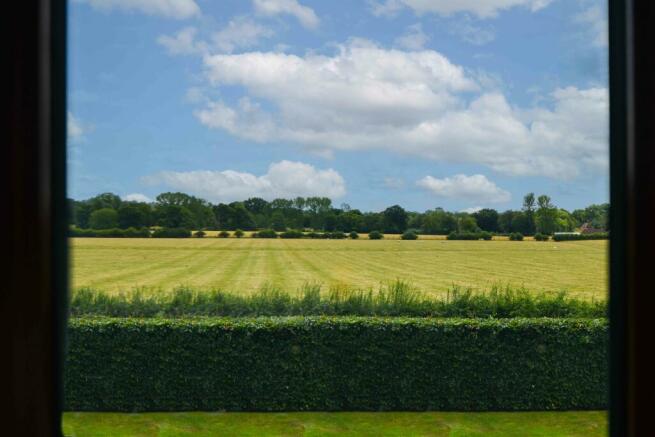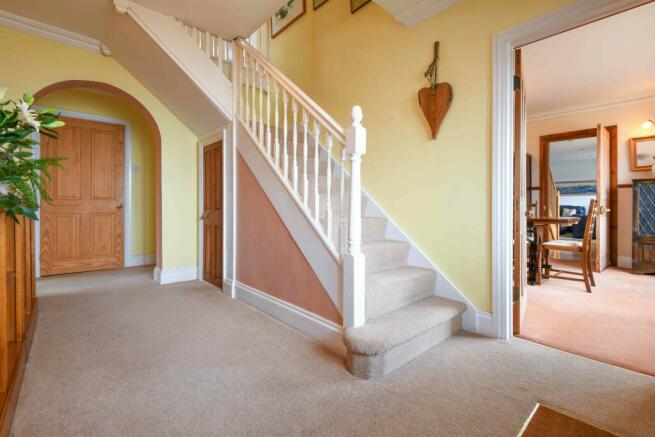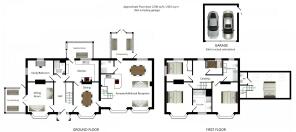Egerton

- PROPERTY TYPE
Detached
- BEDROOMS
5
- BATHROOMS
3
- SIZE
2,780 sq ft
258 sq m
- TENUREDescribes how you own a property. There are different types of tenure - freehold, leasehold, and commonhold.Read more about tenure in our glossary page.
Freehold
Key features
- Four/Five Bedroom Detached Country Home
- Includes a One Bedroom Annexe
- 2,780 sq ft of Accommodation
- Seven Reception Rooms Including Three Conservatories
- En-suite Bathroom, Main Bathroom & Ground Floor Shower Room
- Beautiful Country Location Overlooking Fields
- Stunning Landscaped Plot of 0.42 Acres
- In/Out Driveway with Plentiful Parking and Detached Double Garage
- Private Accompanied Viewings Only Via Saddlers
Description
This imposing home welcomes you with a generous crescent shaped in/out driveway providing plentiful parking leading to a double garage and front lawn with stunning views across the Egerton countryside. On entering you are greeted by a spacious hall leading to plentiful accommodation comprising sitting room with conservatory, dining room (with door to annexe), study/ground floor bedroom, a ground floor shower room, kitchen and garden room. To the main house first floor there is a spacious main bedroom suite with full en-suite bathroom, a guest bedroom, additional double bedroom, single bedroom and a family bathroom.
One of the notable benefits of this property is the attached annexe. Accessed either through the main house or from it's own rear access, it benefits from an open plan main reception area with living, dining and a fitted kitchen area, it's own conservatory and ground floor shower room. The first floor provides a more than generous double bedroom along with its own en-suite WC.
Another stunning feature of the house is the rear garden. which backs onto a field. Beautifully maintained with an extensive flagstone terrace area, remote controlled folding sun shade, a wide variety of shrubs, flowers, perennials and trees. There is a summer house, timber shed and log store, with side access to the rear garden from both sides of the property and the front garden is bordered by a beech hedge.
Dimensions:
Ground Floor
Entrance Hall: 18'4" x 8'10" (5.59m x 2.69m)
Cloakroom/Wet Room
Sitting Room: 14'0" x 12'1" (4.27m x 3.68m) plus bay
Conservatory: 11'0" x 9'10" (3.35m x 3.00m)
Dining Room: 14'0" x 12'1" (4.27m x 3.68m) plus bay
Study/Bedroom: 12'0" x 10'1" (3.66m x 3.07m)
Kitchen: 15'6" x 10'1" (4.72m x 3.07m)
Garden Room: 12'9" x 7'9" (3.89m x 2.36m)
Annexe Main Room: 23'3" x 21'10" (7.09m x 6.65m) plus bay
Annexe Shower Room: 6'5" x 6'1" (1.96m x 1.85m)
Annexe Conservatory: 12'9" x 9'10" (3.89m x 3.00m)
First Floor
Landing: 13'10" (4.22m) long
Main Bedroom: 14'0" x 12'1" (4.27m x 3.68m) plus bay
En-suite Bathroom: 10'6" x 8'10" (3.20m x 2.69m) at largest
Bedroom 2: 14'0" x 12'1" (4.27m x 3.68m) plus bay
Bedroom 3: 12'1" x 10'1" (3.68m x 3.07m)
Bedroom 4: 7'8" x 6'10" (2.34m x 2.08m)
Bathroom: 10'1" x 7'2" (3.07m x 2.18m)
Annexe Bedroom: 19'0" x 12'3" (5.79m x 3.73m) at largest
Garaging
Double Garage: 16'8" x 19'9" (5.08m x 6.02m)
Summer House: 10'3" x 9'6" (3.12m x 2.90m)
Wood Store: 12'11" x 7'5" (3.94m x 2.26m)
Locality
Egerton lies approximately seven miles west of the market town of Ashford on the Greensand Ridge and is a popular village noted for a large pub-restaurant, The George along with the village's community centre the Millennium Hall, cricket and football pitches and a primary school. A farmers' market is held weekly in the Millennium Hall.
Ashford has an excellent range of shopping and leisure facilities, choice of schools and Ashford International station which benefits from the High Speed 37 minute service to London St Pancras. Alternative rail options include Pluckley (3.2 miles) for London Bridge and Charing (5 miles) for London Victoria.
- COUNCIL TAXA payment made to your local authority in order to pay for local services like schools, libraries, and refuse collection. The amount you pay depends on the value of the property.Read more about council Tax in our glossary page.
- Ask agent
- PARKINGDetails of how and where vehicles can be parked, and any associated costs.Read more about parking in our glossary page.
- Yes
- GARDENA property has access to an outdoor space, which could be private or shared.
- Yes
- ACCESSIBILITYHow a property has been adapted to meet the needs of vulnerable or disabled individuals.Read more about accessibility in our glossary page.
- Ask agent
Egerton
Add your favourite places to see how long it takes you to get there.
__mins driving to your place
Your mortgage
Notes
Staying secure when looking for property
Ensure you're up to date with our latest advice on how to avoid fraud or scams when looking for property online.
Visit our security centre to find out moreDisclaimer - Property reference SAD1713687. The information displayed about this property comprises a property advertisement. Rightmove.co.uk makes no warranty as to the accuracy or completeness of the advertisement or any linked or associated information, and Rightmove has no control over the content. This property advertisement does not constitute property particulars. The information is provided and maintained by Saddlers, Charing. Please contact the selling agent or developer directly to obtain any information which may be available under the terms of The Energy Performance of Buildings (Certificates and Inspections) (England and Wales) Regulations 2007 or the Home Report if in relation to a residential property in Scotland.
*This is the average speed from the provider with the fastest broadband package available at this postcode. The average speed displayed is based on the download speeds of at least 50% of customers at peak time (8pm to 10pm). Fibre/cable services at the postcode are subject to availability and may differ between properties within a postcode. Speeds can be affected by a range of technical and environmental factors. The speed at the property may be lower than that listed above. You can check the estimated speed and confirm availability to a property prior to purchasing on the broadband provider's website. Providers may increase charges. The information is provided and maintained by Decision Technologies Limited. **This is indicative only and based on a 2-person household with multiple devices and simultaneous usage. Broadband performance is affected by multiple factors including number of occupants and devices, simultaneous usage, router range etc. For more information speak to your broadband provider.
Map data ©OpenStreetMap contributors.







