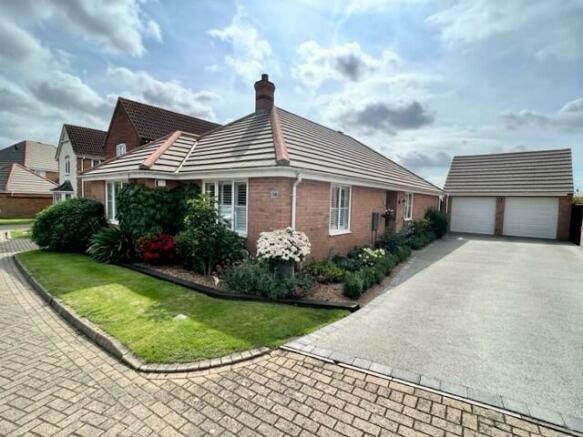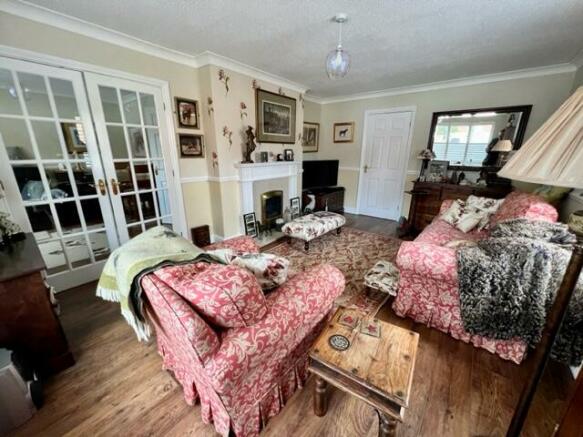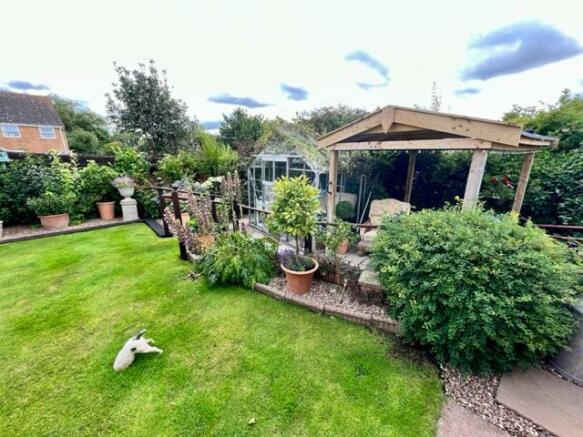14 Stutte Close Louth LN11 8YN

- PROPERTY TYPE
Detached Bungalow
- BEDROOMS
3
- BATHROOMS
2
- SIZE
Ask agent
- TENUREDescribes how you own a property. There are different types of tenure - freehold, leasehold, and commonhold.Read more about tenure in our glossary page.
Freehold
Description
An Immaculately presented detached bungalow which offers spacious accommodation in this popular residential estate. The property benefits from ample off street parking as well as a good size detached double garage and is only a short driving distance to Louth town centre. Internally there is an entrance hall, lounge, dining room, kitchen, three bedrooms, bathroom and an ensuite to bedroom one. The property also enjoys an attractive garden which includes a resin seating area, footpaths and driveway. Epc rating C.
Location
Louth is an attractive market town with a population of approximately 17,000 and enjoys a thrice weekly open market, independent shops and national retailers, three supermarkets, leisure centre, two golf courses, cinema and theatre. The town is positioned on the edge of the Lincolnshire Wolds a designated area of natural beauty and is situated some 25 miles north -east of the city of Lincoln and some 16 miles south of the town of Grimsby.
Entrance Porch
With double glazed panel effect front door and matching side window, radiator, coved ceiling and electric consumer unit.
Entrance Hall
With coved ceiling, thermostat control, access to roof space, built-in cupboard housing British Gas central heating Combi boiler and control panel.
Lounge
3.65m x 5.16m
This cosy reception room has a Georgian style fireplace housing a flame effect gas fire and having Marble insert and hearth. Coved ceiling, laminate flooring, two uPVC double glazed windows with plantation shutters, two radiators, and glazed double doors opening to dining room. Measurements into chimney recess.
Dining Room
3.43m x 3.47m
With uPVC double glazed window and plantation shutter, laminate flooring, radiator, dado rail and coved ceiling, door to kitchen.
Kitchen
3.46m x 4.16m
With fitted pine fronted wall and base cupboards and drawers, Granite effect roll top work surfaces, resin sink and drainer, Neff integrated gas hob and extractor hood over, integrated electric oven and fridge freezer, space for washing machine, dishwasher and dryer, uPVC double glazed window, tiled floor, electric kick board heater, panel effect side entrance external door. Maximum width measurement.
Bedroom 1
2.93m x 4.09m
With uPVC double glazed window, fitted suite of wardrobes , chest of drawers and bedside cabinets, radiator.
En-suite shower room
1.42m x 2.56m
With tiled shower cubicle housing mains fed shower, wash basin, WC, radiator, uPVC double glazed window and electric shaver points. Maximum width measurement.
Bedroom 2
2.94m x 3.98m
With fitted wardrobes and cupboards, uPVC double glazed window and radiator. Minimum width measurement.
Bedroom 3
2.58m x 3.43m
Currently used as an office and with uPVC double glazed window, radiator and telephone point.
Bathroom
2m x 2.57m
With a panel bath and splash tiling over, wash basin, WC, uPVC double glazed window and radiator.
Garden
The property is approached via a resin driveway, leading to the garage. The rear garden has been beautifully maintained and comprises of a resin patio area, small lawn, flower and shrub beds, cold water tap and glass greenhouse.
Detached Double Garage
5.16m x 5.29m
With two up and over garage doors, one having an electric remote control operation, uPVC double glazed pedestrian access door, power and lighting, uPVC double glazed window.
Please Note
Potential buyers should be aware that there is an ongoing residential development site directly behind the property called Alexander Park.
Services
The property is understood to have mains water, electricity, gas and drainage. Gas fired central heating.
Council Tax Band
The property is currently in Council Tax Band D.
Tenure
Understood to be freehold.
Viewing Arrangements
Viewing strictly by appointment only through our Louth office.
Louth office open from Monday to Friday 9 am to 5 pm and Saturday to 9 am to 1 pm.
Thinking Of Selling?
Getting the best price requires market knowledge and marketing expertise. If you are thinking of selling and want to benefit from over 150 years of successful property marketing, we can arrange for one of our valuers to give you a free market appraisal and advice on the most suitable marketing package for your property.
Brochures
Brochure 1- COUNCIL TAXA payment made to your local authority in order to pay for local services like schools, libraries, and refuse collection. The amount you pay depends on the value of the property.Read more about council Tax in our glossary page.
- Band: D
- PARKINGDetails of how and where vehicles can be parked, and any associated costs.Read more about parking in our glossary page.
- Yes
- GARDENA property has access to an outdoor space, which could be private or shared.
- Yes
- ACCESSIBILITYHow a property has been adapted to meet the needs of vulnerable or disabled individuals.Read more about accessibility in our glossary page.
- Ask agent
14 Stutte Close Louth LN11 8YN
Add your favourite places to see how long it takes you to get there.
__mins driving to your place



Your mortgage
Notes
Staying secure when looking for property
Ensure you're up to date with our latest advice on how to avoid fraud or scams when looking for property online.
Visit our security centre to find out moreDisclaimer - Property reference L802350. The information displayed about this property comprises a property advertisement. Rightmove.co.uk makes no warranty as to the accuracy or completeness of the advertisement or any linked or associated information, and Rightmove has no control over the content. This property advertisement does not constitute property particulars. The information is provided and maintained by John Taylors, Louth. Please contact the selling agent or developer directly to obtain any information which may be available under the terms of The Energy Performance of Buildings (Certificates and Inspections) (England and Wales) Regulations 2007 or the Home Report if in relation to a residential property in Scotland.
*This is the average speed from the provider with the fastest broadband package available at this postcode. The average speed displayed is based on the download speeds of at least 50% of customers at peak time (8pm to 10pm). Fibre/cable services at the postcode are subject to availability and may differ between properties within a postcode. Speeds can be affected by a range of technical and environmental factors. The speed at the property may be lower than that listed above. You can check the estimated speed and confirm availability to a property prior to purchasing on the broadband provider's website. Providers may increase charges. The information is provided and maintained by Decision Technologies Limited. **This is indicative only and based on a 2-person household with multiple devices and simultaneous usage. Broadband performance is affected by multiple factors including number of occupants and devices, simultaneous usage, router range etc. For more information speak to your broadband provider.
Map data ©OpenStreetMap contributors.




