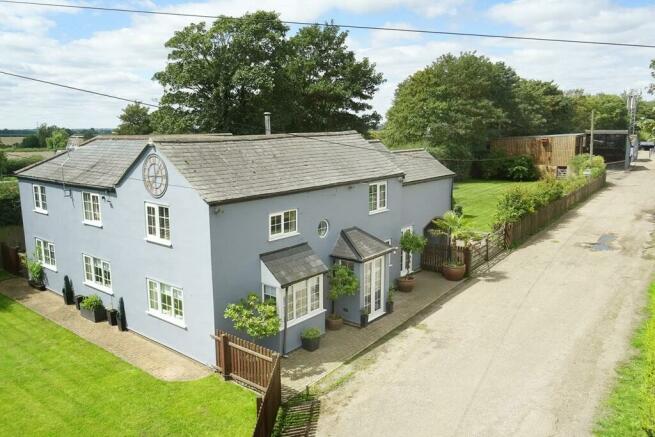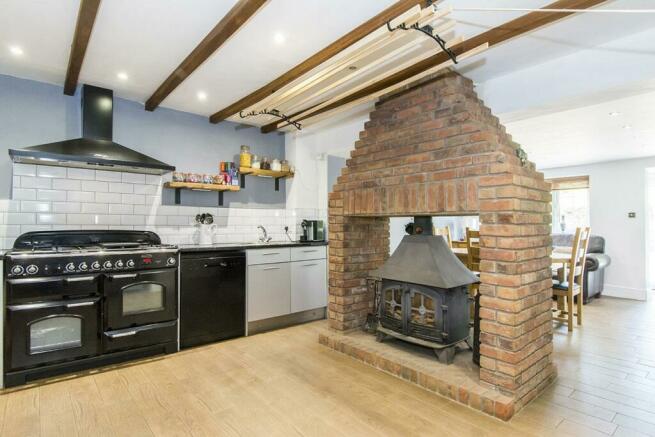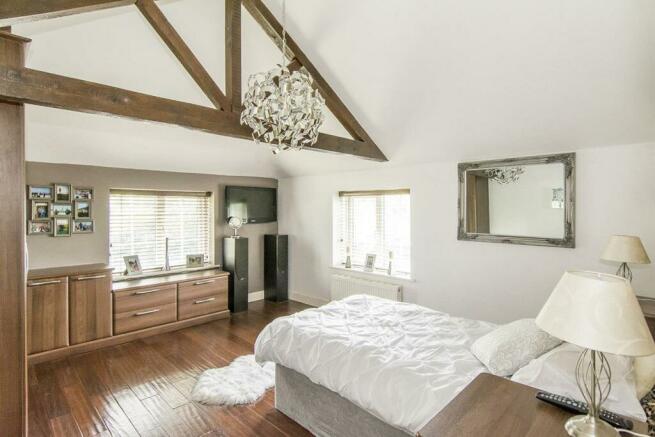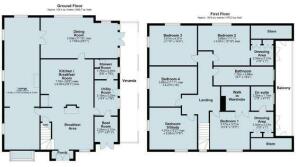
Claybrooke Magna, Lutterworth

- PROPERTY TYPE
Cottage
- BEDROOMS
5
- BATHROOMS
3
- SIZE
Ask agent
- TENUREDescribes how you own a property. There are different types of tenure - freehold, leasehold, and commonhold.Read more about tenure in our glossary page.
Freehold
Key features
- Fabulous Kitchen/breakfast room with feature wood burner
- Spacious lounge and separate dining room
- Utility room & boot room
- Ground floor shower room /WC
- Principal bedroom with dressing area and en-suite
- Dressings area to bed room two
- Three further double bedrooms
- Beautiful landscaped gardens extending to 3/4 acre
- Timber carport, garage and workshop
- Stable & tack room which is currently kitted out as a gym.
Description
Location - The property is ideally located just off the A5 at High Cross and has excellent commuter links via the M1/M6 and M69. Making it the perfect location to run a business from. The neighboring village of Ullesthorpe has a post office counter in a convenience store, a family run Butchers, Doctors surgery and two village public houses. Lutterworth is approximately five miles away and offers a great selection of quality local shops and amenities. The village itself has a traditional village hall for community events, a local public house and a sought after primary school.
The Ground Floor - This home has two entrances and can be accessed via the porch which is located at the front or the boot room which is located at the side of the property. The porch has double glazed French doors and windows to the side aspect, ceramic tiled flooring and opens into the stunning breakfast area of the spacious open-plan kitchen/breakfast room. There is a double aspect multi fuel burning stove set into a brick-built fireplace which is the focal point. The kitchen is fitted with a wide range of modern cabinets with complimenting surfaces, there is a Rangemaster cooker, plumbing for a dishwasher and an American fridge freezer. There is a full height pantry cupboard and exposed ceiling beams. Doors open into the lounge the dining room and the utility room. Stairs rise from the breakfast area to the first floor. The lounge is the full length of the property and is a light and airy room with multiple aspect windows including a lovely deep bay window seat. A stone fireplace houses a living flame gas fire to enjoy cosy nights in this spacious lounge. A set of double doors open into the formal dining room which is the ideal space to entertain and a set of French doors open onto the covered veranda enjoying views over the gardens. The utility room has additional storage cabinets with complimenting surfaces, Belfast sink, space and plumbing for a washing machine and tumble dryer. Doors lead to the boot room and shower room which is fitted with a WC, wash hand basin, corner shower enclosure fitted with a Mira electric shower, ceramic wall and floor tiles. A door opens to the outside.
First Floor - The spacious landing features a circular window to the front aspect and has communicating doors to all bedrooms and family bathroom. The principal bedroom has exposed ceiling beams and a wide range of bespoke built-in wardrobes ,a large walk-in wardrobe and a further dressing area with a door opening into the en-suite. A set of French doors open onto a balcony which enjoys far reaching rural views across open countryside. Bedroom two also has a dressing area with built-in wardrobes and a set of French doors open to the balcony. Bedroom three has a range of built-in wardrobes and drawers, exposed A-frame ceiling timbers and wooden flooring. Bedrooms four and five are both double bedrooms with exposed ceiling timbers. The spacious family bathroom is fully tiled and is fitted with a traditional white suite, including a free-standing roll top bath with shower attachment, low flush WC, pedestal hand wash basin, bidet, separate shower enclosure and a chrome heated towel rail.
Gardens - The formal landscaped gardens wrap around the property with manicured lawns and mature flower borders all within fenced boundaries There is an extensive block paved patio which leads to an impressive loggia which has specimen palm trees to either side. A covered verandah links the main house to the garden and provides ideal dining and entertaining space in the inclement weather.
Outbuildings - There are many outbuildings including a garage and workshop with inspection pit ,double doors and power and light are connected.(7.30m x 4.50m).There is a second workshop having a height clearance of 2.8m which is fitted with three phase electrics and lighting(7.20m x 4.40m). There is a brand new Yorkshire boarded car port with power connected. (9.14m x 9.14m ) There is also a stable block and tack room ,which is ideal for anyone with an equestrian interest. In addition there are also two enclosed yards set behind secure gates.
Approximate Room Measurements - Kitchen Breakfast Room 7.78m x 4.90m
Lounge 11.69m x 3.52m
Dining Room 3.60m x 7.65m
Utility Room 3.15m x 2.29m
Shower room 1.75m x 2.26m
Boot Room 2.30m x2.10m
Principal Bedroom 3.77m x 3.71m Dressing Area 2.34m x 2.13m
En-Suite 2.33m x 1.79m
Bedroom Two 3.63m x 3.91m Dressing Area 2.34m x 2.13m
Bedroom Three 3.61m x 4..37m
Bedroom Four 3.6m x 4.27m
Bathroom 1.70m 5.60m
Brochures
Claybrooke Magna, LutterworthBrochure- COUNCIL TAXA payment made to your local authority in order to pay for local services like schools, libraries, and refuse collection. The amount you pay depends on the value of the property.Read more about council Tax in our glossary page.
- Band: F
- PARKINGDetails of how and where vehicles can be parked, and any associated costs.Read more about parking in our glossary page.
- Yes
- GARDENA property has access to an outdoor space, which could be private or shared.
- Yes
- ACCESSIBILITYHow a property has been adapted to meet the needs of vulnerable or disabled individuals.Read more about accessibility in our glossary page.
- Ask agent
Claybrooke Magna, Lutterworth
Add your favourite places to see how long it takes you to get there.
__mins driving to your place
Adams & Jones Estate Agents expanded their business to launch in Lutterworth in early 2016, and haven't looked back since. Using expert local knowledge alongside up to date technology such as property video tours, 3D floor plans and professional photography, they offer the best possible marketing for your property. With over 75 years of experience across the team and various awards of professional accreditation, it's no wonder they are one of the leading local agents in the area.
Your mortgage
Notes
Staying secure when looking for property
Ensure you're up to date with our latest advice on how to avoid fraud or scams when looking for property online.
Visit our security centre to find out moreDisclaimer - Property reference 32539186. The information displayed about this property comprises a property advertisement. Rightmove.co.uk makes no warranty as to the accuracy or completeness of the advertisement or any linked or associated information, and Rightmove has no control over the content. This property advertisement does not constitute property particulars. The information is provided and maintained by Adams & Jones Estate Agents, Lutterworth. Please contact the selling agent or developer directly to obtain any information which may be available under the terms of The Energy Performance of Buildings (Certificates and Inspections) (England and Wales) Regulations 2007 or the Home Report if in relation to a residential property in Scotland.
*This is the average speed from the provider with the fastest broadband package available at this postcode. The average speed displayed is based on the download speeds of at least 50% of customers at peak time (8pm to 10pm). Fibre/cable services at the postcode are subject to availability and may differ between properties within a postcode. Speeds can be affected by a range of technical and environmental factors. The speed at the property may be lower than that listed above. You can check the estimated speed and confirm availability to a property prior to purchasing on the broadband provider's website. Providers may increase charges. The information is provided and maintained by Decision Technologies Limited. **This is indicative only and based on a 2-person household with multiple devices and simultaneous usage. Broadband performance is affected by multiple factors including number of occupants and devices, simultaneous usage, router range etc. For more information speak to your broadband provider.
Map data ©OpenStreetMap contributors.





