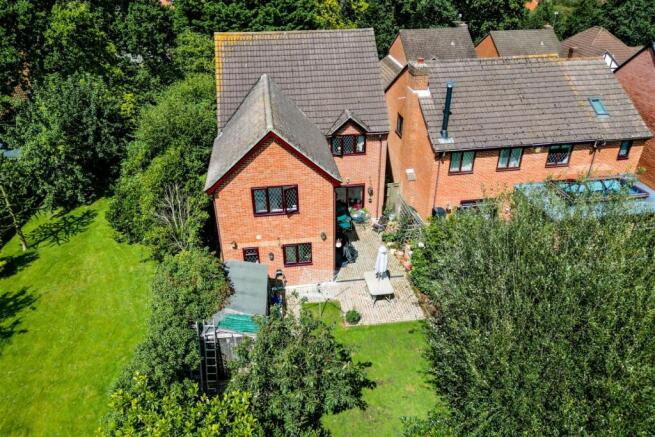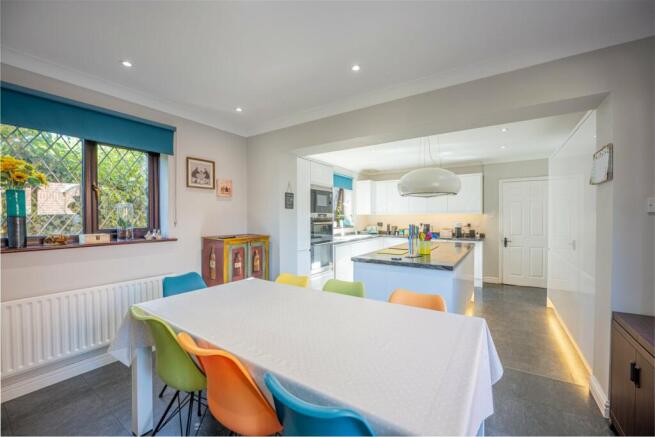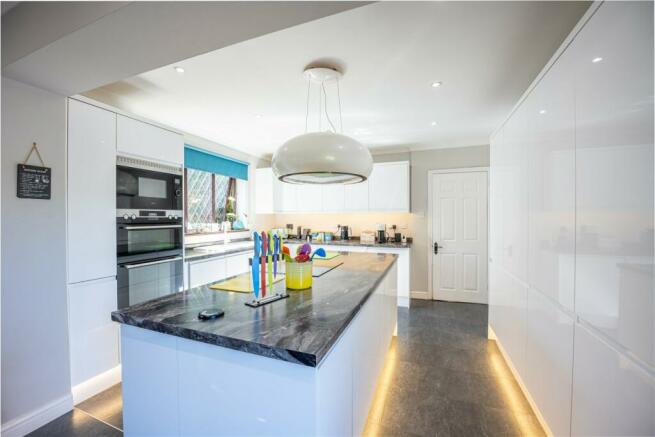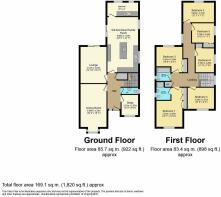Chalice Court, Hedge End, Southampton, SO30

- PROPERTY TYPE
Detached
- BEDROOMS
6
- BATHROOMS
2
- SIZE
1,771 sq ft
165 sq m
- TENUREDescribes how you own a property. There are different types of tenure - freehold, leasehold, and commonhold.Read more about tenure in our glossary page.
Freehold
Key features
- Exceptional Detached Family Home
- Six Well Proportioned Bedrooms With En Suite In Main
- Nestled In The Corner Of A Quiet Cul-De-Sac
- Driveway Providing Off Road Parking Plus A Double Garage
- Three Reception Rooms Which Includes A Large Open Plan Kitchen/Dining Room
- A Home Office, Utility Room And WC Add To This Exceptional Home
- Chalice Court Is Situated Only A Short Walk Away From Hedge End Village
- The M27 And Hedge End Retail Park Are Within A Short Drive
- The Additional Bedrooms Have The Potential To Be Converted Into Larger Rooms
Description
Welcome To Chalice Court!
Grounds & Exterior:
Nestled within the quiet embrace of a cul-de-sac, this enchanting and generously expanded six-bedroom detached family abode offers a sucluded haven. An inviting blend of elegance and modernity, the exterior is a symphony of architectural finesse. The approach to the residence unveils a gracefully designed driveway, providing convenient off-road parking, leading the way to a detached double garage. The south-easterly facing rear garden, where a laid paved patio invites al fresco gatherings, and verdant lawns are enveloped by thoughtfully planted borders. The perfect backdrop for creating cherished memories and enjoying the outdoors.
Interior:
Step inside and be greeted by an atmosphere of refined comfort. The entrance hall is a welcoming portal, beckoning you to explore further. Diverse spaces unfold before you, each with its own character and purpose. The sprawling 19-foot dining room graced by a bay window to the front exudes elegance, while the study, overlooking the same vista, promises moments of focused contemplation. Glide onwards to the lounge, a realm of tranquility, where sliding patio doors unveil the rear garden.
The pinnacle of this home's allure is found within the magnificent kitchen/diner/family room, a symposium of culinary craftsmanship and shared moments. Sunlight dances through two side windows and patio doors, seamlessly merging the interior with the garden's allure. A recent transformation has bestowed upon the kitchen a modern array of white high-gloss cabinetry, boasting an island that hosts a hob and wine cooler, as well as a suite of integrated appliances. Illuminated by under pelmet lighting and spotlights, this space becomes a stage for gastronomic creativity and familial connections. Linked to this culinary delight is the utility room, thoughtfully equipped with windows to the rear, fitted units, and space for essential appliances.
Upstairs, the six well-proportioned bedrooms stand as testament to thoughtful design, ensuring ample space. The principal bedroom takes center stage, offering not only generous dimensions but also the luxury of an en-suite shower room. The modern family bathroom, completes this upper haven with grace. A carefully positioned window allows natural light to caress the space, illuminating bath with its accompanying shower, a vanity wash hand basin, and a WC. The additional bedrooms wind through the corridor over the extension and offers the potential to be re configured into larger bedrooms with en suites.
Location:
This captivating residence is not just a house; it's a haven nestled in the heart of Hedge End. Positioned at the end of a peaceful cul-de-sac, it enjoys a coveted proximity to Hedge End's vibrant village centre, offering a harmonious balance between tranquil living and easy access to amenities. Renowned local schools beckon families seeking quality education, while Hedge End's out-of-town retail park caters to varied retail cravings. For those venturing further afield, swift connections are at hand thanks to the nearby M27 motorway links.
Overall, this stunning six bedroom house is a MUST SEE, the photos and description only begin to describe just how fantastic it is. Please feel free to contact us via phone, WhatsApp or across our social media platforms, @MARCOHARRISUK & @KIERANSMITHREALESTATE We look forward to hearing from you and thank-you for taking the time to view this advert.
Useful Additional Information
- Tenure: FREEHOLD
- Heating: Mains Gas
- Boiler: CR remeha, AVANTA Plus
- Integrated Appliances Included
- Local Council: Eastleigh Borough
- Council Tax Band: F
- Vendor Position: Buying on (forward chain)
- EPC Rating: D Potential for B (2022)
- Parking: Driveway And Double Garage
Disclaimer Property Details: Whilst believed to be accurate all details are set out as a general outline only for guidance and do not constitute any part of an offer or contract. Intending purchasers should not rely on them as statements or representation of fact but must satisfy themselves by inspection or otherwise as to their accuracy. We have not carried out a detailed survey nor tested the services, appliances, and specific fittings. Room sizes should not be relied upon for carpets and furnishings. The measurements given are approximate.
Brochures
Brochure 1- COUNCIL TAXA payment made to your local authority in order to pay for local services like schools, libraries, and refuse collection. The amount you pay depends on the value of the property.Read more about council Tax in our glossary page.
- Band: F
- PARKINGDetails of how and where vehicles can be parked, and any associated costs.Read more about parking in our glossary page.
- Garage,Off street
- GARDENA property has access to an outdoor space, which could be private or shared.
- Private garden
- ACCESSIBILITYHow a property has been adapted to meet the needs of vulnerable or disabled individuals.Read more about accessibility in our glossary page.
- Ask agent
Chalice Court, Hedge End, Southampton, SO30
Add your favourite places to see how long it takes you to get there.
__mins driving to your place
Your mortgage
Notes
Staying secure when looking for property
Ensure you're up to date with our latest advice on how to avoid fraud or scams when looking for property online.
Visit our security centre to find out moreDisclaimer - Property reference S676761. The information displayed about this property comprises a property advertisement. Rightmove.co.uk makes no warranty as to the accuracy or completeness of the advertisement or any linked or associated information, and Rightmove has no control over the content. This property advertisement does not constitute property particulars. The information is provided and maintained by Marco Harris, Southampton. Please contact the selling agent or developer directly to obtain any information which may be available under the terms of The Energy Performance of Buildings (Certificates and Inspections) (England and Wales) Regulations 2007 or the Home Report if in relation to a residential property in Scotland.
*This is the average speed from the provider with the fastest broadband package available at this postcode. The average speed displayed is based on the download speeds of at least 50% of customers at peak time (8pm to 10pm). Fibre/cable services at the postcode are subject to availability and may differ between properties within a postcode. Speeds can be affected by a range of technical and environmental factors. The speed at the property may be lower than that listed above. You can check the estimated speed and confirm availability to a property prior to purchasing on the broadband provider's website. Providers may increase charges. The information is provided and maintained by Decision Technologies Limited. **This is indicative only and based on a 2-person household with multiple devices and simultaneous usage. Broadband performance is affected by multiple factors including number of occupants and devices, simultaneous usage, router range etc. For more information speak to your broadband provider.
Map data ©OpenStreetMap contributors.




