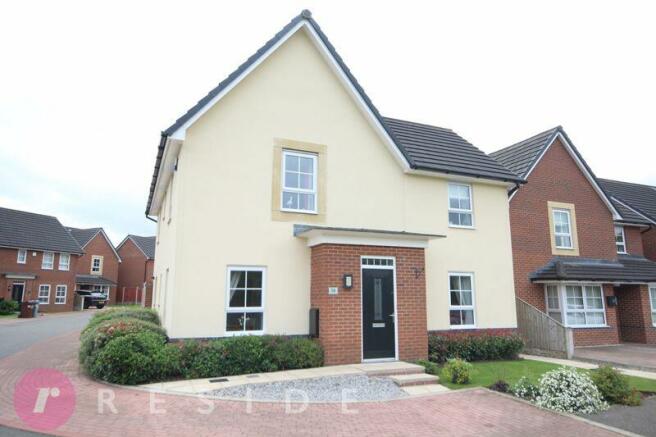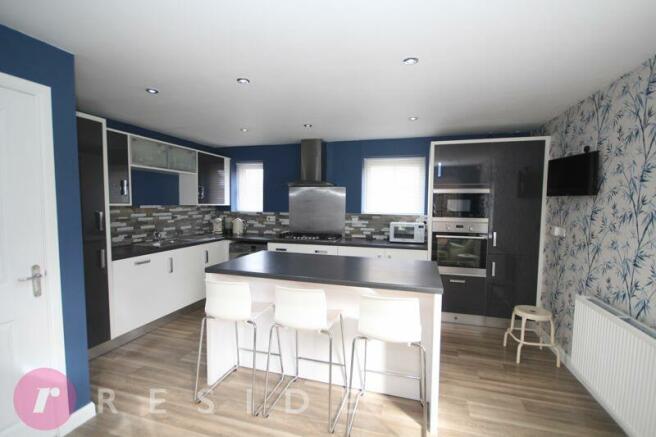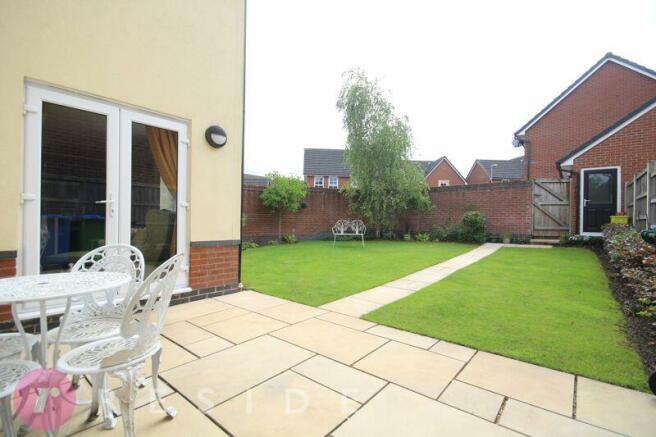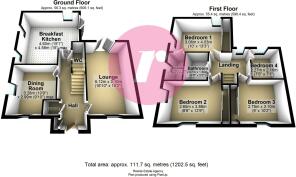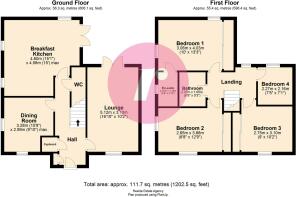
OMROD ROAD, Heywood OL10 1FQ
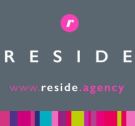
- PROPERTY TYPE
Detached
- BEDROOMS
4
- BATHROOMS
2
- SIZE
Ask agent
Key features
- Executive Detached Family Home
- Four Bedrooms
- Two Reception Rooms
- En-Suite & Bathroom
- Fabulous Breakfast Kitchen
- Driveway & Detached Garage
- South Facing Rear Garden
- Excellent Corner Plot
- Pleasant Open Aspect To The Front
- Superb Family Home
Description
The exterior of the home boasts a harmonious blend of brick and several windows, creating an appealing facade that perfectly complements its surroundings.
Upon entering the home, you're welcomed into a spacious entrance hall. To the right, an inviting lounge with picture windows offering views of the pleasant open area in front. This area provides an unobstructed vista of greenery, fostering a sense of tranquillity and openness.
Moving through the main floor, pass the dining room on your left and you'll find a fabulous breakfast kitchen and dining area. The kitchen features appliances, sleek countertops, and ample cabinetry for storage. The island serves as a convenient breakfast bar with additional storage, creating a central hub for family gatherings and casual dining. The kitchen flows easily onto the back garden, allowing for easy indoor-outdoor flow. Completing the ground floor is a concealed downstairs wc found underneath the staircase.
Ascending the staircase to the second floor, you'll discover a spacious main bedroom that exudes luxury and comfort. The main bedroom offers ample space for a king-size bed, and its en-suite shower room features a wc, wash basin and a separate glass-enclosed shower.
Three additional well-appointed bedrooms on this floor provide plenty of space for family members or guests. A shared bathroom with modern fixtures and finishes serves these bedrooms, ensuring convenience and privacy.
Occupying an excellent corner plot, step out of your front door and immerse yourself in the several walking trails. The property's exterior is as impressive as its interior. The landscaped back garden offers a perfect balance between green space and hardscaping, creating an ideal setting for outdoor gatherings, playtime, or simply unwinding after a long day. A driveway and detached garage found at the rear of the home provides secure parking and additional storage space.
Don't miss out on this detached family home and call Reside Estate Agents today to book a viewing!
GROUND FLOOR
Entrance Hall
5' 9'' x 17' 5'' (1.76m x 5.3m)
Stairs to the first floor and storage cupboards
Downstairs WC
7' 9'' x 2' 10'' (2.35m x 0.86m)
Two-piece suite comprising of a low level wc and wash hand basin
Lounge
16' 10'' x 10' 2'' (5.12m x 3.1m)
Large room overlooking the rear garden with patio doors to outside
Dining Room
10' 9'' x 9' 10'' (3.28m x 2.99m)
Dual aspect room
Breakfast Kitchen
15' 1'' x 15' 0'' (4.6m x 4.58m)
The heart of the home, this fabulous kitchen incorporates a central island with breakfast bar and storage. The fitted units also house integrated appliances including a fridge/freezer, six-ring gas hob with extractor hood, electric oven, microwave, dishwasher, bowl sink unit. The kitchen also gives access to outside with patio doors leading to the rear garden
FIRST FLOOR
Landing
6' 2'' x 9' 9'' (1.87m x 2.97m)
Leads to the bedrooms and bathroom
Bedroom One
10' 0'' x 13' 3'' (3.06m x 4.03m)
Double room with fitted wardrobes
En-Suite
6' 9'' x 3' 10'' (2.07m x 1.18m)
Three-piece suite comprising of a low level wc, wash hand basin and an enclosed shower unit
Bedroom Two
8' 8'' x 12' 9'' (2.65m x 3.88m)
Double room with fitted wardrobes
Bedroom Three
9' 0'' x 10' 2'' (2.75m x 3.1m)
Another double room with fitted wardrobes
Bedroom Four
7' 5'' x 7' 1'' (2.27m x 2.16m)
Single room
Bathroom
6' 9'' x 5' 3'' (2.07m x 1.6m)
Three-piece suite comprising of a low level wc, wash hand basin and bath with shower unit
Heating
The property benefits from having gas central heating and upvc double glazing throughout
External
Occupying a fabulous corner plot, the property is set on the perimeter of a popular new development with a delightful open aspect at the front. Step out of your front door and immerse yourself on the several walking routes. A beautiful, South facing garden with an Indian stone patio area and manicured lawn with flower bed borders. Beyond the garden wall is a driveway and detached garage with power. There is also access into the garage from the garden
Additional Information
Tenure - Leasehold £250 p/a with 155 years remaining from 01/01/2012
Service Charge - £150.23 p/a
EPC Rating - C
Council Tax Band - E
Brochures
Full DetailsBrochure- COUNCIL TAXA payment made to your local authority in order to pay for local services like schools, libraries, and refuse collection. The amount you pay depends on the value of the property.Read more about council Tax in our glossary page.
- Band: E
- PARKINGDetails of how and where vehicles can be parked, and any associated costs.Read more about parking in our glossary page.
- Yes
- GARDENA property has access to an outdoor space, which could be private or shared.
- Yes
- ACCESSIBILITYHow a property has been adapted to meet the needs of vulnerable or disabled individuals.Read more about accessibility in our glossary page.
- Ask agent
OMROD ROAD, Heywood OL10 1FQ
Add your favourite places to see how long it takes you to get there.
__mins driving to your place
We are Rochdale's fastest growing estate agency and we have an enviable reputation for selling and letting in the Rochdale area. Over the last thirty years we have gained unparalleled experience, combined with hands-on local knowledge, of all kinds of properties and their values across Rochdale and Bury.
We don't just list houses we actively market them, this is why we have a strong record of selling houses on the first viewing, or on the first day or even in the first hour.
We are the estate agency in Rochdale SELLING houses.
Transparent, honest, innovative aren't a marketing campaign, they're how Reside work. We don't need to advertise them as special, they're simply the way we treat all of our customers.
With tens of thousands of valuations carried out in Rochdale over the last thirty years, Jason and the team are uniquely positioned to sell or let your house.
So, whether you are buying, selling, renting or need a mortgage, we've got you covered.
Your mortgage
Notes
Staying secure when looking for property
Ensure you're up to date with our latest advice on how to avoid fraud or scams when looking for property online.
Visit our security centre to find out moreDisclaimer - Property reference 12105295. The information displayed about this property comprises a property advertisement. Rightmove.co.uk makes no warranty as to the accuracy or completeness of the advertisement or any linked or associated information, and Rightmove has no control over the content. This property advertisement does not constitute property particulars. The information is provided and maintained by Reside Estate Agency, Rochdale. Please contact the selling agent or developer directly to obtain any information which may be available under the terms of The Energy Performance of Buildings (Certificates and Inspections) (England and Wales) Regulations 2007 or the Home Report if in relation to a residential property in Scotland.
*This is the average speed from the provider with the fastest broadband package available at this postcode. The average speed displayed is based on the download speeds of at least 50% of customers at peak time (8pm to 10pm). Fibre/cable services at the postcode are subject to availability and may differ between properties within a postcode. Speeds can be affected by a range of technical and environmental factors. The speed at the property may be lower than that listed above. You can check the estimated speed and confirm availability to a property prior to purchasing on the broadband provider's website. Providers may increase charges. The information is provided and maintained by Decision Technologies Limited. **This is indicative only and based on a 2-person household with multiple devices and simultaneous usage. Broadband performance is affected by multiple factors including number of occupants and devices, simultaneous usage, router range etc. For more information speak to your broadband provider.
Map data ©OpenStreetMap contributors.
