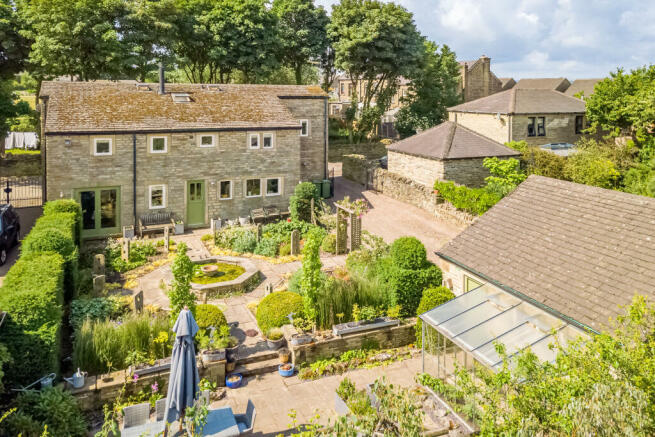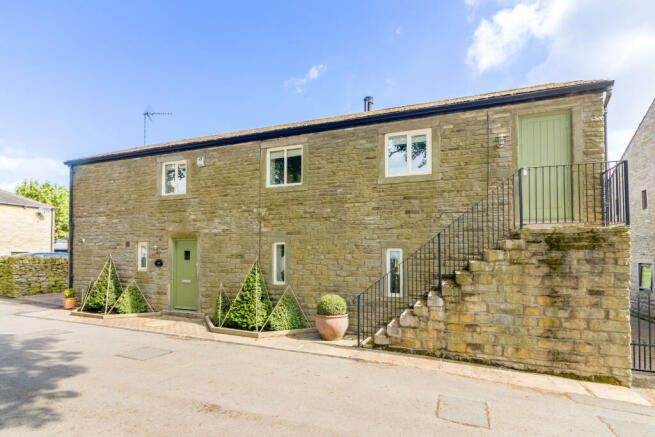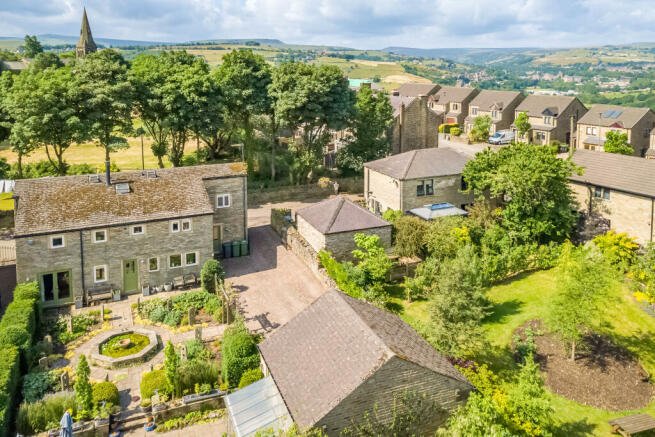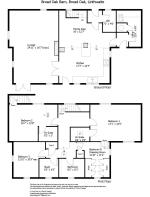
Broad Oak, Linthwaite, Huddersfield, HD7

- PROPERTY TYPE
Detached
- BEDROOMS
4
- BATHROOMS
3
- SIZE
1,900 sq ft
177 sq m
- TENUREDescribes how you own a property. There are different types of tenure - freehold, leasehold, and commonhold.Read more about tenure in our glossary page.
Freehold
Key features
- Detached Barn Style House in a Sought After Location
- Amazing 0.3 Acre Plot with Landscaped Gardens
- Large Lounge with Stone Fireplace and Log Burner
- Quality Modern Dining Kitchen with Range Cooker
- 4/5 Bedrooms, 2 with En Suites and a House Bathroom
- Modern Fixtures and Fittings with Traditional Features
- Driveway Parking and Detached Double Garage
- Energy Rating 46 (Band E)
Description
ABOUT BROAD OAK BARN
The property was originally built approximately 20 years ago on the site of a former barn. It combines modern construction techniques with a traditional external appearance having been constructed in reclaimed natural stone. It enjoys a pleasant setting down a private lane which is shared with 6 other properties.
One of the owners is a professional landscape gardener and this shows in the love and care that has gone into the incredible garden. A generous additional plot of garden land was purchased in recent times which in our opinion sets this home apart from other similar properties. It features a wonderful octagonal paved area with ornamental pond in front of the house, further outside dining area, greenhouse, extensive lawns, vegetable plot, fruit trees, evergreens, wildlife pond and well stocked borders.
Internally there are entrance halls at the front and rear of the house. The day to day entrance is from the driveway and features a utility room off it and door into the dining kitchen. This is of a particular good sized and fitted with an excellent range of oak fronted base units, wall cupboards and island unit with granite worksurfaces and a Falcon range cooker. There is a stable door into the rear garden from here and a staircase to the first floor. Also on the ground floor there is a large living room with glazed double doors out to the garden and a stone fireplace with living flame effect gas fire. The other entrance hall is to the lane behind the house and features a downstairs wc off.
Moving to the first floor, there is a wonderful landing area, split over 2 levels with a partly exposed roof truss and recessed storage cupboard. The original floor plan featured 4 bedrooms and a study but our clients have modified this to use the 4th bedroom as a walk in dressing room for the principal bedroom. It could be easily adapted back to a true bedroom if required. There are en-suite shower rooms to bedrooms 1 & 2, whilst bedroom 3 is served by the family bathroom. Finally there is also a useful study.
The property is presented to a good modern standard and features a gas central heating system, sealed unit double glazed windows and quality fittings throughout. There are nods to the traditional barn features with reclaimed stonework and timbers without overpowering the lighter more modern feel of the home.
Externally, the property owns the first section of the private lane from Cowersley Lane to the far gable end wall and there is a pleasant paved area in front of the house with external stone steps up to bedroom 2. A block paved driveway at the side provides parking and access to the detached double garage. There is also an additional parking space along the lane beyond the neighbouring properties.
ACCOMMODATION
ENTRANCE HALL
With wooden door giving access to the property from the lane, tiled floor and central heating radiator.
DOWNSTAIRS W.C.
With low flush wc, pedestal washbasin, window to the front, central heating radiator and extractor.
DINING KITCHEN
7.6m x 5.26m
A superb living / dining kitchen which is split over two levels. The lower level features an excellent range of fitted base units, wall cupboards and island unit with oak fronts and granite worksurfaces. There is a double ceramic sink unit with mixer tap, integrated dishwasher and a free standing Falcon range style cooker with 5 ring hob and 2 ovens. There are two window openings to the rear, one having an exposed central mullion and a stable door leading out to the garden and a window to the side. A tiled floor runs over the two levels and there is a spindle staircase to the first floor, further window to the rear and central heating radiator.
LOUNGE
7.6m x 4.75m
A large living room which features a reclaimed stone chimney breast with living flame effect gas stove, windows to the front, side and rear, glazed double doors to the garden and 3 central heating radiators.
REAR ENTRANCE HALL
The property is entered through a wooden door with glazed panels to this hall area which also features a tiled floor and central heating radiator.
UTILITY
3.8m x 2.03m
Fitted with oak fronted units with a stainless steel sink unit and mixer tap, plumbing for automatic washing machine, laminated flooring, cupboard housing the hot water cylinder, extractor, window to the side and central heating radiator.
FIRST FLOOR
LANDING
The spacious landing area features a spindle balustrade around the stairs, high partially angled ceiling with partially exposed roof truss, velux rooflight and spotlights, central heating radiator and recessed airing cupboard.
BEDROOM 1
5.46m x 3.78m
A large principal bedroom which features windows to the front and rear elevation, high partially angled ceiling and 2 central heating radiators.
EN SUITE
1.9m x 1.52m
With three piece suite comprising low flush wc, pedestal washbasin and shower cubicle, high angled ceiling with remote controlled velux rooflight, extractor tiled floor and heated towel rail.
BEDROOM 4/DRESSING ROOM
3.6m x 2.64m
Currently used as a dressing room with doors giving access from the landing and bedroom 1 – this could easily be returned to a bedroom if required. It is currently fitted with 2 banks of wardrobes and features a window to the front and side, built in cupboard and central heating radiator.
BEDROOM 2
3.86m x 3.02m
A good sized double bedroom with window to the front and door to the external staircase, laminated flooring, inset spotlights to the high partly angled ceiling and central heating radiator.
EN SUITE
1.9m x 1.52m
With modern three piece suite in white comprising low flush wc, pedestal washbasin and shower cubicle, high angled ceiling with remote controlled velux rooflight and inset spotlights, tiled floor, extractor and central heating radiator.
BEDROOM 3
3.6m x 2.6m
Another double bedroom with windows to the rear and side, inset spotlights to the part angled ceiling and central heating radiator.
STUDY
1.96m x 1.9m
With window to the rear and central heating radiator.
BATHROOM
2.5m x 1.9m
With quality three piece suite in white comprising low flush wc, pedestal washbasin and bath with shower over, tiled floor, partly tiled walls, window to the front, extractor and central heating radiator.
OUTSIDE
The property is accessed via a tarmac lane from Cowlersley Lane, the first section of which is in the ownership of the Barn whilst having a right of access over in favour of the other properties further down the lane. In front of the house is a low maintenance paved area with decorative planting. A block paved driveway with wrought iron gates leads down the side of the house providing parking and access to the garage. There is also an additional visitor's space allocated to the property at the end of the lane.
DETACHED GARAGE
6.32m x 5.56m
A detached double garage with electric remote controlled up and over door, electric light and power supply, water point, window and door to the side.
GARDENS
As mentioned earlier the gardens are extensive and are separated into a number of different sections. Firstly the rear garden features an impressive octagonal feature and pond which is surrounded by stone paving and well planted borders which also feature a circle of reclaimed stone posts which we believe are Tenter posts from a former mill. From here a path leads down to a stone paved outside dining area with lean-to greenhouse attached to the side of the garage. Beyond here is a pleasant lawned area with evergreen trees planted along the border to provide beautiful natural screening from the nearby properties. An archway made of willow branches leads through to the larger section to the other side of the garage where you will find a large lawned area with central circular vegetable plot, wildlife pond enclosed by a wooden fence, well stocked borders and an array of fruit trees. There is also a natural spring water supply at the top of the garden.
ADDITIONAL INFORMATION
Tenure: Freehold. Energy Rating 46 (Band E). Council Tax Band F.
VIEWING
By appointment with Wm Sykes & Son.
LOCATION
Head down Gilroyd Lane, passing Colne Valley High School, the Church and Cricket Club. The road becomes Cowlersley Lane and the property will be found on the right hand side down the a short lane.
Brochures
Particulars- COUNCIL TAXA payment made to your local authority in order to pay for local services like schools, libraries, and refuse collection. The amount you pay depends on the value of the property.Read more about council Tax in our glossary page.
- Band: F
- PARKINGDetails of how and where vehicles can be parked, and any associated costs.Read more about parking in our glossary page.
- Yes
- GARDENA property has access to an outdoor space, which could be private or shared.
- Yes
- ACCESSIBILITYHow a property has been adapted to meet the needs of vulnerable or disabled individuals.Read more about accessibility in our glossary page.
- Ask agent
Broad Oak, Linthwaite, Huddersfield, HD7
Add your favourite places to see how long it takes you to get there.
__mins driving to your place
About WM. Sykes & Son, Slaithwaite
Britannia Mill, Britannia Road, Slaithwaite, Huddersfield, HD7 5HE
Established in 1866, we have been trusted by generations of families living in the Holme and Colne Valleys to act for them in sale of and search of properties. A family run business now headed by Rob Dixon, whose reputation, experience, vast knowledge of the market and the fact that he's just a really lovely bloke all mean you are in safe hands when you choose us.
Specialising in residential and agricultural sales and rentals, we are a truly independent estate agency, with no ties or affiliations to other businesses. You can trust that we'll only make recommendations of companies and service providers that we genuinely believe to be offering an exceptional service. We don't receive any commission or kick-backs, so any advice we give you is based on our real life and first-hand experience, and is completely honest and unbiased.
Our marketing materials and online marketing services are second-to-none, and our extensive database of sellers and buyers mean we will always be able to reach the widest possible audience, and match the right property to the right person.
Our Prestige properties are identified as those particularly unique, historical and high-value homes. Under this brand, we will tailor our services to emphasise what is important and special about your home.
www.wmsykes.co.uk
01484 847 700
slaithwaite@wmsykes.co.uk
Your mortgage
Notes
Staying secure when looking for property
Ensure you're up to date with our latest advice on how to avoid fraud or scams when looking for property online.
Visit our security centre to find out moreDisclaimer - Property reference SLW230176. The information displayed about this property comprises a property advertisement. Rightmove.co.uk makes no warranty as to the accuracy or completeness of the advertisement or any linked or associated information, and Rightmove has no control over the content. This property advertisement does not constitute property particulars. The information is provided and maintained by WM. Sykes & Son, Slaithwaite. Please contact the selling agent or developer directly to obtain any information which may be available under the terms of The Energy Performance of Buildings (Certificates and Inspections) (England and Wales) Regulations 2007 or the Home Report if in relation to a residential property in Scotland.
*This is the average speed from the provider with the fastest broadband package available at this postcode. The average speed displayed is based on the download speeds of at least 50% of customers at peak time (8pm to 10pm). Fibre/cable services at the postcode are subject to availability and may differ between properties within a postcode. Speeds can be affected by a range of technical and environmental factors. The speed at the property may be lower than that listed above. You can check the estimated speed and confirm availability to a property prior to purchasing on the broadband provider's website. Providers may increase charges. The information is provided and maintained by Decision Technologies Limited. **This is indicative only and based on a 2-person household with multiple devices and simultaneous usage. Broadband performance is affected by multiple factors including number of occupants and devices, simultaneous usage, router range etc. For more information speak to your broadband provider.
Map data ©OpenStreetMap contributors.





