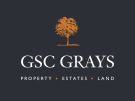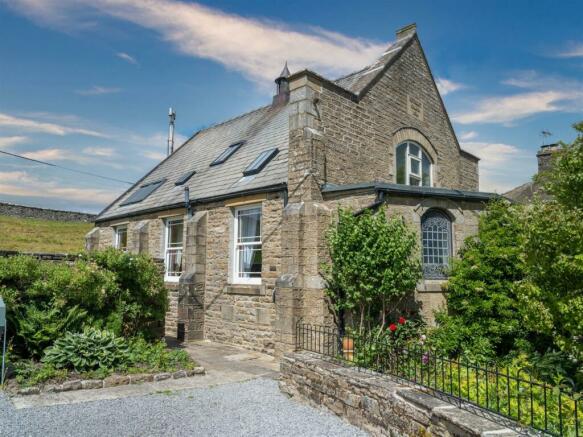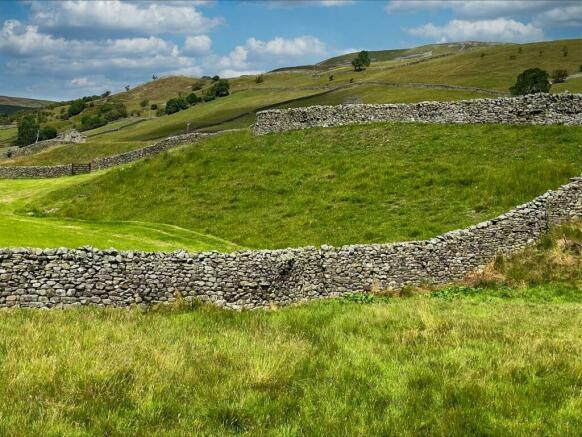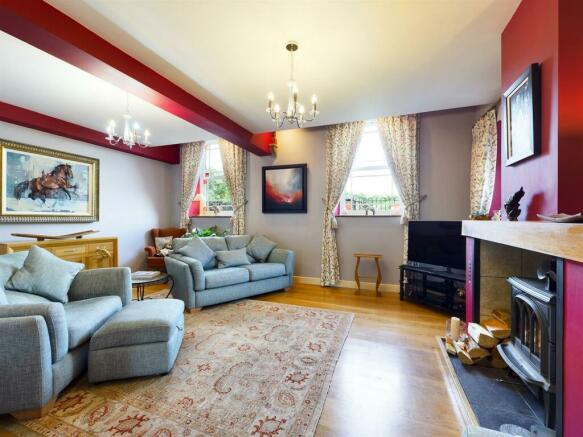Muker, Richmond

- PROPERTY TYPE
Detached
- BEDROOMS
3
- BATHROOMS
3
- SIZE
Ask agent
- TENUREDescribes how you own a property. There are different types of tenure - freehold, leasehold, and commonhold.Read more about tenure in our glossary page.
Freehold
Key features
- Attractive Converted Chapel
- Character Features Throughout
- Three Double Bedrooms & En-suites
- Superb Views
- Various Patio Seating Areas
- Parking and Workshop
- Yorkshire Dales National Park Location
Description
Situation And Amenities - The small village of Muker is located in the heart of Swaledale, set amongst its beautiful hay meadows and field barns. The village has a village store and tearoom, church, craft shop, public house, gift shop and gallery. It is a well known stop off point on the Pennine Way walk and the Coast to Coast also runs close by. There are primary schools at Gunnerside and Reeth, as well as secondary schools at Leyburn and Richmond. Private schools are at Sedbergh, Barnard Castle and Newton Le Willows (Aysgarth Prep). Both Hawes and Reeth have several bars, restaurants, medical facilities and independant shops as well as weekly markets. Leyburn and Richmond also offer additional facilities including national supermarkets, a cinema and leisure facilities. Buses connect to Richmond and Reeth and from there to Leyburn, Darlington and Northallerton.
Muker is set between the two market towns of Reeth (9 miles) and Kirkby Stephen (14 miles), with access to the A1 at Catterick (22 miles) and the A66 (19 miles) at Brough. There are further amenities in Leyburn (17 miles) and Richmond (20 miles) and mainline train stations are at Darlington, Northallerton and Garsdale Head. Please note that all distances are approximate.
Accommodation Comprises: Ground Floor - The original chapel doors lead into a hallway, with doors leading to the living accommodation and ground floor bedroom, which could create a private entrance for an Airbnb business. There are stained glass windows, alcoves and stone flooring leading into an inner hall, with a staircase to the first floor and doors to the living room, dining room and ground floor WC.
The living room is an L-shaped room with a dual aspect, including stained glass windows to the side and rear, a multi fuel stove with a slate hearth and oak beam above. There is an archway leading into a secondary seating area, which could also be utilised as a formal dining room, wooden flooring flows throughout this room and the inner hallway. There are bi-fold doors and a stained glass feature window which leads into the dining kitchen.
The dining kitchen is a spacious room with navy fronted units and granite effect work surfaces, a ceramic sink, Rangemaster cooker with matching extractor hood above and ample space for free standing white goods. A staircase leads to the galleried office/potential fourth bedroom and doors lead to the boot room and workshop and there is an additional multi fuel stove and windows overlooking the garden.
The ground floor bedroom is a good sized double, with window to the side showcasing the view and an en-suite shower room with shower, basin, WC, heated towel rail and extractor fan.
First Floor - The first floor galleried landing has exposed original chapel timbers, a Velux window, loft access and doors leading to the two double bedrooms.
The principal bedroom is a spacious double, with a dual aspect and Velux windows, showcasing the stunning surrounding views, walk-in wardrobe and en-suite shower room, with walk-in shower, basin, WC, heated towel rail and Velux window.
The second bedroom, also a double, has a dual aspect with a stained glass window to the front, fitted storage and en-suite bathroom, with panelled bath and shower above, basin, WC, heated towel rail and Velux window.
Externally - The property is approached through wrought iron gates to both stone paved pathways and an opening to the gravelled area, providing parking for two/ three vehicles. There are a wide variety of well stocked flower beds and borders, housing an abundance of mature shrubs, plants and trees.
There is a gravelled seating area to the front of the property, as well as a private and enclosed stone paved raised patio seating area to the side, which catches the morning sun and perfect for alfresco entertaining. There is also an additional stone paved patio area to the opposite side, which houses a large log store and storage area. There are various external water taps and an electric car charging point.
Tenure - The property is believed to be freehold with vacant possession on completion.
Services And Other Information - The property is served by oil fired central heating, mains electric, water and drainage connected.
Local Authority And Council Tax Band - North Yorkshire Council. Tel .
The property is banded E.
Particulars & Photographs - The particulars were written and the photographs taken in July 2023.
Disclaimer Notice: - GSC Grays gives notice that:
1. These particulars are a general guide only and do not form any part of any offer or contract.
2. All descriptions, including photographs, dimensions and other details are given in good faith but no warranty is provided. Statements made should not be relied upon as facts and anyone interested must satisfy themselves as to their accuracy by inspection or otherwise.
3. Neither GSC Grays nor the vendors accept responsibility for any error that these particulars may contain however caused.
4. Any plan is for guidance only and is not drawn to scale. All dimensions, shapes, and compass bearings are approximate and should not be relied upon without checking them first.
5. Nothing in these particulars shall be deemed to be a statement that the property is in good condition, repair or otherwise nor that any services or facilities are in good working order.
6. Please discuss with us any aspects that are important to you prior to travelling to the property.
Brochures
Chapel House Brochure.pdf- COUNCIL TAXA payment made to your local authority in order to pay for local services like schools, libraries, and refuse collection. The amount you pay depends on the value of the property.Read more about council Tax in our glossary page.
- Band: E
- PARKINGDetails of how and where vehicles can be parked, and any associated costs.Read more about parking in our glossary page.
- Yes
- GARDENA property has access to an outdoor space, which could be private or shared.
- Yes
- ACCESSIBILITYHow a property has been adapted to meet the needs of vulnerable or disabled individuals.Read more about accessibility in our glossary page.
- Ask agent
Muker, Richmond
Add your favourite places to see how long it takes you to get there.
__mins driving to your place
About GSC Grays, Richmond, North Yorkshire
5-6 Bailey Court, Colburn Business Park, Catterick Garrison, DL9 4QL


Your mortgage
Notes
Staying secure when looking for property
Ensure you're up to date with our latest advice on how to avoid fraud or scams when looking for property online.
Visit our security centre to find out moreDisclaimer - Property reference 32486433. The information displayed about this property comprises a property advertisement. Rightmove.co.uk makes no warranty as to the accuracy or completeness of the advertisement or any linked or associated information, and Rightmove has no control over the content. This property advertisement does not constitute property particulars. The information is provided and maintained by GSC Grays, Richmond, North Yorkshire. Please contact the selling agent or developer directly to obtain any information which may be available under the terms of The Energy Performance of Buildings (Certificates and Inspections) (England and Wales) Regulations 2007 or the Home Report if in relation to a residential property in Scotland.
*This is the average speed from the provider with the fastest broadband package available at this postcode. The average speed displayed is based on the download speeds of at least 50% of customers at peak time (8pm to 10pm). Fibre/cable services at the postcode are subject to availability and may differ between properties within a postcode. Speeds can be affected by a range of technical and environmental factors. The speed at the property may be lower than that listed above. You can check the estimated speed and confirm availability to a property prior to purchasing on the broadband provider's website. Providers may increase charges. The information is provided and maintained by Decision Technologies Limited. **This is indicative only and based on a 2-person household with multiple devices and simultaneous usage. Broadband performance is affected by multiple factors including number of occupants and devices, simultaneous usage, router range etc. For more information speak to your broadband provider.
Map data ©OpenStreetMap contributors.



![Chapel House, Muker[59].jpg](https://media.rightmove.co.uk/dir/36k/35312/139345802/35312_32486433_FLP_00_0000_max_296x197.jpeg)
