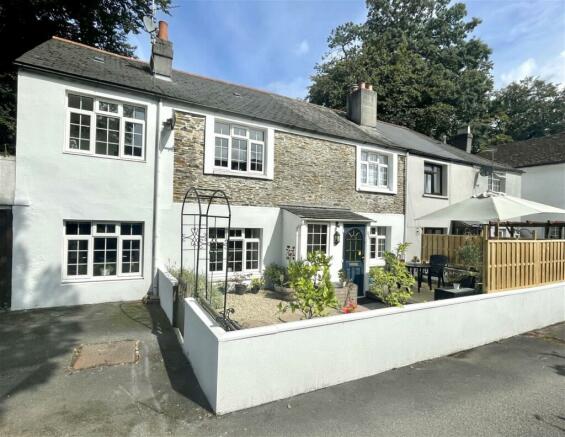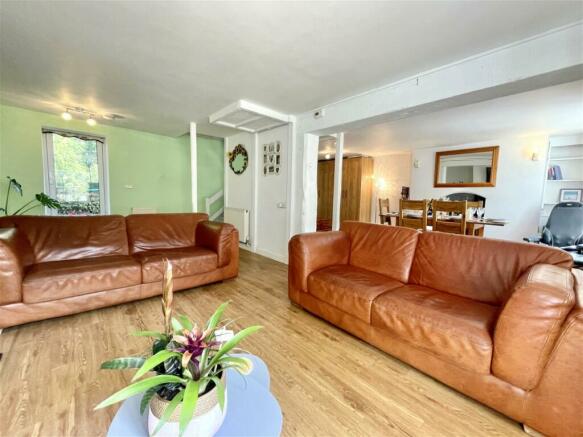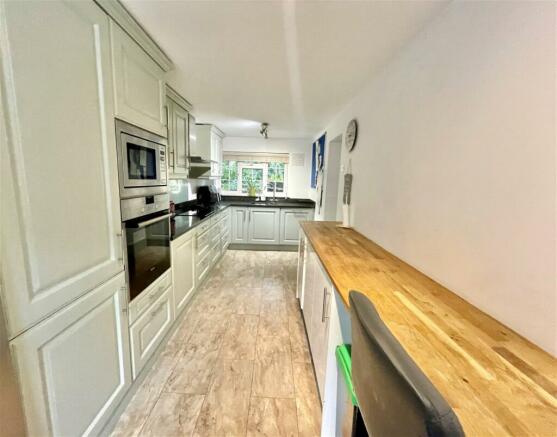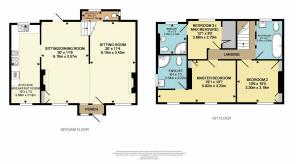
Tavistock Road, Derriford, Plymouth

- PROPERTY TYPE
End of Terrace
- BEDROOMS
3
- BATHROOMS
3
- SIZE
Ask agent
- TENUREDescribes how you own a property. There are different types of tenure - freehold, leasehold, and commonhold.Read more about tenure in our glossary page.
Freehold
Key features
- END TERRACE COTTAGE
- EXCLUSIVE TUCKED AWAY POSITION
- OPEN PLAN LOUNGE/DINER
- QUALITY FITTED KITCHEN
- THREE BEDROOMS
- TWO EN SUITES
- FAMILY BATHROOM
- GARAGE & PARKING
- LOW MAINTENANCE GARDEN
- GAS CENTRAL HEATING & PVCU DOUBLE GLAZING
Description
DERRIFORD
Is well placed for all local amenities and is approximately four miles north of Plymouth city centre. Derriford is an established residential area offering a variety of local services, amenities and restaurants lying within close proximity of Derriford Hospital, Derriford Business Park and The University of St Mark and St John. Boasting convenient access to major routes in all directions including the centre and north towards Dartmoor and Tavistock providing a variety of recreational activities.
PLYMOUTH
Plymouth is a city with one of the largest natural harbours in the world. To the north is the Dartmoor National Park extending to over 300 square miles which provides excellent recreational facilities. Plymouth itself has a population of well over 250,000 and has a full range of shopping, educational and sporting facilities. There is a mainline train service to London Paddington and to Penzance in Cornwall. Brittany Ferries operates seasonal services from Plymouth to France and northern Spain.
A well presented and characterful three double bedroom end terrace cottage situated in an exclusive tucked away position, a short walk from Derriford Hospital and Marjon University.
Approached from the front, a path leads through a charming courtyard cottage garden with seating area to the front door which in turn opens to a useful porch offering a good space for coat and boot storage. A further door opens to a delightful and spacious open plan living area incorporating two wood burning stoves. Doors lead to a useful utility and cloakroom, kitchen/breakfast room and a rear external door. The kitchen/breakfast room enjoys dual aspect windows and is of good quality with high specification integrated appliances, granite work surfaces and matching upstands.
A staircase from the living area ascends to the first floor landing where doors lead to all accommodation which briefly comprises three double bedrooms and a spacious family bathroom. Two of the bedrooms have modern en suite shower rooms, the master of which also benefits from a dressing area and the other with walk in wardrobe. A loft hatch with pull down ladder is also located in the landing and offers a versatile useful loft room with office and Velux windows.
Externally, the private road continues a short way past the property where there is private parking for four cars, a detached garage with an adjacent second south facing enclosed paved garden incorporating an insulated cabin which is currently being used as a bar with power and light and WIFI. The property also benefits from PVCu double glazing and gas central heating.
Approached via a part glazed front door to.
ENTRANCE HALL
Stable door to.
LOUNGE
Wood burning stove on a slate hearth with wooden lintel over, shelving built into recess, PVCu double glazed windows to front and rear, access to kitchen.
DINING ROOM
Bread oven on a tiled hearth, PVCu double glazed window to front, radiator, door to.
CLOAKROOM
Low level W.C, wash hand basin, PVCu double glazed window to rear and side.
KITCHEN/BREAKFAST ROOM
Granite roll edged worksurfaces incorporating a one and a half bowl sink unit with mixer tap, with cupboard and drawers under and matching wall units, built in oven and four ring induction hob with extractor hood over, built in microwave, integrated dishwasher, breakfast bar, tiled floor, radiator, PVCu double glazed windows to front and rear.
FIRST FLOOR LANDING
Access to loft with pull down ladder, the loft has power and light connected with an office at one end and two Velux window.
BEDROOM ONE
PVCu double glazed window to front access to.
DRESSING AREA
PVCu double glazed window to front, door to.
EN SUITE SHOWER ROOM
Comprises tiled shower cubicle with inset rain head shower, low level w.c, pedestal wash hand basin, fully tiled walls, radiator, extractor fan.
BEDROOM TWO
PVCu double glazed window to rear, built in wardrobe, radiator, door to.
EN SUITE SHOWER ROOM
Shower cubicle with inset rain head shower, vanity unit with wash hand basin and built in storage, built in storage, low level w.c, PVCu double glazed window to rear.
BEDROOM THREE
PVCu double glazed window to rear, radiator.
BATHROOM
Suite comprising eagle claw bath with mixer tap and shower attachment, wash hand basin, low level w.c, radiator, tiled walls, tiled floor, PVCu double glazed frosted window to rear.
EXTERNALLY
The second garden is separate to the house and adjacent to the garage where there is low maintenance level paved area enclosed by wall boundaries which gives access to the cabin where there is power and light and WIFI connected. Currently being used as a bar.
GARAGE
Metal up and over door, power and light connected.
UTILITIES
Mains water, gas, electricity and mains drainage, mobile coverage is likely, potential broadband connections are ADSL, FTTC.
OUTGOINGS PLYMOUTH
We understand the property is in band 'E' for council tax purposes and the amount payable for the year 2024/2025 is £2,707.06 (by internet enquiry with Plymouth City Council). These details are subject to change.
BUYERS INFORMATION
Due to the Money Laundering Regulations 2019, we are required to confirm the identity of all our prospective buyers. We therefore charge buyers an AML and administration fee of £60 including VAT for the transaction (not per person). Please note we are unable to issue a memorandum of sale until the checks are complete
Brochures
Brochure 1- COUNCIL TAXA payment made to your local authority in order to pay for local services like schools, libraries, and refuse collection. The amount you pay depends on the value of the property.Read more about council Tax in our glossary page.
- Band: E
- PARKINGDetails of how and where vehicles can be parked, and any associated costs.Read more about parking in our glossary page.
- Garage
- GARDENA property has access to an outdoor space, which could be private or shared.
- Private garden
- ACCESSIBILITYHow a property has been adapted to meet the needs of vulnerable or disabled individuals.Read more about accessibility in our glossary page.
- Ask agent
Tavistock Road, Derriford, Plymouth
Add your favourite places to see how long it takes you to get there.
__mins driving to your place



We're currently OPEN SIX DAYS A WEEK and offer a late night valuation service - call us on 01752 791333 or visit our convenient office adjacent to Tesco Extra in Roborough, 3-5 Woolwell Crescent, Plymouth, PL6 7RB.
Opening times:
Monday - Friday - 9am - 5.30pm
Saturday - 9am - 4pm
AWARD WINNERS 2016 & 2017Independent Industry review site www.allagents.co.uk have awarded Lawson 'Best in Plymouth' for Customer Experience based on independent reviews from buyers and sellers for the last two years running. See for yourself on https://www.allagents.co.uk/lawson
Your mortgage
Notes
Staying secure when looking for property
Ensure you're up to date with our latest advice on how to avoid fraud or scams when looking for property online.
Visit our security centre to find out moreDisclaimer - Property reference S686163. The information displayed about this property comprises a property advertisement. Rightmove.co.uk makes no warranty as to the accuracy or completeness of the advertisement or any linked or associated information, and Rightmove has no control over the content. This property advertisement does not constitute property particulars. The information is provided and maintained by Lawson Estate Agents, Plymouth. Please contact the selling agent or developer directly to obtain any information which may be available under the terms of The Energy Performance of Buildings (Certificates and Inspections) (England and Wales) Regulations 2007 or the Home Report if in relation to a residential property in Scotland.
*This is the average speed from the provider with the fastest broadband package available at this postcode. The average speed displayed is based on the download speeds of at least 50% of customers at peak time (8pm to 10pm). Fibre/cable services at the postcode are subject to availability and may differ between properties within a postcode. Speeds can be affected by a range of technical and environmental factors. The speed at the property may be lower than that listed above. You can check the estimated speed and confirm availability to a property prior to purchasing on the broadband provider's website. Providers may increase charges. The information is provided and maintained by Decision Technologies Limited. **This is indicative only and based on a 2-person household with multiple devices and simultaneous usage. Broadband performance is affected by multiple factors including number of occupants and devices, simultaneous usage, router range etc. For more information speak to your broadband provider.
Map data ©OpenStreetMap contributors.





