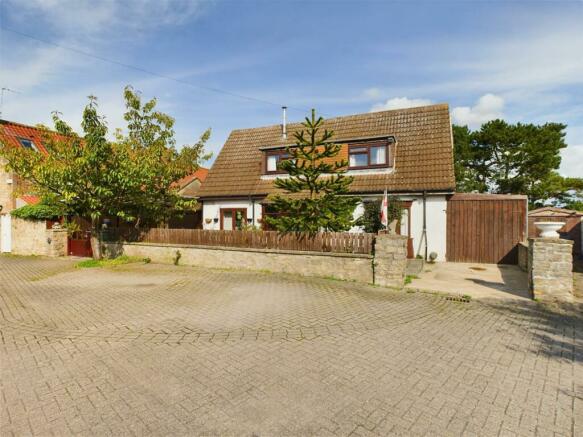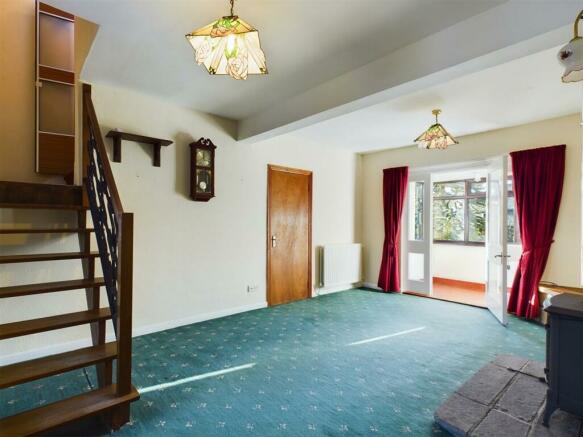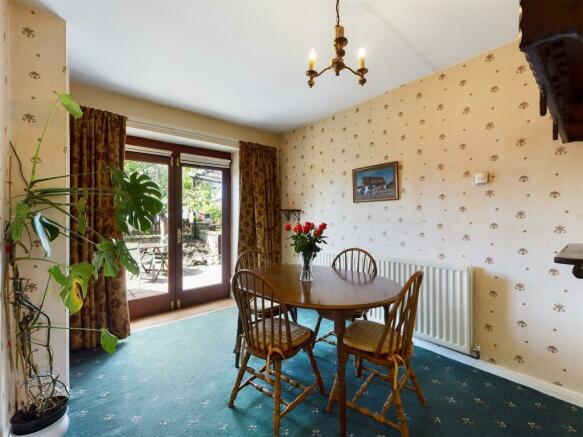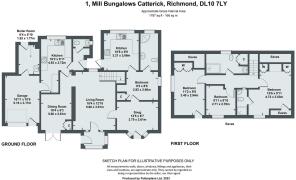Mill Bungalows, Catterick, Richmond
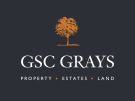
- PROPERTY TYPE
Link Detached House
- BEDROOMS
3
- BATHROOMS
2
- SIZE
Ask agent
- TENUREDescribes how you own a property. There are different types of tenure - freehold, leasehold, and commonhold.Read more about tenure in our glossary page.
Freehold
Key features
- Spacious Link Detached Property
- Cul-de-sac Location
- Main House with Annex
- Three/ Four Bedrooms
- Ample Parking and Garage
- Some Modernisation Required
- Gardens Front and Rear
- Sought After Location
- Chain Free
Description
Situation And Amenities - The property is situated in the heart of the village, which is well located with excellent transport links being within a mile or so of the A1(M) access points. The village is well served by local facilities including primary school, local store, health centre, a public house, café, takeaways, hairdressers and a service station. There is a sports ground used for cricket and football.
There are a variety of further amenities available including a range of independent and national retailers, secondary schools, leisure facilities, restaurants and pubs can be found in the nearby towns of Richmond, Bedale, Darlington and Northallerton.
Catterick Village is particularly well placed for those looking for a tranquil setting but with good commuting facilities, with East Coast mainline railway stations in Northallerton and Darlington and airports at Durham Tees Valley, Newcastle and Leeds Bradford. Northallerton 13 miles, Darlington 16 miles, Harrogate 37 miles, York 47 miles, Leeds 52 miles, Newcastle 50 miles.
Accommodation Comprises: Ground Floor - An entrance porch leads into the sitting room with a door to the annex, a log burning stove and archway into the dining room.
The dining room has double doors to the front patio garden, a butlers hatch and access into the kitchen which has a range of fitted units with an integrated double oven, gas hob and sink. There is space for free standing white goods and access to the utility room/WC and the attached garage.
First Floor - The landing provides access to the three bedrooms and a drop down ladder to the attic, which is a spacious room with Velux window. The principal bedroom is a good sized double with fitted wardrobes, en-suite shower room and a window overlooking the front garden.
The second bedroom, also a double, has fitted wardrobes and a window to the side. The third bedroom is a single with a window overlooking the front garden, the log burning stove flu is situated in the room.
Annex - A private front door leads into a sitting room, with a door linking to the main house, a feature fire surround and door into the double bedroom. The bedroom has a window to the side and en-suite shower room, as well as a wardrobe and a door leading into the kitchen.
The kitchen has a range of fitted units with a stainless steel sink, space for free standing white goods and a dining table and there is a door leading to the rear garden.
Externally - There are two blocked paved driveways, providing ample private parking, as well as a low maintenance gravelled and patio garden, with seating areas and flower beds housing a variety of mature trees and shrubs. There is also a carport and access to the garage and lean to storage area.
To the rear of the property, there is a low maintenance garden with a various paved patio and hardstanding seating areas, substantial flower beds and borders, housing mature shrubs and plants and a lawn. There is access to the boiler room and the lean to storage area.
Garage - The garage has an up and over door, light and power connected and pedestrian doors into the kitchen and the boiler room.
Tenure - The property is believed to be freehold with vacant possession on completion.
Local Authority And Council Tax Band - North Yorkshire Council. Tel .
The property is banded E.
Services And Other Information - The property is served by gas fired central heating, mains electric, water and drainage connected.
Particulars & Photographs - The particulars were written and the photographs taken in August 2023.
Disclaimer Notice - GSC Grays gives notice that:
1. These particulars are a general guide only and do not form any part of any offer or contract.
2. All descriptions, including photographs, dimensions and other details are given in good faith but no warranty is provided. Statements made should not be relied upon as facts and anyone interested must satisfy themselves as to their accuracy by inspection or otherwise.
3. Neither GSC Grays nor the vendors accept responsibility for any error that these particulars may contain however caused.
4. Any plan is for guidance only and is not drawn to scale. All dimensions, shapes, and compass bearings are approximate and should not be relied upon without checking them first.
5. Nothing in these particulars shall be deemed to be a statement that the property is in good condition, repair or otherwise nor that any services or facilities are in good working order.
6. Please discuss with us any aspects that are important to you prior to travelling to the property.
Brochures
Brochure 1 Mill Bungalows.pdf- COUNCIL TAXA payment made to your local authority in order to pay for local services like schools, libraries, and refuse collection. The amount you pay depends on the value of the property.Read more about council Tax in our glossary page.
- Band: B
- PARKINGDetails of how and where vehicles can be parked, and any associated costs.Read more about parking in our glossary page.
- Yes
- GARDENA property has access to an outdoor space, which could be private or shared.
- Yes
- ACCESSIBILITYHow a property has been adapted to meet the needs of vulnerable or disabled individuals.Read more about accessibility in our glossary page.
- Ask agent
Mill Bungalows, Catterick, Richmond
Add your favourite places to see how long it takes you to get there.
__mins driving to your place
About GSC Grays, Richmond, North Yorkshire
5-6 Bailey Court, Colburn Business Park, Catterick Garrison, DL9 4QL


Your mortgage
Notes
Staying secure when looking for property
Ensure you're up to date with our latest advice on how to avoid fraud or scams when looking for property online.
Visit our security centre to find out moreDisclaimer - Property reference 32550847. The information displayed about this property comprises a property advertisement. Rightmove.co.uk makes no warranty as to the accuracy or completeness of the advertisement or any linked or associated information, and Rightmove has no control over the content. This property advertisement does not constitute property particulars. The information is provided and maintained by GSC Grays, Richmond, North Yorkshire. Please contact the selling agent or developer directly to obtain any information which may be available under the terms of The Energy Performance of Buildings (Certificates and Inspections) (England and Wales) Regulations 2007 or the Home Report if in relation to a residential property in Scotland.
*This is the average speed from the provider with the fastest broadband package available at this postcode. The average speed displayed is based on the download speeds of at least 50% of customers at peak time (8pm to 10pm). Fibre/cable services at the postcode are subject to availability and may differ between properties within a postcode. Speeds can be affected by a range of technical and environmental factors. The speed at the property may be lower than that listed above. You can check the estimated speed and confirm availability to a property prior to purchasing on the broadband provider's website. Providers may increase charges. The information is provided and maintained by Decision Technologies Limited. **This is indicative only and based on a 2-person household with multiple devices and simultaneous usage. Broadband performance is affected by multiple factors including number of occupants and devices, simultaneous usage, router range etc. For more information speak to your broadband provider.
Map data ©OpenStreetMap contributors.
