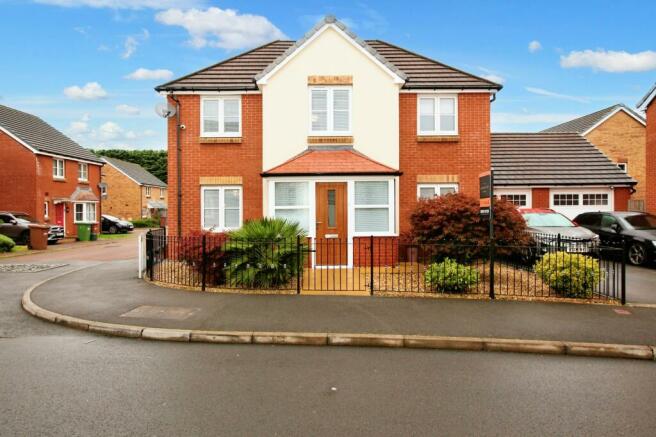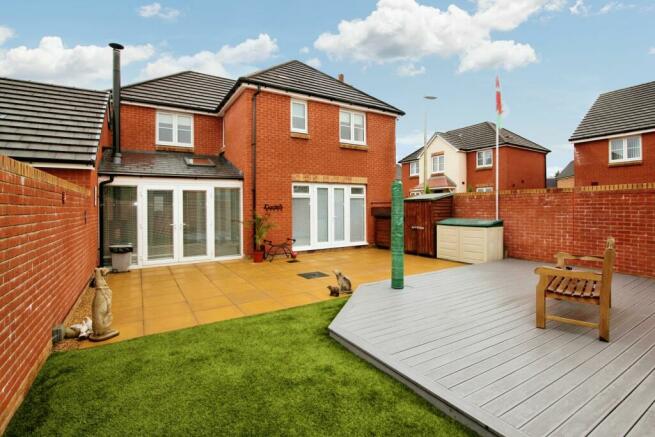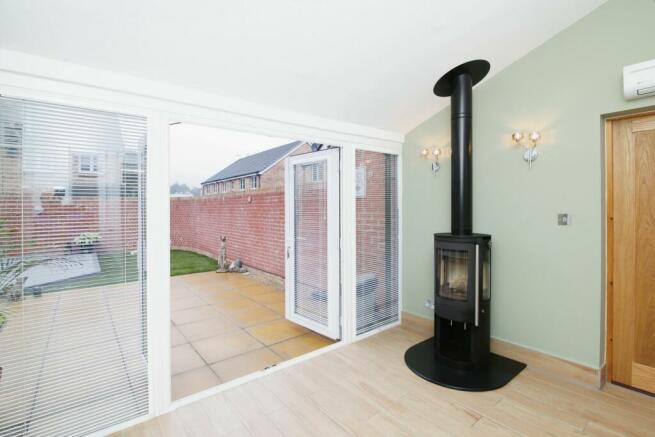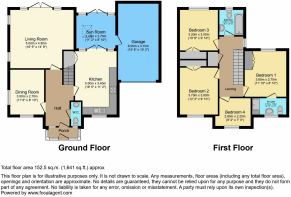
Waun Draw, Caerphilly, CF83

- PROPERTY TYPE
Detached
- BEDROOMS
4
- BATHROOMS
2
- SIZE
1,641 sq ft
153 sq m
- TENUREDescribes how you own a property. There are different types of tenure - freehold, leasehold, and commonhold.Read more about tenure in our glossary page.
Freehold
Key features
- Large Four Double Bed Property
- Highly Desirable Area
- Exceptional Family House
- Beautiful Low Maintenance Garden
- Beautiful Decor Throughout
Description
Large Four Double Bedroom Detached Property**Located in a Highly Desirable Area**Excellent Family House**Beautiful Low Maintenance Garden**Exceptional Décor Throughout**Off-Road Parking For Two Vehicles**Garage**Must View Property**
Introducing this exquisite 4-bedroom detached house, a true marvel that embodies both opulence and elegance. Situated in a highly sought-after neighbourhood, this outstanding property showcases a flawless combination of contemporary design and timeless beauty.
Upon entering, you are immediately greeted by the marvel of engineered oak flooring that seamlessly flows throughout the ground floor of the residence. Every inch of the exceptional decor has been meticulously crafted to create a tranquil sanctuary within this exquisite home.
The expansive sun room bathes the entire space in an abundance of natural light, allowing the clear distinction between the inside and outside to blur, creating a seamless transition between the two. The sun room offers an idyllic space for relaxation, as well as the perfect spot to entertain guests, all while revelling in the surrounding beauty of the property.
The striking kitchen presents itself as a culinary haven, designed with both exquisite taste and practicality in mind. Equipped with state-of-the-art appliances and immaculate finishes, this beautiful kitchen is sure to inspire the most ambitious of chefs. The carefully chosen cabinetry and sleek countertops exude modern sophistication, making this space a focal point of the entire property.
Each of the four bedrooms exudes a charm of its own, boasting ample space, plush carpeting, and an abundance of natural light. The master suite offers a private oasis, complete with a luxurious ensuite bathroom that exudes serenity and indulgence. With plenty of storage space and a soothing colour palette, each bedroom is a haven for rest and relaxation.
This captivating property offers further solace in the form of its stylish accommodation. With ample parking space and convenient storage solutions, every aspect of this home has been meticulously planned to cater to the needs of its discerning residents.
Finally, this exceptional property boasts an enviable location within a sought-after neighbourhood. Close to acclaimed schools, good transport links, and local amenities, this home provides the perfect balance between privacy and convenience.
In summary, this 4-bedroom detached house is a true masterpiece, flawlessly combining lavish design, sophisticated accommodation, and an enviable location. With every detail carefully considered, this property offers an unrivalled opportunity to immerse oneself in a truly exceptional living experience.
EPC Rating: B
Porch
Upon entering the property, you are immediately greeted by a stylish and well-designed porch. This bright and welcoming entryway sets the tone for the rest of this exquisite residence, signalling a commitment to quality and attention to detail.
Hallway
The entrance hall sets the standard for this property starting with stunning engineered oak wood flooring which continues throughout the entire ground floor of the property. With white-grey painted walls and white doors which include glass inserts, this area is bright and modern and exceptionally presented. Stairs lead to the first floor which are finished with a light brown carpet that matches the dark wood balustrade. The wall adorning the stairs is finished in a modern light grey colour which adds style and contrast to the hallway.
This area benefits from a stylish silver radiator and the hallway leads to the main reception room, the dining room, and the kitchen and there is also a downstairs toilet.
Downstairs Toilet
The property benefits from a well-presented downstairs toilet. The two-piece suite includes a modern hand basin and toilet with light grey ripple-effect tiles on the lower half of the wall and then painted brilliant white above a fetching red tiled border. The room includes the same engineered oak wood floor and modern silver radiator as found throughout the property.
Living Room
5m x 4.5m
The main reception room provides a great space for family life and entertaining. The double patio doors allow light to spread across the room and also provide a lovely feature. The engineered oak wood flooring provides easy maintenance and looks stunning. With white-grey walls and brilliant white skirting boards, this room is immaculately presented. One wall is finished in a beautiful brown and acts as a feature wall. On one side of this feature wall are contemporary oak acoustic wood panels. There are also two well-placed double-glazed windows within this wall further enhancing this feature.
The room also benefits from two matt grey vertical radiators and multiple power sockets.
Dining Room
3.5m x 2.7m
The dining room is large enough to have a good-sized dining table with seating, perfect for a family or for visiting friends. The room is light and airy with white walls and two good-sized windows which allow light to flood the room. One wall acts as a feature and is finished using individual wood tiles which provides a textured result.
Kitchen
5m x 3.4m
Step into a stunning, professionally designed kitchen featuring impeccably engineered oak flooring that exudes warmth and sophistication. The kitchen boasts a flawless oak worksurface, providing a durable and exquisite space for culinary creations. Every detail has been meticulously considered, from the lavish cream cabinets that offer both style and ample storage to the high-end finishes that elevate this space to a level of pure luxury.
The kitchen is a great size and is tastefully decorated with a mixture of light grey and stylish green walls. There is a useful storage cupboard which includes the same units and work surface as the main kitchen. The décor is finished off with a stylish silver vertical radiator.
Large double patio doors provide access to the sunroom.
Sun Room
3.4m x 2.7m
The sunroom is an added extension to the rear of the property and has been finished to a high standard. With the same engineered oak flooring as the rest of the ground floor and modern décor, this room adds great space to the property. The room is accessed via double-glazed patio doors from the kitchen and there are further double patio doors that lead out to the well-maintained garden. The room further benefits from a beautiful round wood burner situated on a pedestal and stand which provides not just a stunning feature but also a competent heating system for the room.
There is also a modern white vertical radiator and an oak veneer door leading to the well-appointed garage.
Bedroom One
3.6m x 2.7m
Located at the rear of the property, there is a luxurious and generous master bedroom with a window that looks out onto the rear garden. The room is finished in neutral décor with the same wood-tiled feature wall as found in the dining room. The master bedroom has its very own en-suite bathroom with toilet, basin and shower cubicle. This really is a room to relax and unwind. The room features a radiator and multiple power sockets.
En-suite
1.3m x 2.7m
The en-suite to the master bedroom offers a modern hand basin, toilet and shower cubicle. The flooring consists of red tiles which work well with the white ripple effect wall tiles. There is a frosted window to the front which provides privacy but also allows light to flood the room.
Bedroom Two
3.7m x 3m
Another great-sized double bedroom is located at the front of the property. Light neutral colours and two windows make this bedroom light and airy. The room also benefits from engineered oak flooring and has built-in wardrobes with double doors finished in white.
Bedroom Three
3.2m x 3m
This large double bedroom is situated at the back of the property and provides a view of the garden. The room is tastefully decorated with a mixture of white and yellow walls and a light brown carpet. The room has multiple power sockets and a single radiator. The room is well maintained throughout and there is more than enough room to add additional storage with integrated wardrobes.
Bedroom Four
2.2m x 2.8m
The fourth bedroom is also of a size to fit a double bed and is located at the front of the property. The room is finished in white with a light brown carpet and features a small radiator and multiple power sockets.
Bathroom
2m x 1.9m
Worthy of a boutique hotel, this stylish and well-designed bathroom suite consists of a bath with an overhead shower. This is truly a modern and tasteful family bathroom, not to mention being in addition to an en-suite bathroom and downstairs cloakroom, then this property has ample bathroom facilities to suit a large family or multiple residents. Grey tiles adorn the floor and then the lower half of the walls consisting of stylish light grey wall tiles.
Front Garden
The front garden provides an inviting presence with the benefit of having off-road parking for two vehicles and access to the garage. With a decorative black metal railing fence at the front and the side, the front and side garden includes decorative stones with an array of mature plants.
Rear Garden
The enclosed rear garden has been exceptionally landscaped and is well-maintained. This low-maintenance garden consists of a large area finished with cream patio slabs, a large decked area finished in grey and an area fitted with an artificial lawn. The entire garden is surrounded by a well-presented brick wall and is a pleasure to spend time in. The quality and size of this home really stands out when looking back towards the property, especially with its two sets of patio doors leading into the house.
- COUNCIL TAXA payment made to your local authority in order to pay for local services like schools, libraries, and refuse collection. The amount you pay depends on the value of the property.Read more about council Tax in our glossary page.
- Band: E
- PARKINGDetails of how and where vehicles can be parked, and any associated costs.Read more about parking in our glossary page.
- Yes
- GARDENA property has access to an outdoor space, which could be private or shared.
- Rear garden,Front garden
- ACCESSIBILITYHow a property has been adapted to meet the needs of vulnerable or disabled individuals.Read more about accessibility in our glossary page.
- Ask agent
Energy performance certificate - ask agent
Waun Draw, Caerphilly, CF83
NEAREST STATIONS
Distances are straight line measurements from the centre of the postcode- Energlyn & Churchill Park Station0.6 miles
- Llanbradach Station1.0 miles
- Aber Station1.1 miles
About the agent
We are a local independent estate agent covering Caerphilly, Cardiff and the surrounding areas. As a local agent, we are always striving to go above and beyond for our clients. This means providing the very highest levels of professional marketing and customer care. We offer professional photography and marketing as standard making sure that your home stands out amongst the rest.
We support you at every stage of your property journey and this means w
Industry affiliations

Notes
Staying secure when looking for property
Ensure you're up to date with our latest advice on how to avoid fraud or scams when looking for property online.
Visit our security centre to find out moreDisclaimer - Property reference 7574c1c7-9938-4d81-a90b-bbdd9b5f84b5. The information displayed about this property comprises a property advertisement. Rightmove.co.uk makes no warranty as to the accuracy or completeness of the advertisement or any linked or associated information, and Rightmove has no control over the content. This property advertisement does not constitute property particulars. The information is provided and maintained by Leanne Kent Property, Cardiff. Please contact the selling agent or developer directly to obtain any information which may be available under the terms of The Energy Performance of Buildings (Certificates and Inspections) (England and Wales) Regulations 2007 or the Home Report if in relation to a residential property in Scotland.
*This is the average speed from the provider with the fastest broadband package available at this postcode. The average speed displayed is based on the download speeds of at least 50% of customers at peak time (8pm to 10pm). Fibre/cable services at the postcode are subject to availability and may differ between properties within a postcode. Speeds can be affected by a range of technical and environmental factors. The speed at the property may be lower than that listed above. You can check the estimated speed and confirm availability to a property prior to purchasing on the broadband provider's website. Providers may increase charges. The information is provided and maintained by Decision Technologies Limited. **This is indicative only and based on a 2-person household with multiple devices and simultaneous usage. Broadband performance is affected by multiple factors including number of occupants and devices, simultaneous usage, router range etc. For more information speak to your broadband provider.
Map data ©OpenStreetMap contributors.





