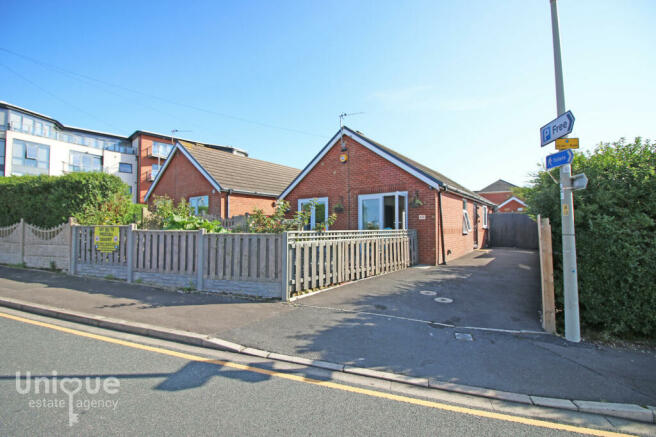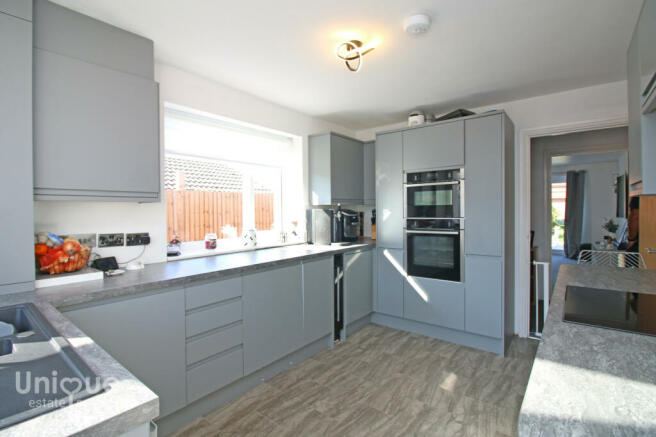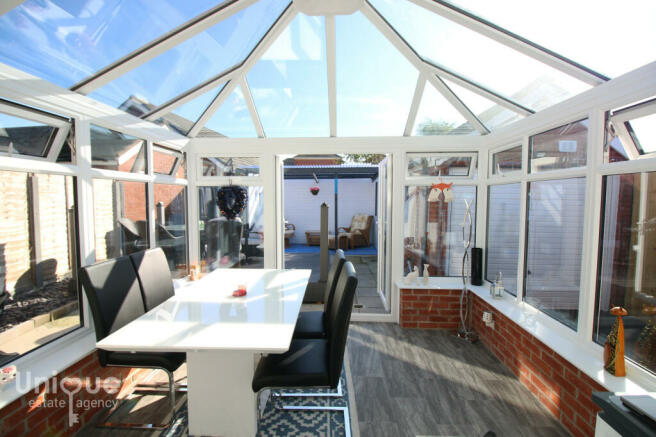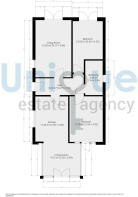Quail Holme Road, Knott End, Poulton-le-Fylde, FY6

- PROPERTY TYPE
Bungalow
- BEDROOMS
2
- BATHROOMS
1
- SIZE
969 sq ft
90 sq m
- TENUREDescribes how you own a property. There are different types of tenure - freehold, leasehold, and commonhold.Read more about tenure in our glossary page.
Freehold
Key features
- Conservatory to Rear
- Renovated Throughout To An Exceptional Standard
- Private Enclosed Rear Garden.
- Detached TWO Bedroom True Bungalow
- NEW Kitchen Through To Conservatory
- Spacious Lounge With French Doors To The Front Garden
- NEW Shower Room,
- NEW Driveway To Garage With NEW Electric Door
- Easy To Maintain Front Garden With Sea Views
Description
This property has been totally renovated from the inside out, the attention to detail is evident upon arrival with the new driveway and electric remote control garage door. Walls have been taken back to brick, it has been rewired with new light fittings, the gas central heating system has been updated to include pipe work, boiler and designer radiators. There are New external French and patio doors, New internal, solid oak doors with brushed aluminium handles, new carpet and the wardrobes in the two double bedrooms are also new and offer welcome storage.
The heart of this property is the modern and extremely stylish kitchen/breakfast room through to the conservatory offering a wide range of wall mounted and base units with generous work surfaces, soft close feature doors and space saving double feature drawers, NEFF integrated appliances and instant boiling water tap.
The lounge is another well proportioned living space with French doors out to the front garden with fenced boundaries and paved seating area with planted beds, sea views.
The NEW modern shower room briefly comprises shower cubicle with glass divide, vanity sink unit with storage under and low flush wc with seamless flooring and opaque UPVC window to the side elevation.
The rear garden benefits from a new raised composite decked seating area and another seating area set back under a wooden structure.
INTERNAL VIEWING IS ESSENTIAL To appreciate fully. Call Unique Thornton To View!
EPC:- E
Council Tax:- C
Internal Living Space:- 90sqm
Tenure:- Freehold,
**to be confirmed by your legal representative**Disclaimer:
VIEWING
By appointment only arranged via the agent, Unique Estate Agency Ltd
INFORMATION
Please note this brochure including photography was prepared by Unique Estate Agency Ltd in accordance with the sellers instructions.
PROPERTY MISDESCRIPTIONS ACT
Under the Property Misdescription Act 1991, we endeavour to make our sales details accurate and reliable, but they should not be relied upon as statements or representations of fact and they do not constitute any part of an offer or contract these particulars are thought to be materially correct though their accuracy is not guaranteed & they do not form part of any contract.
MEASUREMENTS
All measurements are taken electronically and whilst every care is taken with their accuracy they must be considered approximate and should not be relied upon when purchasing carpets or furniture. No responsibility is taken for any error, omission or misunderstanding in these particulars which do not constitute an offer or contract.
WARRANTIES
The seller does not make any representations or give any warranty in relation to the property, and we have no authority to do so on behalf of the seller.
GENERAL
We strongly recommend that all information we provide about the property is verified by yourself or your advisors.
Notice
Please note we have not tested any apparatus, fixtures, fittings, or services. Interested parties must undertake their own investigation into the working order of these items. All measurements are approximate, and photographs provided for guidance only.
FREE VALUATION
If you would like to obtain an independent and completely free market appraisal, please contact Unique Estate Agency Ltd.
Entrance Hallway - 4.27 x 1.83 - at max m (14′0″ x 6′0″ ft)
Lounge - 5.04 x 3.17 - at max m (16′6″ x 10′5″ ft)
Kitchen / Breakfast Room - 3.98 x 2.90 - at max m (13′1″ x 9′6″ ft)
Conservatory - 3.29 x 2.89 - at max m (10′10″ x 9′6″ ft)
Bedroom One - 4.53 x 2.65 - at max m (14′10″ x 8′8″ ft)
To the rear elevation.
Bedroom Two - 4.02 x 2.93 - at max m (13′2″ x 9′7″ ft)
Shower Room - 3.04 x 1.54 - at max m (9′12″ x 5′1″ ft)
- COUNCIL TAXA payment made to your local authority in order to pay for local services like schools, libraries, and refuse collection. The amount you pay depends on the value of the property.Read more about council Tax in our glossary page.
- Band: C
- PARKINGDetails of how and where vehicles can be parked, and any associated costs.Read more about parking in our glossary page.
- Yes
- GARDENA property has access to an outdoor space, which could be private or shared.
- Yes
- ACCESSIBILITYHow a property has been adapted to meet the needs of vulnerable or disabled individuals.Read more about accessibility in our glossary page.
- Ask agent
Quail Holme Road, Knott End, Poulton-le-Fylde, FY6
Add your favourite places to see how long it takes you to get there.
__mins driving to your place
Your mortgage
Notes
Staying secure when looking for property
Ensure you're up to date with our latest advice on how to avoid fraud or scams when looking for property online.
Visit our security centre to find out moreDisclaimer - Property reference 6231. The information displayed about this property comprises a property advertisement. Rightmove.co.uk makes no warranty as to the accuracy or completeness of the advertisement or any linked or associated information, and Rightmove has no control over the content. This property advertisement does not constitute property particulars. The information is provided and maintained by Unique Estate Agency Ltd, Thornton Cleveleys. Please contact the selling agent or developer directly to obtain any information which may be available under the terms of The Energy Performance of Buildings (Certificates and Inspections) (England and Wales) Regulations 2007 or the Home Report if in relation to a residential property in Scotland.
*This is the average speed from the provider with the fastest broadband package available at this postcode. The average speed displayed is based on the download speeds of at least 50% of customers at peak time (8pm to 10pm). Fibre/cable services at the postcode are subject to availability and may differ between properties within a postcode. Speeds can be affected by a range of technical and environmental factors. The speed at the property may be lower than that listed above. You can check the estimated speed and confirm availability to a property prior to purchasing on the broadband provider's website. Providers may increase charges. The information is provided and maintained by Decision Technologies Limited. **This is indicative only and based on a 2-person household with multiple devices and simultaneous usage. Broadband performance is affected by multiple factors including number of occupants and devices, simultaneous usage, router range etc. For more information speak to your broadband provider.
Map data ©OpenStreetMap contributors.




