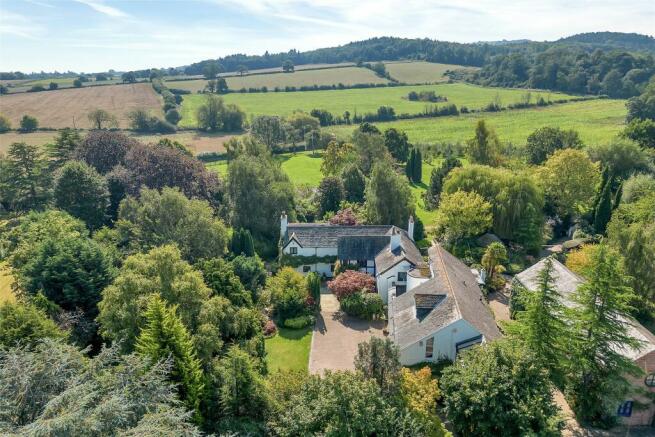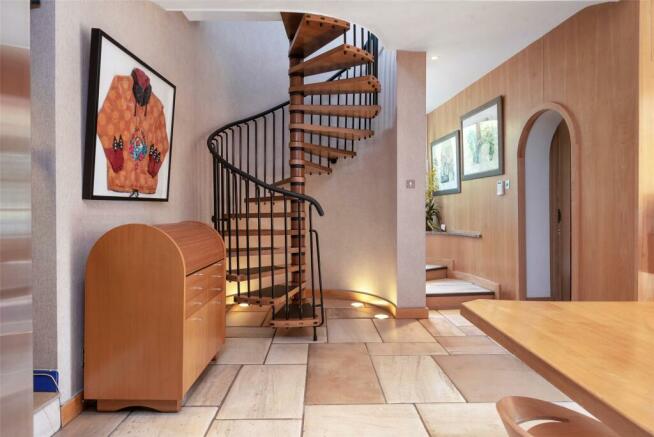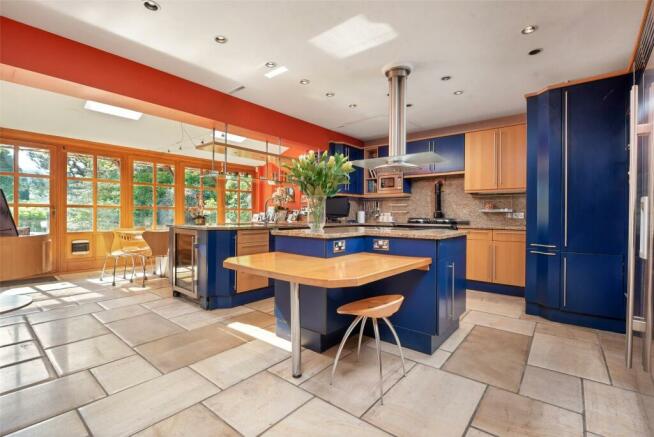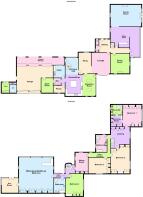
Nanpantan Road, Nanpantan, Loughborough

- PROPERTY TYPE
Detached
- BEDROOMS
6
- BATHROOMS
4
- SIZE
Ask agent
- TENUREDescribes how you own a property. There are different types of tenure - freehold, leasehold, and commonhold.Read more about tenure in our glossary page.
Freehold
Key features
- A Unique Four/Five Bedroomed Individually Styled Detached Residence Extending to 5,500 sqft (510 sqm)
- Grounds Extending to 2.28 Acres (0.92 Hectares)
- Flexible Internal Accommodation
- Five Reception Rooms
- Customised Living/Dining Kitchen
- En-Suite Dressing Room and Luxury Shower Room
- Two Family Bathrooms
- Energy Rating E
- Council Tax Band H
- Tenure Freehold
Description
Location
Nanpantan is a highly desirable residential location situated on the edge of the Outwoods/Charnwood Forest. The location is ideal for fast access to Leicester, Nottingham and junction 23 of the M1. Nearby attractions include the Bluebell Woods of the Outwoods with fishing at the nearby Nanpantan reservoir and golf at Longcliffe Golf Club which is off Snell's Nook Lane and Charnwood Golf Club at Woodhouse Eaves. The nearby village of Woodhouse Eaves and Loughborough offer excellent local facilities and amenities.
Entrance Hallway
Having a solid oak front door, feature glazed arch window to the side, granite shelf for display purposes, part wood panelling to walls and steps down to:
Living/Dining Kitchen
6.58m maximum x 7.62m - An open plan space with continuous Porcelanosa tiled flooring the dining area has quality multi pane windows to the rear garden with matching French door, glazed roof windows, further windows to the side and a feature spiral staircase leading to the first floor. Having solid granite preparation work surfaces to the kitchen with one and half stainless steel sink with swan mixer taps and display shelving over with integrated spotlighting, integrated hot tap, built-in Aga with extractor hood over, Miele double oven to the side and sub zero built-in larder fridge/freezer with cold water dispenser. The main kitchen is customised with a comprehensive series of cupboards and drawers, matching eye level units over, concealed lighting under, Neff integrated microwave, wine cooler, pull out pantry store with built-in wire shelving and further three quarter sized cupboard to the side with built-in shelving. There is spotlighting to the ceiling and a central (truncated)
Utility Room
9' 7" x 9' 2"
With Terrazzo tiled flooring, windows to the front, single drainer stainless steel sink unit, worktops to side, double cupboard under, plumbing and space for washing machine and a bank of built-in storage cupboards.
Cloakroom
6' 9" x 5' 10"
Fitted with a low flush WC with dual flush, vanity wash hand basin with mirror, shelving and spotlighting over, two hanging wardrobe cupboards, central dressing table with mirror and spotlighting over and four drawers under. The continuation of Porcelanosa tiled flooring.
Walk-In Pantry
7' 2" x 5' 6"
Having built-in shelving, Terrazzo tiled flooring, two built-in double storage cupboard with shelving and a further single cupboard with shelving over.
Boiler/Store Room
11' 10" x 9' 5"
With built-in worktop, open shelving and cupboard under.
Snug
16' 3" x 9' 8"
Having a central open living flamed fire with spotlighting over and built-in quality book shelving, window to the side, access doors to the living/dining kitchen and hallway.
Lounge
6.12m into bay x 4.47m - A most impressive lounge with central living flame fire between sitting room and lounge, a series of sliding built-in storage cupboards housing TV shelving, further built-in customised cupboards and open shelving with display spotlighting over. Concealed radiator behind panel and multi pane bow window to side elevation.
Hallway
An L-shaped hallway with half glazed leaded light solid oak door with multi pane matching side panel, wood panelling to the walls and second stairs rising to the first floor.
WC
10' 4" x 2' 8"
With leaded light windows to the front and side, pedestal wash hand basin, low flush WC with wood seat, spotlighting to the ceiling and half glazed obscure French door to the hallway.
Dining Room
14' 10" x 15' 7"
Having windows to the side and rear, wood panelling throughout, feature surround fireplace with inset living flame fire with granit back and hearth, cupboard, shelf and radiator.
Sitting Room
25' 4" x 25' 0"
An L-shaped room with a built-in bar with open display glass shelving, windows onto the rear gardens and matching French door, covered shelf, two radiators and further leaded light windows to the front elevation. There is a storage cupboard under the stairwell.
Family Room
17' 3" x 25' 2"
A large reception room with leaded light windows to front, French doors with matching side panels to the rear garden, solid marble surround fireplace with inset living flame fire, spotlighting, picture lighting and built-in customised two double fronted store cupboards with shelf and covered radiator.
First Floor Landing
With stairs rising to the first floor landing and having a bank of built-in floor to ceiling wardrobe cupboards, windows to the rear, covered radiator and shelving.
Bedroom One
14' 5" x 15' 9"
Fitted with a bank of three built-in double fronted wardrobes and two single fronted wardrobes, dressing area with built-in customised mirror and wall lights.
Dressing Room
5.23m to wardrobe x 2m - Fitted with a range of double fronted and single fronted wardrobes and a bank of eight drawers.
En-Suite Shower Room
8' 7" x 9' 2"
Comprising low flush WC with storage cupboards either side, shower area with rainshower and body jets, vanity wash hand basin with granite worktops with storage cupboards under and mirrored cabinets over. There is a heated chrome towel rail, extractor fan and leaded light windows to the front elevation.
Bedroom Two
15' 4" x 16' 5"
A sizeable bedroom with picture window to the rear, a series of built-in wardrobe cupboards, central dressing table with eight drawers, a further bank of eight drawers and two double fronted cupboards one with folding mirrored doors. Two access doors, one to the landing and one to the inner landing.
Inner Landing
An L-shaped landing with window to the front, covered radiator and shelf.
Bedroom Three
12' 4" x 15' 4"
Fitted with two double fronted wardrobes, central single cupboard with display shelving over, radiator, spotlighting to the ceiling and multi pane glazed window to the side.
Sitting Room
14' 5" x 10' 5"
Having windows to the side and front, double fronted cupboard with sliding mirrored doors, further double fronted store cupboard with side shelving and side cupboard. Access door to further continuous inner landing.
Inner Landing
With spiral staircase from the kitchen and with windows to the side and front.
Bedroom Four
14' 4" x 13' 4"
Fitted with a bank of triple fronted wardrobe cupboards that are part mirrored and multi pane window to the rear.
Bathroom
9' 3" x 10' 3"
Fitted with a suite comprising tiled panelled bath with chrome mixer taps and telephone shower, vanity wash hand basin with cupboard under and wall mounted mirror and light over, shave point to the side and separate shower with glass opening doors. There is a double fronted storage cupboard with built-in shelving, spotlighting to the ceiling, upright white finished towel rail and multi pane window to the side.
Bathroom
10' 3" x 9' 0"
A second bathroom comprising bath, low flush WC, vanity wash hand basin with cupboard under and mirror over, separate shower, window to the rear and heated towel rail.
Home Office/Gymnasium/Reception Room
30' 0" x 26' 0"
A large room with vaulted ceilings, exposed trusses, windows to the side, built-in storage cupboards and open bookshelving. There is also an L-shaped bar with built-in shelving under. This room could also be a further bedroom if required. Access door to sun room.
Sun Room
13' 6" x 11' 9"
Having vaulted ceiling with roof windows, further glazed windows to the front and side, spotlighting to the ceiling and glazed French door back to the studio.
Triple Garage
9m maximum x 5.66m - There are three independent up and over doors, access to rear boiler/store room and there are a bank of storage cupboards to the back of the garage, strip lighting and power. Outside the garage there is an open covered walk through area.
General Store
10' 0" x 8' 9"
Positioned to the side of the garage.
Wine Store
7' 10" x 5' 6"
A wine store with built-in racking and freezer store with sliding storage cupboards and double doors to the front.
WC
6' 2" x 3' 8"
With low flush WC.
Outside
The property has independent electric gated access operational by pad and mobile phone leading to a sweeping brick paved main driveway with manicured lawns and stock perennial borders and central garden pond. There are flagstone patio areas offering complete privacy and pathways which lead to the further manicured lawns and beautifully stocked perennial borders in a Japanese style. Having a separate independent brick paved driveway leading to stone built yoga room with back veranda. There is a feature brook with two customised bridges opening out onto the magnificent rear gardens affording open aspect to the outwoods with stone walling, ranch style fencing, security lighting, brick built garden store and full sized tennis court.
Yoga Room
13' 4" x 8' 9"
With six feature arch obscure glass windows, two matching doors to the front and rear, Porcelanosa tiled flooring, electric economy 7 storage heater with internal stone walling and wall lights.
Garden Store
21' 10" x 9' 9"
With power and light, two double doors and two further side doors.
Extra Information
To check Internet and Mobile Availability please use the following link: checker.ofcom.org.uk/en-gb/broadband-coverage To check Flood Risk please use the following link: check-long-term-flood-risk.service.gov.uk/postcode
Brochures
Particulars- COUNCIL TAXA payment made to your local authority in order to pay for local services like schools, libraries, and refuse collection. The amount you pay depends on the value of the property.Read more about council Tax in our glossary page.
- Band: H
- PARKINGDetails of how and where vehicles can be parked, and any associated costs.Read more about parking in our glossary page.
- Yes
- GARDENA property has access to an outdoor space, which could be private or shared.
- Yes
- ACCESSIBILITYHow a property has been adapted to meet the needs of vulnerable or disabled individuals.Read more about accessibility in our glossary page.
- Ask agent
Nanpantan Road, Nanpantan, Loughborough
Add your favourite places to see how long it takes you to get there.
__mins driving to your place

A WARM WELCOME TO AWARD WINNING BENTONS!
Bentons have grown from a small family firm based in Melton Mowbray to become one of the East Midlands foremost property companies handling properties across Leicestershire, Nottinghamshire, Rutland and Lincolnshire.
We are fiercely independent which enables us to offer the very highest quality of marketing for our clients’ properties, coupled with a caring and personal service one would expect from a family firm. Established over 35 years ago, Bentons have the people and the experience to sell or let your home whatever the size.
Your mortgage
Notes
Staying secure when looking for property
Ensure you're up to date with our latest advice on how to avoid fraud or scams when looking for property online.
Visit our security centre to find out moreDisclaimer - Property reference BNT230967. The information displayed about this property comprises a property advertisement. Rightmove.co.uk makes no warranty as to the accuracy or completeness of the advertisement or any linked or associated information, and Rightmove has no control over the content. This property advertisement does not constitute property particulars. The information is provided and maintained by Bentons, Melton Mowbray. Please contact the selling agent or developer directly to obtain any information which may be available under the terms of The Energy Performance of Buildings (Certificates and Inspections) (England and Wales) Regulations 2007 or the Home Report if in relation to a residential property in Scotland.
*This is the average speed from the provider with the fastest broadband package available at this postcode. The average speed displayed is based on the download speeds of at least 50% of customers at peak time (8pm to 10pm). Fibre/cable services at the postcode are subject to availability and may differ between properties within a postcode. Speeds can be affected by a range of technical and environmental factors. The speed at the property may be lower than that listed above. You can check the estimated speed and confirm availability to a property prior to purchasing on the broadband provider's website. Providers may increase charges. The information is provided and maintained by Decision Technologies Limited. **This is indicative only and based on a 2-person household with multiple devices and simultaneous usage. Broadband performance is affected by multiple factors including number of occupants and devices, simultaneous usage, router range etc. For more information speak to your broadband provider.
Map data ©OpenStreetMap contributors.





