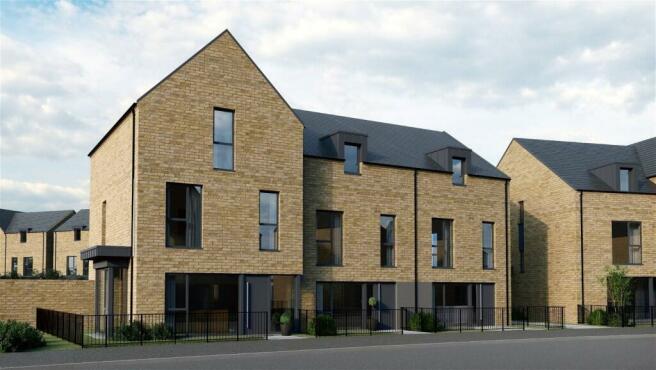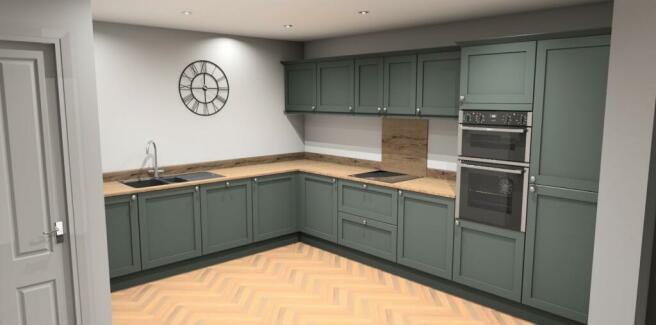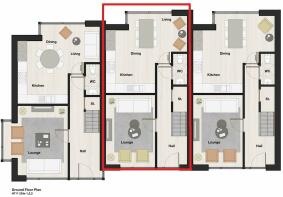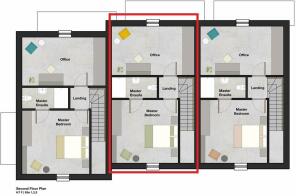
Harpers Manor, Roman Road, Little Stanion, NN18 8SJ

- PROPERTY TYPE
Terraced
- BEDROOMS
3
- BATHROOMS
2
- SIZE
Ask agent
- TENUREDescribes how you own a property. There are different types of tenure - freehold, leasehold, and commonhold.Read more about tenure in our glossary page.
Freehold
Key features
- Predicted EPC: B
- Brand New Home
- Air Source Heat Pump
- 2 Year Builder Guarantee
- 10 Year Premier Guarantee
- Three Double Bedrooms
- Large Top Floor Home Office
- Under-Floor Heating
Description
"Harpers Manor - High Specification New Homes"
First phase launch of Harpers Manor; situated towards the edge of Little Stanion and tailored to a high specification finish offering modern family living, under-floor heating to the ground floor accommodation, air source heat pumps, fully fitted kitchens and tiled bathrooms. This end terrace home offers accommodation over three floors comprising reception hall, guest WC, living room and a kitchen/dining room. On the first-floor, there are two double bedrooms and smart family bathroom which includes a bath and separate shower enclosure. On the second floor is the main bedroom with en suite and a generous sized home office. Outside there are two allocated parking spaces and a rear garden.
Further internal property specification and information:
Little Stanion is a modern village with strong local amenities to include a primary school, Tesco express and will soon offer a café and another retail unit. Easy access into Corby provides further amenities to include a train station, multiple supermarkets, secondary schooling options and much more.
Set towards the edge of the village, Harpers Manor is a collection of brand new homes with phase one being a total of 15 properties being offered for sale all with an exceptional specification including air source heat pump heating systems.
The accommodation is entered via an anthracite composite front door and includes an entrance hall with guest WC and stairs rising to the first floor landing.
The kitchen will be fitted with a stylish range of wall and base level units with laminate work surfaces incorporating a sink with drainer and chrome mixer tap. There is an integrated range of appliances including a double oven, 4 ring induction hob, fridge/freezer and a washing machine.
The living room is airy and light with a large window to the front elevation.
Upstairs, there is a generous sized home office which offers brilliant versatility or possibly an occasional fourth bedroom, there are three double bedrooms with the main bedroom offering a shower room en suite to include a shower enclosure, WC and pedestal wash hand basin. There is a chrome heated towel rail and Porcelanosa ceramic tiled wall surrounds and floor.
The main bathroom includes white Porcelanosa sanitary ware to include a bath, separate shower enclosure, WC and a pedestal wash hand basin. Porcelanosa ceramic tiled wall surrounds and floor. Chrome heated towel rail.
Further standard specification includes but is not limited to:
2 year builder warranty
10 year Premier Guarantee
A-rated uPVC double glazed windows Anthracite in colour.
Softwood painted stairs with oak handrails.
A choice of Karndean flooring to the hallway and kitchen.
Choice of carpet with 8mm underlay to the living room, stairs, landing and upstairs rooms.
Solid oak internal doors (fire doors where required) with chrome handles.
Air Source heating system with digitally controlled underfloor heating to the ground floor.
Modern ultra-efficient aluminium radiators service the 1st and 2nd floors.
Fully pressurised hot water system with a 250 litre water storage tank.
Outside:
Plot 2 is a terraced property which fronts onto Roman Road with a rear garden which will be fully turfed and accompanied by a patio seating area. There are two allocated parking spaces located in a block paved parking court to the rear of the property and gated pedestrian access.
Important information:
Please note that the images and floorplans shown are for illustration purposes and should only be used as a guide.
Measurements will always be accurate where possible but are subject to change at plaster stage of build
Occupation on this plot will be available from December 2023. Please ask an agent for more details.
Living Room - 4.38m x 3.1m (14'4" x 10'2")
Kitchen//Dining Room - 5.1m x 3.94m (16'8" x 12'11") (max)
WC - 0.9m x 1.95m (2'11" x 6'4")
Bedroom One - 3.1m x 4.2m (10'2" x 13'9")
Bedroom Two - 3.1m x 4.12m (10'2" x 13'6")
Bathroom - 1.9m x 3.2m (6'2" x 10'5")
Study - 5.1m x 3.02m (16'8" x 9'10") (max)
Master Bedroom - 4.1m x 3.9m (13'5" x 12'9")
En Suite - 2.8m x 1.3m (9'2" x 4'3")
- COUNCIL TAXA payment made to your local authority in order to pay for local services like schools, libraries, and refuse collection. The amount you pay depends on the value of the property.Read more about council Tax in our glossary page.
- Ask agent
- PARKINGDetails of how and where vehicles can be parked, and any associated costs.Read more about parking in our glossary page.
- Off street
- GARDENA property has access to an outdoor space, which could be private or shared.
- Private garden
- ACCESSIBILITYHow a property has been adapted to meet the needs of vulnerable or disabled individuals.Read more about accessibility in our glossary page.
- Ask agent
Energy performance certificate - ask agent
Harpers Manor, Roman Road, Little Stanion, NN18 8SJ
Add your favourite places to see how long it takes you to get there.
__mins driving to your place
Moving is a busy and exciting time and we're here to make sure the experience goes as smoothly as possible by giving you all the help you need under one roof.
The company has always used computer and internet technology, but the company's biggest strength is the genuinely warm, friendly and professional approach that we offer all of our clients.
Our record of success has been built upon a single-minded desire to provide our clients, with a top class personal service delivered by highly motivated and trained staff. A sign of this success is the fact that a large proportion of our business is from referrals, satisfied Clients who have recommended us to friends and family.
So, if you want professional help and advice on all aspects of moving home please contact us on the above number or call into our office.
Your mortgage
Notes
Staying secure when looking for property
Ensure you're up to date with our latest advice on how to avoid fraud or scams when looking for property online.
Visit our security centre to find out moreDisclaimer - Property reference S732619. The information displayed about this property comprises a property advertisement. Rightmove.co.uk makes no warranty as to the accuracy or completeness of the advertisement or any linked or associated information, and Rightmove has no control over the content. This property advertisement does not constitute property particulars. The information is provided and maintained by Henderson Connellan, Corby. Please contact the selling agent or developer directly to obtain any information which may be available under the terms of The Energy Performance of Buildings (Certificates and Inspections) (England and Wales) Regulations 2007 or the Home Report if in relation to a residential property in Scotland.
*This is the average speed from the provider with the fastest broadband package available at this postcode. The average speed displayed is based on the download speeds of at least 50% of customers at peak time (8pm to 10pm). Fibre/cable services at the postcode are subject to availability and may differ between properties within a postcode. Speeds can be affected by a range of technical and environmental factors. The speed at the property may be lower than that listed above. You can check the estimated speed and confirm availability to a property prior to purchasing on the broadband provider's website. Providers may increase charges. The information is provided and maintained by Decision Technologies Limited. **This is indicative only and based on a 2-person household with multiple devices and simultaneous usage. Broadband performance is affected by multiple factors including number of occupants and devices, simultaneous usage, router range etc. For more information speak to your broadband provider.
Map data ©OpenStreetMap contributors.






