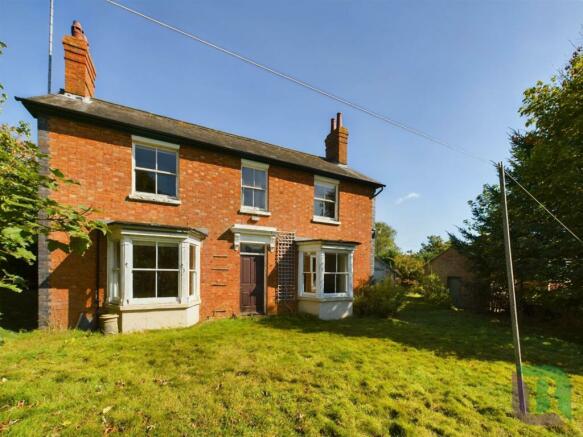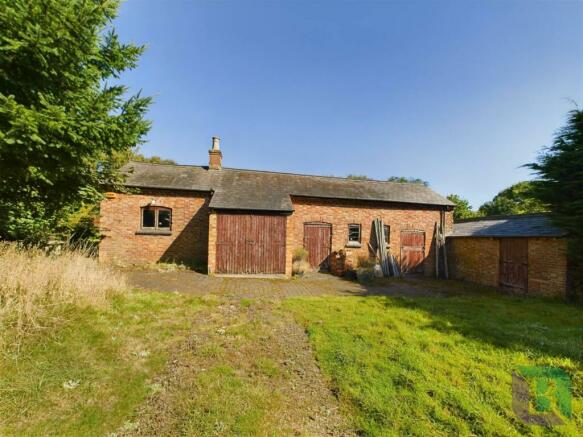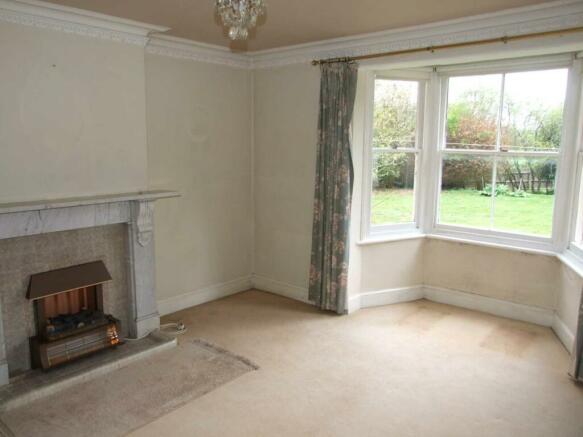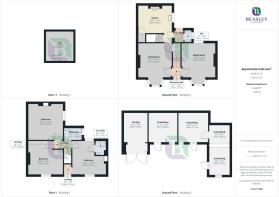
School Lane, Husborne Crawley

- PROPERTY TYPE
Detached
- BEDROOMS
3
- BATHROOMS
1
- SIZE
1,464 sq ft
136 sq m
- TENUREDescribes how you own a property. There are different types of tenure - freehold, leasehold, and commonhold.Read more about tenure in our glossary page.
Freehold
Key features
- Three Double Bedroom Detached
- Two Reception Rooms
- Kitchen
- Cellar & Downstairs Cloakroom
- Bathroom & En-Suite
- Large detached barn incorporating store sheds and garage
- Mature gardens approaching 0.5 acre
- It would benefit from complete modernisation and refurbishment throughout and offers great scope
- No Above Chain
- Constructed circa 1872
Description
Entrance Hall
Quarry tiled floor. Staircase with hand rail leading to first floor accommodation. Creda electric heater.
Lounge
Sash window to rear. Coved ceiling. Feature marble open fireplace.
Dining Room
Picture rail. Brick open fireplace with fitted storage cupboard and display shelving either side. Door to under stair storage cupboard.
Kitchen
Sash window. Quarry tiled floor. Double draining single bowl stainless steel sink unit with fitted base unit below. Lagged copper cylinder tank with immersion heater. Electric cooker point. Plumbing for washing machine. Door to shelved pantry cupboard with window 3` 8" (1.12m) x 3` 2" (0.97m). Raeburn solid fuel cooker.
Cellar
Brick floor. Light. Vaulted ceiling. Electric meters. Door to outside.
Rear Lobby
Quarry tiled floor. Door to Kitchen. Door to Cloakroom.
Cloakroom
Sash window. Fitted with a white suite comprising low level WC and wall mounted hand wash basin. Ceramic tiling. Quarry tiled floor.
First Floor Accommodation
Landing
Bedroom One
Double aspect room with sash window to rear and sash window to front. Feature cast iron fireplace. Dimplex electric storage heater. Door to walk-in storage cupboard with sash window to front.
En Suite
Fitted with a white suite comprising low level WC, hand wash basin with storage cupboards below, tiled shower cubicle, wall mounted electric shower mixer, hand held shower and sliding screen door.
Bedroom Two
Sash window. Dimplex electric storage heater. Picture rail. Feature cast iron fireplace.
Bedroom Three
Sash window to front. Dimplex electric storage heater.
Bathroom
Sash window to side. Fitted with a suite comprising pedestal hand wash basin, low level WC and panelled bath. Creda electric fan assisted room heater.
Outside
Detached Barn incorporating workshop, garage and stores
Workshop
Window. Quarry tiled floor.
Garage
Double wooden doors.
Store One
Brick floor.
Store Two
Brick floor.
Store Three
Brick floor.
Gardens
Mature gardens laid to grass. Approaching some .5 acre in total. Surrounded by mature hedging and fencing.
Agents Notes
All measurements are approximate and no tests have been made of services, equipment or fittings.
Council tax band - F
Notice
Please note we have not tested any apparatus, fixtures, fittings, or services. Interested parties must undertake their own investigation into the working order of these items. All measurements are approximate and photographs provided for guidance only.
GDPR: Submitting a viewing request for the above property means you are giving us permission to pass your contact details to Beasley & Partners allowing for our estate agency and lettings agencies communication related to viewing arrangement, or more information related to the above property. If you disagree, please write to us within the message field so we do not forward your details to the vendor or landlord or their managing company.
Brochures
Brochure 1Web Details- COUNCIL TAXA payment made to your local authority in order to pay for local services like schools, libraries, and refuse collection. The amount you pay depends on the value of the property.Read more about council Tax in our glossary page.
- Band: F
- PARKINGDetails of how and where vehicles can be parked, and any associated costs.Read more about parking in our glossary page.
- Yes
- GARDENA property has access to an outdoor space, which could be private or shared.
- Yes
- ACCESSIBILITYHow a property has been adapted to meet the needs of vulnerable or disabled individuals.Read more about accessibility in our glossary page.
- Ask agent
School Lane, Husborne Crawley
Add your favourite places to see how long it takes you to get there.
__mins driving to your place


Beasley & Partners are a local independent Estate Agent, who pride ourselves on making your move easier for you. We offer free valuations and impartial advice, whether buying or selling your home.
Covering a wide local area of Bedfordshire and Buckinghamshire villages, we offer a friendly and efficient service and have good local knowledge.
Beasley & Partners offer up to the minute marketing including local property press, website presence and email facilities.
Your mortgage
Notes
Staying secure when looking for property
Ensure you're up to date with our latest advice on how to avoid fraud or scams when looking for property online.
Visit our security centre to find out moreDisclaimer - Property reference 653_BEAS. The information displayed about this property comprises a property advertisement. Rightmove.co.uk makes no warranty as to the accuracy or completeness of the advertisement or any linked or associated information, and Rightmove has no control over the content. This property advertisement does not constitute property particulars. The information is provided and maintained by Beasley & Partners, Woburn Sands. Please contact the selling agent or developer directly to obtain any information which may be available under the terms of The Energy Performance of Buildings (Certificates and Inspections) (England and Wales) Regulations 2007 or the Home Report if in relation to a residential property in Scotland.
*This is the average speed from the provider with the fastest broadband package available at this postcode. The average speed displayed is based on the download speeds of at least 50% of customers at peak time (8pm to 10pm). Fibre/cable services at the postcode are subject to availability and may differ between properties within a postcode. Speeds can be affected by a range of technical and environmental factors. The speed at the property may be lower than that listed above. You can check the estimated speed and confirm availability to a property prior to purchasing on the broadband provider's website. Providers may increase charges. The information is provided and maintained by Decision Technologies Limited. **This is indicative only and based on a 2-person household with multiple devices and simultaneous usage. Broadband performance is affected by multiple factors including number of occupants and devices, simultaneous usage, router range etc. For more information speak to your broadband provider.
Map data ©OpenStreetMap contributors.





