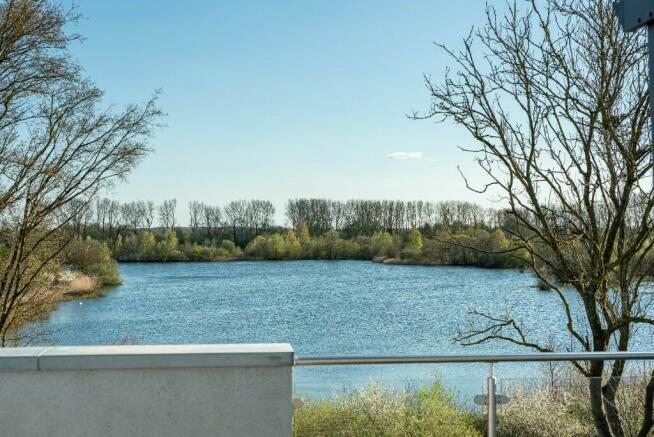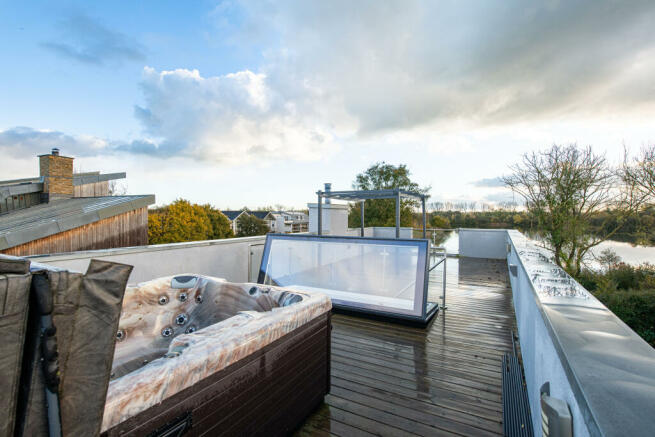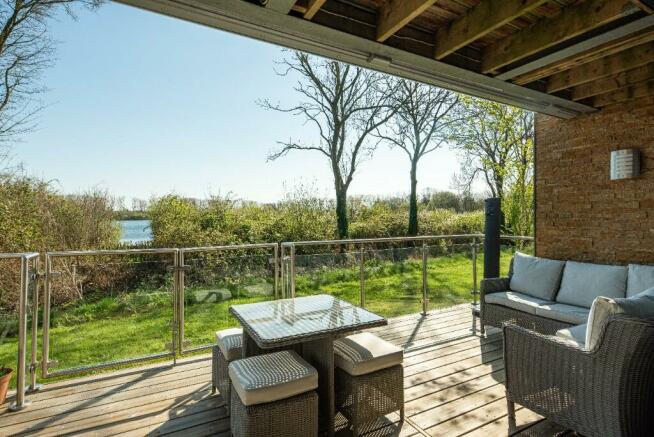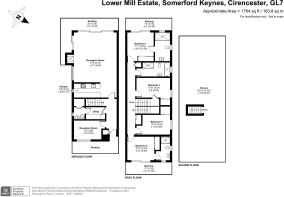Lower Mill Estate, GL7

- PROPERTY TYPE
Detached
- BEDROOMS
4
- BATHROOMS
3
- SIZE
Ask agent
- TENUREDescribes how you own a property. There are different types of tenure - freehold, leasehold, and commonhold.Read more about tenure in our glossary page.
Freehold
Key features
- Freehold
- 12 month occupancy
- 4/5 Bedrooms
- 3 Bathrooms (2 en-suite)
- Boat store with EV charger
- Private driveway with parking for 2 cars
- EV charger
- Spa access
- Centrally located for on-site facilities
- Accesss to provate nature reserve with acres of woodland walks
Description
Built over two floors, The Folly offers well-designed and flexible accommodation throughout. With front and rear decked terraces to the first floor, a rear terrace to the ground floor and a spacious roof terrace with hot tub, the property enjoys the all-day sun and has a light and airy feeling.
Ground Floor
The spacious hallway has doors leading to:
Study/TV room - This versatile room could also be used as a fifth double bedroom.
Utility area -ample storage cupboards and separate WC. This area also has space for a washing machine and dryer.
Kitchen/Dining/Lounge - The kitchen offers a wide range of built-in appliances including a double oven, fridge freezer and dishwasher. A wide breakfast bar with storage to one side and space for stools houses an inset hob with an extractor above and a single bowl sink unit. It provides a natural link to the dining area where there is ample space for a large dining table and chairs. The living area benefits from a feature wood-burning stove, floor-to-ceiling glass doors opening to the deck beyond and further windows to the side, maximising the light.
First Floor
The bright landing leads to the four bedrooms and a family bathroom and includes both a double and a single storage cupboard.
Bedroom 1: Enjoys full-height glass doors leading to a balcony providing stunning views over Swillbrook Lake and benefits from built-in wardrobes and an en-suite with a large walk-in shower, WC and vanity unit with basin.
Bedroom 2: Double bedroom with built-in wardrobe and en-suite incorporating a shower cubicle, WC and vanity unit with basin. Full-height glass doors give access to the balcony.
Bedroom 3: Double bedroom with built-in wardrobe and a separate cupboard.
Bedroom 4: Double bedroom with built-in wardrobe.
Family Bathroom: Features a bath with a hand-held shower attachment, a separate walk-in shower cubicle, WC and basin.
A further set of stairs from the landing gives access to the timber-decked roof terrace where the strategically placed hot tub provides the perfect setting to enjoy panoramic views of the estate.
Outside
The front of the property is partly grassed and part gravelled with an EV charger and log store, whilst the rear enjoys a secluded, enclosed timber deck with an outside shower and a garden area. There is also parking for 2 cars and a boat store which is wide enough to park a third car. The interior of the boat store also has an EV charger and provides ample storage for all your outdoor equipment.
Services
Mains water, electricity, air source heat pump.
Services & Maintenance Charges
We have been informed that the annual Estate charge for this property is;
* Service Charge £4960.11 + VAT
This pays for full private spa membership and management, maintenance and repair of all communal areas; including lakes, pathways, play areas, tennis courts and the ongoing maintenance of the communal buildings and grounds (including hundreds of acres of nature reserve and walking trails).
Please note: grass cutting and garden maintenance on the plot is a separate cost and is available via the Estate grounds team.
Situation
Lower Mill is a modern country Estate in the Cotswolds which provides safe, secure, and breathtaking holiday homes, nestled within the tranquil Cotswold Water Park. It is mindfully designed around freshwater lakes, rivers and acres of untouched woodland, so you can enjoy some downtime from the crazy pace of urban life.
Directions
From the M4 motorway take junction 15 and follow the A419 for around 15 minutes, turning off towards Somerford Keynes and the B4696. Once on the B4696, continue straight ahead following signs for the Cotswold Water Park and Lower Mill Estate.
Nearest train station: Kemble, just a 10-minute drive away.
Properties at Lower Mill are for use as holiday homes only and cannot be used as a Principle Primary Residence
Brochures
Brochure 1- COUNCIL TAXA payment made to your local authority in order to pay for local services like schools, libraries, and refuse collection. The amount you pay depends on the value of the property.Read more about council Tax in our glossary page.
- Ask agent
- PARKINGDetails of how and where vehicles can be parked, and any associated costs.Read more about parking in our glossary page.
- Yes
- GARDENA property has access to an outdoor space, which could be private or shared.
- Yes
- ACCESSIBILITYHow a property has been adapted to meet the needs of vulnerable or disabled individuals.Read more about accessibility in our glossary page.
- Ask agent
Lower Mill Estate, GL7
Add your favourite places to see how long it takes you to get there.
__mins driving to your place
About Habitat Resales, Lower Mill Estate
Lake 63 Minety lane Somerford Keynes Cirencester Gloucestershire GL7 6BG

Your mortgage
Notes
Staying secure when looking for property
Ensure you're up to date with our latest advice on how to avoid fraud or scams when looking for property online.
Visit our security centre to find out moreDisclaimer - Property reference LR5. The information displayed about this property comprises a property advertisement. Rightmove.co.uk makes no warranty as to the accuracy or completeness of the advertisement or any linked or associated information, and Rightmove has no control over the content. This property advertisement does not constitute property particulars. The information is provided and maintained by Habitat Resales, Lower Mill Estate. Please contact the selling agent or developer directly to obtain any information which may be available under the terms of The Energy Performance of Buildings (Certificates and Inspections) (England and Wales) Regulations 2007 or the Home Report if in relation to a residential property in Scotland.
*This is the average speed from the provider with the fastest broadband package available at this postcode. The average speed displayed is based on the download speeds of at least 50% of customers at peak time (8pm to 10pm). Fibre/cable services at the postcode are subject to availability and may differ between properties within a postcode. Speeds can be affected by a range of technical and environmental factors. The speed at the property may be lower than that listed above. You can check the estimated speed and confirm availability to a property prior to purchasing on the broadband provider's website. Providers may increase charges. The information is provided and maintained by Decision Technologies Limited. **This is indicative only and based on a 2-person household with multiple devices and simultaneous usage. Broadband performance is affected by multiple factors including number of occupants and devices, simultaneous usage, router range etc. For more information speak to your broadband provider.
Map data ©OpenStreetMap contributors.




