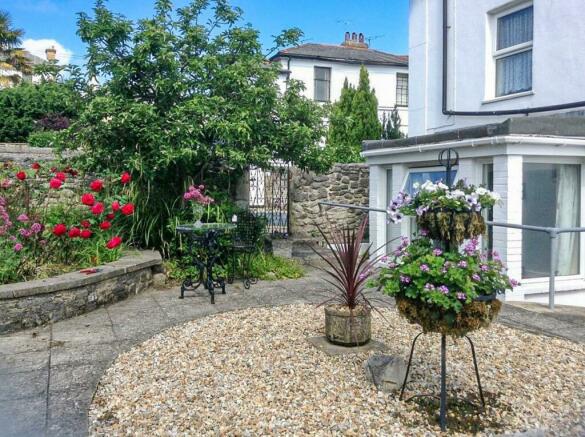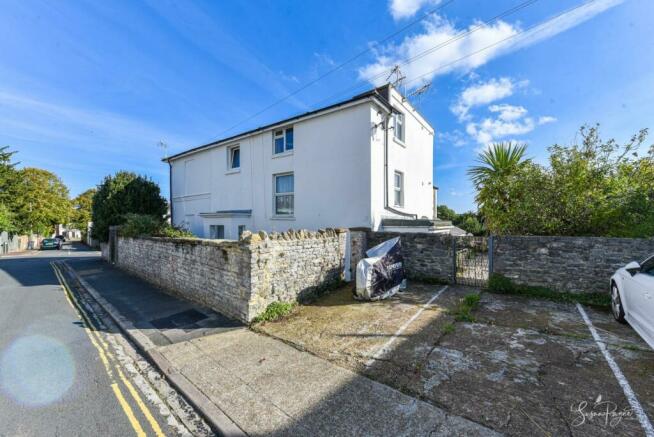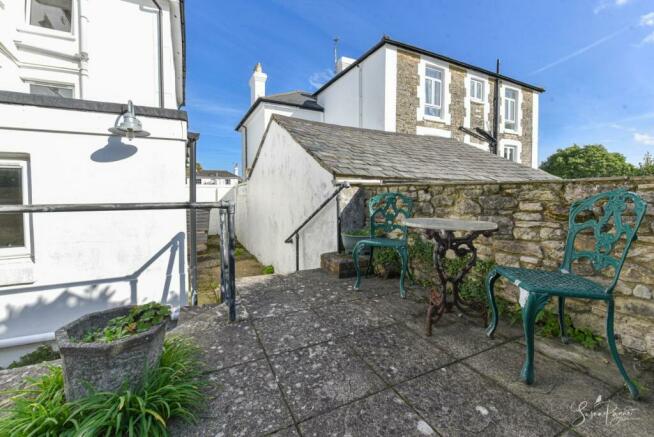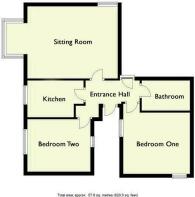Garden Apartment, 41 Melville Street, Ryde
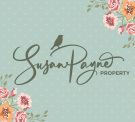
- PROPERTY TYPE
Flat
- BEDROOMS
2
- BATHROOMS
1
- SIZE
620 sq ft
58 sq m
Key features
- Immaculately presented with high quality finishes
- Large private courtyard garden
- Convenient location close to town, beaches and ferry links
- Retains many original features and character
- Beautiful neutral décor throughout
- Generously proportioned rooms
- Upgraded kitchen and bathroom
- Allocated private off-street parking
- Offered for sale chain free
- An absolute must to view
Description
This two-bedroom garden apartment benefits from well-proportioned rooms, beautiful décor and stunning outside space, combining to create a flowing layout perfectly suited to modern living. This fabulous garden apartment occupies the ground floor of a glorious Georgian building, originally constructed in the 1830s.
Situated in an enviable location in a quiet leafy position in the heart of Old Ryde, the amenities of the popular town are on the doorstep. The convenient location offers good access to schools, to the high-speed mainland ferry links, and is just a very short walk to the stunning Victorian esplanade and sandy beaches that stretch for miles along the north-eastern coastline of the Island.
This home has been sympathetically updated to an extremely high standard by the current owners of ten years. Accommodation comprises of a welcoming entrance hall, a spacious sitting room, internationally inspired kitchen, two double bedrooms and a bathroom. Outside there is an off-street parking space, a communal terrace, and a stunning private walled courtyard garden.
Welcome To The Garden Apartment - Located on the corner of Trinity Street and Melville Street, the private parking area has a gate that leads into a walled courtyard garden, which has steps down to a private back door giving direct access into the entrance hall. There is also a communal terrace that leads to a grand front door into a communal hallway.
Entrance Hall - The welcoming private entrance hall of the Garden Apartment has recessed lighting, neutral décor and fabulous oak laminate flooring. Doors lead to the sitting room, to the kitchen, to both bedrooms and to the bathroom.
Sitting Room - 6.32m x 3.94m max (20'9 x 12'11 max) - Double aspect glazing fills the room with natural light, and there are recessed directional spotlights. A large south facing box bay window has a pendant light and lovely broad garden views. There is a second window looking out to the front aspect, and a radiator. Vertical beams add interest to the space, which is finished with lovely neutral décor, complemented by an oak laminate floor.
Kitchen - 3.35m x 2.01m max (11' x 6'7 max) - The stylish kitchen, which has an international theme, has recessed lighting and an extractor fan. A deep south facing window creates a light ambience and has a tiled sill. The fitted kitchen is a useful mix of floor and wall units, with cream cabinets with decorative handles, stunning tile splashbacks and dark oak roll edged worktops, integrated 1.5 bowl sink and drainer with a chrome mixer tap and space for a fridge-freezer. The kitchen is finished with an internationally inspired tile floor.
Bedroom One - 3.28m x 2.97m max (10'9 x 9'9 max) - Bedroom one benefits from twin aspect glazing, with a sunny south facing window looking over the path and a second window looking over the courtyard. There are recessed directional spotlights, a radiator under the window, and bedroom one is finished with neutral décor and high-quality carpets.
Bedroom Two - 3.23m x 2.84m (10'7 x 9'4) - Light, bright and well proportioned, this bedroom has a south facing window with views to the terrace, plus a window to the side path. There is neutral décor, recessed directional spotlighting and a high-quality neutral carpet, plus a radiator. A built-in cupboard is home to a regularly serviced Vaillant combination boiler.
Bathroom - An oasis of calm and tranquillity, the bathroom is elegantly decorated and luxuriously appointed. A fabulous walk in shower spans one end of the room, with a sleek glass screen and neutral tiling. A white ceramic basin has been cleverly set into an antique cabinet, to create a high-end vanity unit, complete with louvre-doored mirror over. A metro tile splashback continues onto a tiled worktop, with space and plumbing under for a washing machine. There is a large heated chrome towel rail, a low-level WC with dual flush and the bathroom is finished with a fantastic distressed look, laminate floor.
Outside - A parking space is an extremely desirable feature and is adjacent to the character stone walls which have stood since the Georgian era and surround this lovely building. A communal terrace spans the west elevation of the building and affords access into the communal entrance hall. A gate from the parking area leads into the stunning private walled courtyard garden. Facing due south, the sunny garden is a haven for flowers. A central oval of gravel has terracing around and is surrounded by raised beds with spectacular mature planting and wildflowers, complete with stone retaining walls. There is a small greenhouse to one corner, and steps lead down to a further courtyard which has a path to the private back door.
This apartment represents a rare opportunity to acquire an upgraded, stylish home, beautifully presented in a period building and located in a fabulous, convenient location.
Additional Details - Tenure: Leasehold
Lease Term: 125 Years from 17/12/2001
Ground Rent: Included in maintenance charge
Maintenance Charge: £1786.00 per annum. Includes: buildings block insurance, accountancy fees for management co, health and safety inspections, management fees, repairs and maintenance, cleaning of communal areas, electricity for communal areas, maintenance of communal grounds and alarm maintenance.
Council Tax Band: B
Agent Notes:
The information provided about this property does not constitute or form part of an offer or contract, nor may it be regarded as representations. All interested parties must verify accuracy and your solicitor must verify tenure/lease information, fixtures and fittings and, where the property has been extended/converted, planning/building regulation consents. All dimensions are approximate and quoted for guidance only and their accuracy cannot be confirmed. Reference to appliances and/or services does not imply that they are necessarily in working order or fit for the purpose. Susan Payne Property Ltd. Company no.10753879.
Brochures
Garden Apartment, 41 Melville Street, Ryde- COUNCIL TAXA payment made to your local authority in order to pay for local services like schools, libraries, and refuse collection. The amount you pay depends on the value of the property.Read more about council Tax in our glossary page.
- Band: B
- PARKINGDetails of how and where vehicles can be parked, and any associated costs.Read more about parking in our glossary page.
- Yes
- GARDENA property has access to an outdoor space, which could be private or shared.
- Yes
- ACCESSIBILITYHow a property has been adapted to meet the needs of vulnerable or disabled individuals.Read more about accessibility in our glossary page.
- Ask agent
Garden Apartment, 41 Melville Street, Ryde
Add your favourite places to see how long it takes you to get there.
__mins driving to your place

Your mortgage
Notes
Staying secure when looking for property
Ensure you're up to date with our latest advice on how to avoid fraud or scams when looking for property online.
Visit our security centre to find out moreDisclaimer - Property reference 32670480. The information displayed about this property comprises a property advertisement. Rightmove.co.uk makes no warranty as to the accuracy or completeness of the advertisement or any linked or associated information, and Rightmove has no control over the content. This property advertisement does not constitute property particulars. The information is provided and maintained by Susan Payne Property, Wootton Bridge. Please contact the selling agent or developer directly to obtain any information which may be available under the terms of The Energy Performance of Buildings (Certificates and Inspections) (England and Wales) Regulations 2007 or the Home Report if in relation to a residential property in Scotland.
*This is the average speed from the provider with the fastest broadband package available at this postcode. The average speed displayed is based on the download speeds of at least 50% of customers at peak time (8pm to 10pm). Fibre/cable services at the postcode are subject to availability and may differ between properties within a postcode. Speeds can be affected by a range of technical and environmental factors. The speed at the property may be lower than that listed above. You can check the estimated speed and confirm availability to a property prior to purchasing on the broadband provider's website. Providers may increase charges. The information is provided and maintained by Decision Technologies Limited. **This is indicative only and based on a 2-person household with multiple devices and simultaneous usage. Broadband performance is affected by multiple factors including number of occupants and devices, simultaneous usage, router range etc. For more information speak to your broadband provider.
Map data ©OpenStreetMap contributors.
