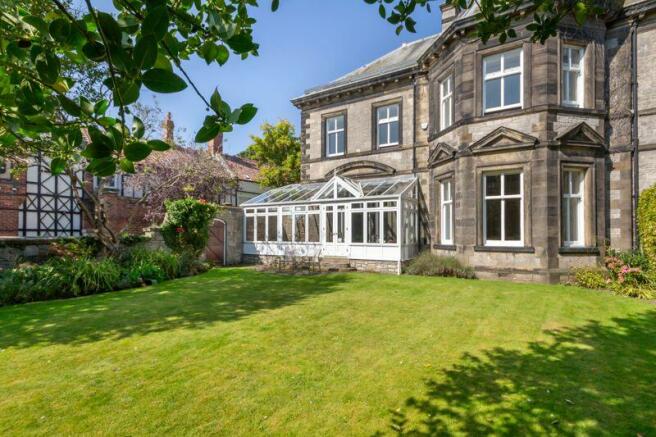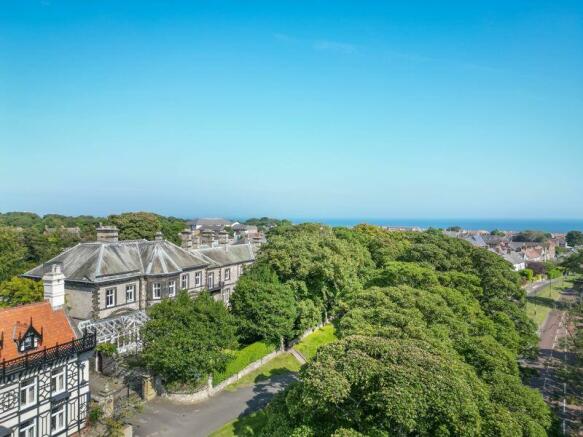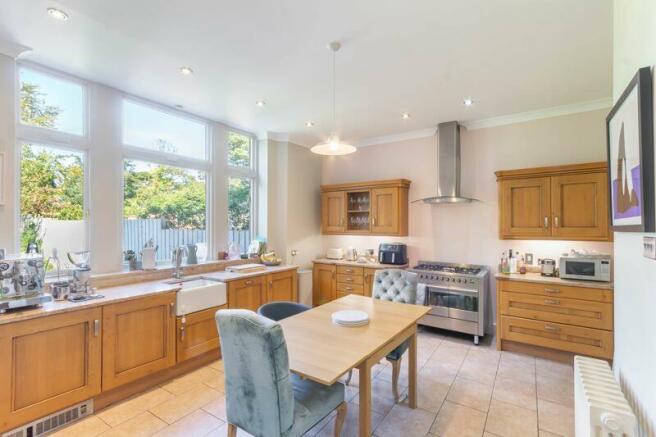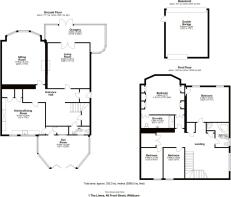1 The Limes, 45 Front Street, Whitburn

- PROPERTY TYPE
Terraced
- BEDROOMS
4
- BATHROOMS
2
- SIZE
Ask agent
- TENUREDescribes how you own a property. There are different types of tenure - freehold, leasehold, and commonhold.Read more about tenure in our glossary page.
Freehold
Key features
- Substantial Grade II Listed Family Home Boasting an Abundance of Period Charm
- Two Beautiful Reception Rooms, Kitchen/Diner, Orangery & Sun Room
- Delightful, Mature Lawned Front & Rear Gardens with Grade II Listed Ice House
- Detached Double Garage with Large Multicar Driveway with Dual Access Gates
- Wonderful Village Location Situated close to Whitburn Beach
Description
This stylish and well presented period Victorian residence is ideally located at The Limes, Whitburn. The Limes, which is thought to have been constructed in 1869 for Sir John Fenwick, was originally occupied as one detached dwelling and the building was subsequently divided into three individual homes some decades ago.
Whitburn Village, which is one of the most attractive and picturesque villages of the North East, is ideally placed close to the shops and amenities of East Street, excellent local sports facilities, transport links and outstanding local schooling. The village itself is also well placed to give easy access to the delightful Whitburn Beach which is placed only a short walk away and is ideal for those with young families and dog walking.
The property is also located close to the historic village of Cleadon with its public houses and restaurants and also Sunderland City Centre with its shops, cafes and restaurants.
A set of electrically operated wrought iron entrance gates give access to a substantial monobloc driveway providing secure off street parking for multiple vehicles and leads to a large ‘through & through’ detached double garage (built in-keeping as dictated by Historic England). The rear garage door gives access through to North Gards access lane via timber gates inserted in the original stone wall.
Boasting close to 3,300 sq.ft. of internal living space the internal accommodation comprises: Lobby | Entrance hallway which is open to the return staircase with ground floor WC | Living room which measures 26ft with period fireplace and decorative ceiling and French doors leading to the orangery/garden room | Orangery with tiled flooring and French doors to the front gardens | Sitting room, again which is generous in size with period fireplace and large walk in bay window overlooking the front gardens.
To the rear of the ground floor is a kitchen/diner with a range of cabinetry and a large window overlooking the rear gardens with two store cupboards, tiled flooring, Belfast sink and free standing range cooker. The rear lobby then leads through to the rear sun room, which has been modernised in more recent years with bi-folding doors leading out onto the rear terrace and gardens.
The stairs then lead up to the generous first floor landing with original stained glass picture window and gives access to four bedrooms | The principal suite enjoys a beautiful south facing walk in bay window with working shutters, bespoke fitted wardrobes and provides a refitted ensuite shower room which is fully tiled with three piece suite | Bedroom two again is another comfortable double room with dual south facing windows and fitted storage | Bedrooms three and four are similar in size and are placed to the rear of the property and are ideal as children’s rooms | Family Bathroom
Externally, the property benefits from a beautiful, mature lawned front garden with hedged boundaries and wrought ironmongery. To the rear, is a delightful and extensive family garden which is laid mainly to lawn with well stocked borders, shrubs and paved patios. The rear gardens also provide access to a Grade II listed Ice House which was part of the original dwelling.
A large detached double garage is also placed to the rear, with dual up and over double doors (which has potential to be converted into a separate studio or annex accommodation subject to simple planning and building consent). The rear gardens also enjoys a separate access from North Gards via a stone pillared entrance with electronically operated gates.
Well presented throughout, with gas central heating, this wonderful period family home manages to mix modern detail and period living with ease and early viewings are highly recommended to fully appreciate the quality of accommodation on offer.
Services: Mains electric, gas, water and drainage | Tenure: Freehold | Council Tax: Band G
Brochures
Property BrochureFull Details- COUNCIL TAXA payment made to your local authority in order to pay for local services like schools, libraries, and refuse collection. The amount you pay depends on the value of the property.Read more about council Tax in our glossary page.
- Band: G
- PARKINGDetails of how and where vehicles can be parked, and any associated costs.Read more about parking in our glossary page.
- Yes
- GARDENA property has access to an outdoor space, which could be private or shared.
- Yes
- ACCESSIBILITYHow a property has been adapted to meet the needs of vulnerable or disabled individuals.Read more about accessibility in our glossary page.
- Ask agent
Energy performance certificate - ask agent
1 The Limes, 45 Front Street, Whitburn
Add your favourite places to see how long it takes you to get there.
__mins driving to your place
Explore area BETA
Sunderland
Get to know this area with AI-generated guides about local green spaces, transport links, restaurants and more.
Powered by Gemini, a Google AI model
Your mortgage
Notes
Staying secure when looking for property
Ensure you're up to date with our latest advice on how to avoid fraud or scams when looking for property online.
Visit our security centre to find out moreDisclaimer - Property reference 11990805. The information displayed about this property comprises a property advertisement. Rightmove.co.uk makes no warranty as to the accuracy or completeness of the advertisement or any linked or associated information, and Rightmove has no control over the content. This property advertisement does not constitute property particulars. The information is provided and maintained by Sanderson Young, Gosforth. Please contact the selling agent or developer directly to obtain any information which may be available under the terms of The Energy Performance of Buildings (Certificates and Inspections) (England and Wales) Regulations 2007 or the Home Report if in relation to a residential property in Scotland.
*This is the average speed from the provider with the fastest broadband package available at this postcode. The average speed displayed is based on the download speeds of at least 50% of customers at peak time (8pm to 10pm). Fibre/cable services at the postcode are subject to availability and may differ between properties within a postcode. Speeds can be affected by a range of technical and environmental factors. The speed at the property may be lower than that listed above. You can check the estimated speed and confirm availability to a property prior to purchasing on the broadband provider's website. Providers may increase charges. The information is provided and maintained by Decision Technologies Limited. **This is indicative only and based on a 2-person household with multiple devices and simultaneous usage. Broadband performance is affected by multiple factors including number of occupants and devices, simultaneous usage, router range etc. For more information speak to your broadband provider.
Map data ©OpenStreetMap contributors.




