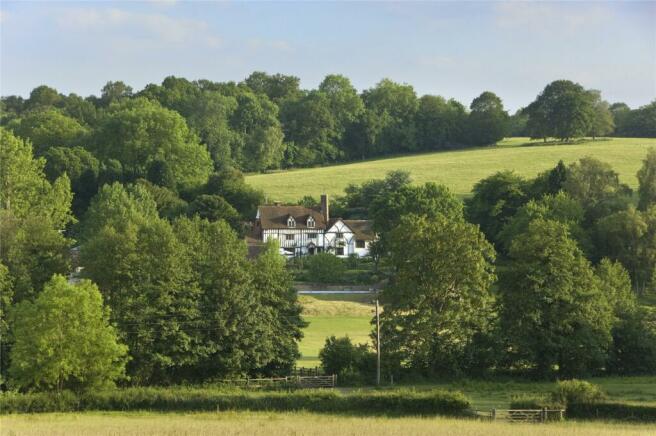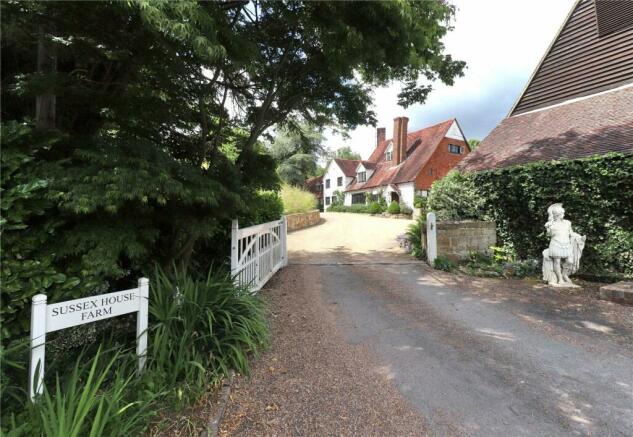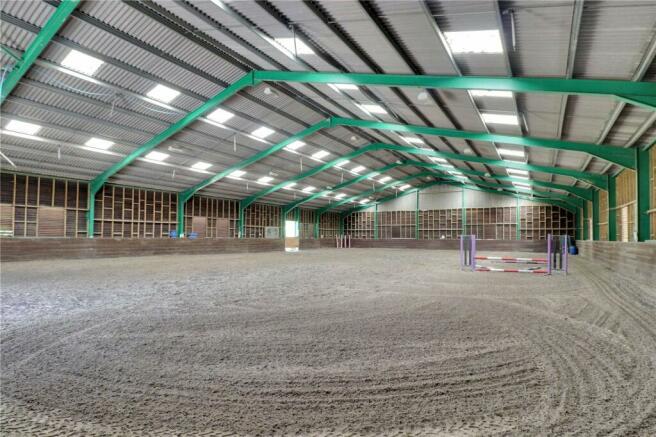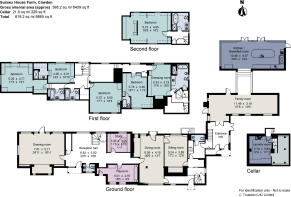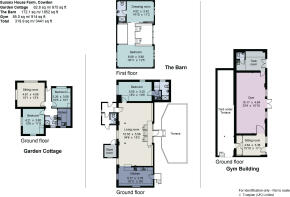
Cowden, Edenbridge, Kent, TN8

- PROPERTY TYPE
Equestrian Facility
- BEDROOMS
5
- BATHROOMS
6
- SIZE
6,439-10,106 sq ft
598-939 sq m
- TENUREDescribes how you own a property. There are different types of tenure - freehold, leasehold, and commonhold.Read more about tenure in our glossary page.
Freehold
Key features
- Extensive equestrian facilities including large indoor school
- Substantial 5 bedroom period family home
- Converted barns providing additional accommodation and leisure facilities
- Garden Cottage providing staff/guest accommodation
- A range of modern farm buildings with planning consent
- Outdoor swimming pool and tennis court
- In all about 26.5 acres
- EPC Rating = F
Description
Description
Sussex House Farm House comprises a superb Grade II* listed, 16th century country house overlooking its own land with beautiful gardens.
Approached by a long, tree lined drive, Sussex House Farm House sits in an elevated position at the heart of the farm, looking north over beautiful gardens and pasture land running north to Kent Water. The House provides a wonderful family home with beautiful interiors.
The property has a wonderful combination of original period features throughout blended with modern, comfortable space and design, achieved through sympathetic improvements and extensions. The accommodation flows beautifully over three storeys and extends to 6,665 sq. ft. including the cellar.
The principal porch entrance opens into a grand reception hall at the heart of the house. The hall includes a wealth of original features including flagged stone floors, timber beams, carved timber panelling and the oak staircase rises from the hall to the first floor.
Leading off the hall are the drawing room, study, playroom and dining room. Both the well-proportioned dining room and drawing room feature magnificent open inglenook fireplaces and each have a door which leads out to the gardens beyond. The double aspect drawing room also features beautifully carved inset bookshelves and the double aspect windows give benefit of light throughout.
The dining room leads through to an informal sitting room with a large open inglenook fireplace. From the sitting room a series of hallways, including a second entrance hall, leads through to the family living room which was previously used as the kitchen.
From the family room a wide corridor leads down steps to the oak framed glazed extension housing the modern kitchen and breakfast room. The kitchen, modern in style and design, provides ample space for cooking and storage with a large island, electric AGA, wall cabinets, fitted units and an electric cooker. The double French doors open onto the terrace and overlook the swimming pool and pasture land beyond.
The cellar is utilised as a useful laundry room and accessed from the corridor off second entrance hall.
On the first floor there are four bedrooms, four bathrooms and a dressing room which could be used as another bedroom. The second floor consists of the master bedroom with ensuite bathroom.
To the rear of the house there is a log store housing the biomass boiler.
There are a range of outbuildings including gym and office and a biomass boiler for fuel efficiency. There is also a converted barn providing staff/guest accommodation and a cottage.
The landscaped gardens form a fine setting for the house; extensive lawns with stone terraces bordered by established flower and herbaceous beds including roses, lavender and privet hedging. Stone steps lead down to the newly refurbished heated swimming pool and surrounding terrace with adjacent pool house providing changing rooms and housing the filtration system. Steps lead down to the pasture land and pond.
To the west of the main house is the kitchen garden with a potting shed, greenhouses and raised beds growing an array of flowers, fruit and vegetables.
To the east of the house is a well maintained, floodlit, hardcourt tennis court with a timber pavilion.
Situated to the east of the farmhouse is a converted timber clad barn with a tile roof. The Barn offers excellent additional guest accommodation and comprises two/three bedrooms, two shower rooms, kitchen and a large open plan living room.
To the rear of the barn is a raised terrace with an enclosed yard area beneath, which leads into a building housing a gym and sitting room area, before leading through to the stables tack/dayroom.
To the west of the main house, overlooking the kitchen garden, Garden Cottage is a single storey dwelling built of brick under a tile roof with accommodation comprising of a kitchen, sitting room, two bedrooms and a bathroom.
The property includes extensive modern and traditional equestrian facilities including 12 stables, tack rooms, hay barn feed rooms, a horse walker, an indoor manage and an outdoor menage. The indoor menage is impressive in size at approx. 42 x 30m. The grass paddocks provide ample grazing for horses and the local area has excellent riding. The plots also includes an oast roundel and outdoor menage.
There are a range of modern farm buildings with consent for Change of Use to two residential dwellings (WD/2021/2253/F).
The land extends to about 26.5 acres and includes pasture land for turn-out.
Location
The farm lies within the rolling countryside within the High Weald Area of Outstanding Natural Beauty, on the Sussex, Kent and Surrey borders, one mile south east of Cowden, a quaint rural village which enjoys an unspoilt charm and is well catered for by a public house and train station.
The farm is situated within an extremely accessible and desirable location. Local amenities and an extensive range of shopping, recreational and business facilities are available in the nearby towns; East Grinstead (7.2 miles) and Royal Tunbridge Wells (8.6 miles).
Cowden train station is serviced by Southern Rail and is on the London Bridge to Uckfield line. There is a regular service to London, every hour, and the journey time is approximately 53 minutes. The M25 provides motorway access to London (38 miles) and Heathrow, the A264 to Gatwick (16 miles) and the A22 or A21 provide access to the south coast.
There is a wide selection of schools in the area including Worth School, Ardingly College, Cumnor House, Brambletye, Lingfield Notre Dame and Holmewood House prep school.
The farm is surrounded by open, rolling farmland, offering a wide variety of country pursuits in the area. Recreational pursuits include; Riding - Over its own land, local bridleways or nearby Ashdown Forest. Racing - at Lingfield, Plumpton and Brighton; Golf - at Sweetwoods Park Golf Club (a par 72, 18 hole, championship standard golf club adjoins the farm), Royal Ashdown,Hever and Holtye; Polo - Polo can be played or spectated at Ascot Park, Cowdray Park and Hurtwood Park; Sailing & Watersports – Bough Beach, Wierwood Reservoirs, Bewl Water and along the south coast.
Square Footage: 6,439 sq ft
Acreage: 26.53 Acres
Directions
From London proceed south to the M25. Leave the M25 at J7 onto the M23 south towards Gatwick. Continue south and exit the M23 at J10 and proceed eastbound towards East Grinstead.
Continue into East Grinstead and take the A264 to Tunbridge Wells. Continue along the A264 for a few miles and turn left towards Cowden. Drive through the village of Cowden until reaching the B2026. Turn right and the entrance to Sussex House Farm can be found after about 1⁄2 mile on the right-hand side.
What3Words location for the entrance of the driveway: notes.crass.skill.
What3Words location for the principal House: poetic.notes.beats.
Postcode:
TN8 7DX.
Viewing: All viewings must be accompanied and arranged through Savills. In keeping with the nature of the property, we advise that all viewers bring sensible footwear and clothing to view the property and grounds.
Additional Info
The Tudor house dates back to 1580 and has an interesting and rich history. The original timber framed house remains at the core. The house has been restored, modernised and extended by the current owners to make it into the beautiful family home it has become today.
The house was owned by the actor Sir John Mills in the 1960’s, and then later by Roger Hargreaves, an English author and illustrator of children's books best known for creating the Mr. Men and Little Miss series. The current owners bought the property in 2000 and have improved and beautifully renovated the house and swimming pool over the last 22 years. A Biomass boiler has been installed, which heats the house, the barn and the garden cottage.
Method of Sale: The property is offered for sale by private treaty.
Listings: Sussex House Farm House is listed as a Grade II* listed building.
Services: The main house, Garden Cottage and barn are connected to mains electricity and water. They use a biomass boiler for heating. Drainage is by way of a private system.
Tenure and Possession: Vacant possession will be offered on completion subject to the existing tenancies and licenses.
Employees: There are no employees to be transferred under the Transfer of Undertakings (Protection of Employment) Regulations.
Sporting, Timber and Mineral Rights: Rights over the property are included in so far as they are owned.
Wayleaves, Easements and Rights of Way: The property is offered for sale subject to and with benefit to all rights including, rights of way, whether public or private, light, support, drainage, water and electricity supplies and other rights and obligations, easements and quasi-easements and restrictive covenants. Sale includes existing and proposed wayleaves for masts, pylons, stays, cables, drains, water and gas and other pipes.
Designations: The property is within the High Weald National Landscape.
Local Authorities: Wealden District Council: and East Sussex County Council:
- COUNCIL TAXA payment made to your local authority in order to pay for local services like schools, libraries, and refuse collection. The amount you pay depends on the value of the property.Read more about council Tax in our glossary page.
- Band: H
- PARKINGDetails of how and where vehicles can be parked, and any associated costs.Read more about parking in our glossary page.
- Yes
- GARDENA property has access to an outdoor space, which could be private or shared.
- Yes
- ACCESSIBILITYHow a property has been adapted to meet the needs of vulnerable or disabled individuals.Read more about accessibility in our glossary page.
- Ask agent
Cowden, Edenbridge, Kent, TN8
Add your favourite places to see how long it takes you to get there.
__mins driving to your place
Why Savills
With over 160 years of experience, over 600 offices globally - including 130 in the UK, and thousands of potential buyers and tenants on our database, we'll make sure your property gets in front of the right people. And once you’ve sold your property, we’re here to help you move on to the next stage of your journey.
Outstanding property
Whether buying or renting a house, flat, country estate or waterside property, our experts make it their business to understand your needs and help you find the right one. It doesn’t matter if you’re a first time buyer, an experienced home owner, or hold a portfolio of properties, when it comes to your property needs we’re here to help.
Get expert advice
Our scale gives us wide-ranging specialist knowledge, and each of our offices is dedicated to its local market understanding its attraction and distinctive features. We take pride in providing best-in-class advice as we help individuals, businesses and institutions make better property decisions.
Most visited website
Savills.co.uk is the most visited UK national estate agency website*, averaging over 2.4 million visits a month in 2020**, and recording over 3.1 million visits in January 2021***.
Global exposure
Our site is available in 22 languages including English, Chinese, Spanish and Russian. This guarantees your property will have the global exposure it deserves as well as providing access to more buyers via our website. Put simply, because we get more qualified visits, you get more opportunities to sell.
Market-leading research
We provide unrivalled research and analysis into property market trends, forecasts from our specialist research teams, and market-leading insight to help you make the right property decisions.
As a well-established and independent team, our advice is always honest and clear. Each research project is treated individually, whether working on behalf of a land owner, developer, investor, housing association, bank, or public sector group.
Get in touch
Contact us today to arrange a virtual market appraisal of your property, or browse our current properties for sale. At present, valuations and viewings in person are permitted, but we encourage a virtual appointment in the first instance.
* Source: SimilarWeb December 2020, based on a custom category of national estate agency websites including: Savills, Knight Frank, Hamptons International, Strutt & Parker, Jackson-Stops & Staff and John D Wood & Co
** Source: Google Analytics, January - December 2020
*** Source: Google Analytics, January 2021
Your mortgage
Notes
Staying secure when looking for property
Ensure you're up to date with our latest advice on how to avoid fraud or scams when looking for property online.
Visit our security centre to find out moreDisclaimer - Property reference TUS230420. The information displayed about this property comprises a property advertisement. Rightmove.co.uk makes no warranty as to the accuracy or completeness of the advertisement or any linked or associated information, and Rightmove has no control over the content. This property advertisement does not constitute property particulars. The information is provided and maintained by Savills Rural Sales, Sevenoaks. Please contact the selling agent or developer directly to obtain any information which may be available under the terms of The Energy Performance of Buildings (Certificates and Inspections) (England and Wales) Regulations 2007 or the Home Report if in relation to a residential property in Scotland.
*This is the average speed from the provider with the fastest broadband package available at this postcode. The average speed displayed is based on the download speeds of at least 50% of customers at peak time (8pm to 10pm). Fibre/cable services at the postcode are subject to availability and may differ between properties within a postcode. Speeds can be affected by a range of technical and environmental factors. The speed at the property may be lower than that listed above. You can check the estimated speed and confirm availability to a property prior to purchasing on the broadband provider's website. Providers may increase charges. The information is provided and maintained by Decision Technologies Limited. **This is indicative only and based on a 2-person household with multiple devices and simultaneous usage. Broadband performance is affected by multiple factors including number of occupants and devices, simultaneous usage, router range etc. For more information speak to your broadband provider.
Map data ©OpenStreetMap contributors.
