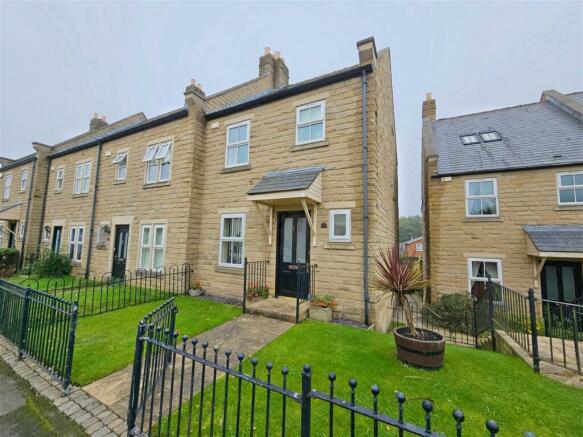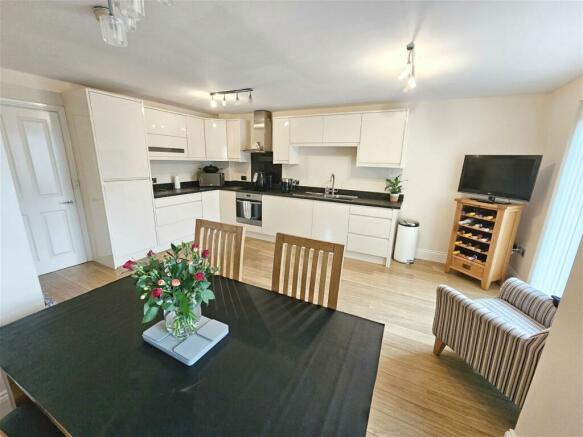Knabbs Lane, Silkstone Common, Barnsley, S75 4QN

- PROPERTY TYPE
Town House
- BEDROOMS
3
- BATHROOMS
2
- SIZE
Ask agent
- TENUREDescribes how you own a property. There are different types of tenure - freehold, leasehold, and commonhold.Read more about tenure in our glossary page.
Freehold
Description
GUIDE PRICE: £250,000 - £260,000
Welcome to 4 The Roses, Knabbs Lane, Silkstone Common, Barnsley!
Situated in the heart of Silkstone Common, "4 The Roses" offers a blend of townhouse elegance and modern-day charm, sprawled across four inviting floors.
Here's a Sneak Peek Inside:
Ground Floor: Kick off your shoes in a welcoming hallway that ushers you towards a spacious utility area – perfect for all those laundry days. Need storage or parking? The integral garage has got you covered.
First Floor: Step up to discover a versatile space. Whether you fancy a cosy reading nook, a home office, or an extra bedroom – this floor’s got your back! And, for the chefs and entertainers, there’s an expansive open-plan kitchen diner that seamlessly flows into a sitting area. Plus, a convenient WC means no dashes downstairs.
Second Floor: A lounge which can double up as a bedroom. The master bedroom has an en-suite.
Third Floor: Nestled at the very top, this floor boasts an airy bedroom – your private sanctuary away from the hustle and bustle.
Location, Location, Location: With its prime position, "4 The Roses" sits close to reputable schools – great for the young ones. But that's not all! Nature lovers will revel in the breathtaking countryside at their doorstep. Meanwhile, bars, and essential link roads are just a stone's throw away.
Let's Make It Yours! Eager to explore this gem? We thought so! Schedule your viewing with NestledIn and step into a space you could call home.
GROUND FLOOR
- ENTRANCE HALLWAY
- CLOAKROOM/WC
- BEDROOM/STUDY 9' 2" x 8' 4" (2.8m x 2.5m)
- DINING KITCHEN AND SITTING ROOM 15'4" x 17'8" (4.7m x 5.4m)
LOWER BASEMENT BASEMENT LEVEL
- REAR HALL Providing access to the property from the parking area to the rear of the dwelling and the integral garage
- UTILITY/STORE ROOM 15' 8" x 6' 10" (4.8m x 2.1m)
FIRST FLOOR
- LOUNGE/BEDROOM 15' 5" x 9' 0" (4.7m x 2.7m)
- BEDROOM ONE 9'2" x 11'9" (2.9m x 2.8m)
- EN SUITE SHOWER ROOM
- BATHROOM
SECOND FLOOR
- BEDROOM TWO 16'6" x 12'5" (5.0m x 3.8m)
OUTSIDE - Garden to the front and rear. Off street parking to the rear.
USEFUL INFO
We understand the council tax band to be C. We have not verified this with the owner and would recommend any incoming purchaser to make their own enquiries. The floor plan has been taken from the original builder and is indicative only.
DIRECTIONS
S75 4QN
DISCLAIMER
1. MONEY LAUNDERING: We may ask for further details regarding your identification and proof of funds after your offer on a property. Please provide these in order to reduce any delay.
2. Details: We endeavor to make the details and measurements as accurate as possible. However, please only take them as indicative only. Measurements are taken with an electronic device. If you are ordering carpets or furniture, we would advise taking your own measurements upon viewing.
3. Services: No services have been tested by NestledIn.
- COUNCIL TAXA payment made to your local authority in order to pay for local services like schools, libraries, and refuse collection. The amount you pay depends on the value of the property.Read more about council Tax in our glossary page.
- Band: C
- PARKINGDetails of how and where vehicles can be parked, and any associated costs.Read more about parking in our glossary page.
- Yes
- GARDENA property has access to an outdoor space, which could be private or shared.
- Yes
- ACCESSIBILITYHow a property has been adapted to meet the needs of vulnerable or disabled individuals.Read more about accessibility in our glossary page.
- Ask agent
Energy performance certificate - ask agent
Knabbs Lane, Silkstone Common, Barnsley, S75 4QN
Add your favourite places to see how long it takes you to get there.
__mins driving to your place
Your mortgage
Notes
Staying secure when looking for property
Ensure you're up to date with our latest advice on how to avoid fraud or scams when looking for property online.
Visit our security centre to find out moreDisclaimer - Property reference S742174. The information displayed about this property comprises a property advertisement. Rightmove.co.uk makes no warranty as to the accuracy or completeness of the advertisement or any linked or associated information, and Rightmove has no control over the content. This property advertisement does not constitute property particulars. The information is provided and maintained by NestledIn, Barnsley. Please contact the selling agent or developer directly to obtain any information which may be available under the terms of The Energy Performance of Buildings (Certificates and Inspections) (England and Wales) Regulations 2007 or the Home Report if in relation to a residential property in Scotland.
*This is the average speed from the provider with the fastest broadband package available at this postcode. The average speed displayed is based on the download speeds of at least 50% of customers at peak time (8pm to 10pm). Fibre/cable services at the postcode are subject to availability and may differ between properties within a postcode. Speeds can be affected by a range of technical and environmental factors. The speed at the property may be lower than that listed above. You can check the estimated speed and confirm availability to a property prior to purchasing on the broadband provider's website. Providers may increase charges. The information is provided and maintained by Decision Technologies Limited. **This is indicative only and based on a 2-person household with multiple devices and simultaneous usage. Broadband performance is affected by multiple factors including number of occupants and devices, simultaneous usage, router range etc. For more information speak to your broadband provider.
Map data ©OpenStreetMap contributors.



