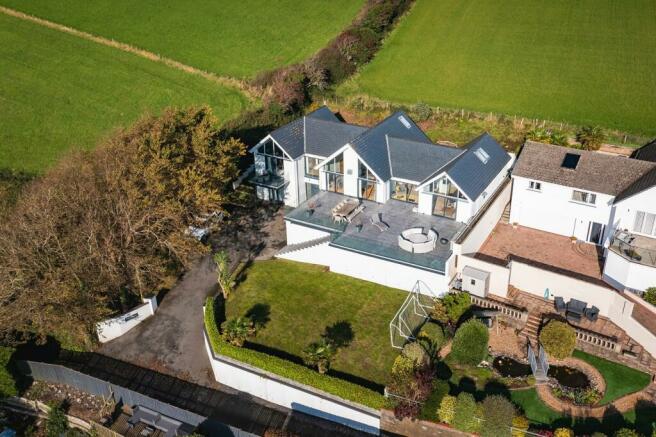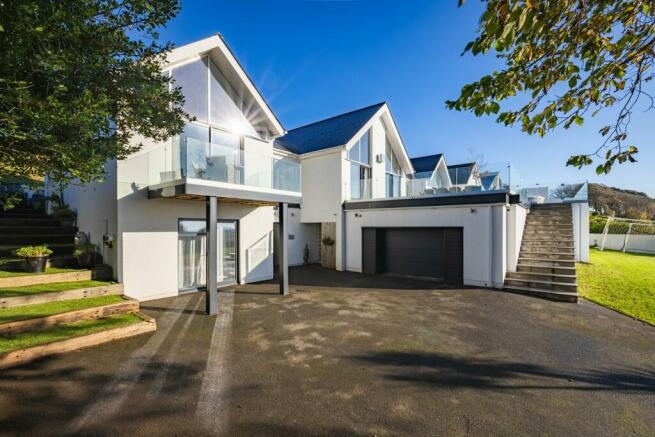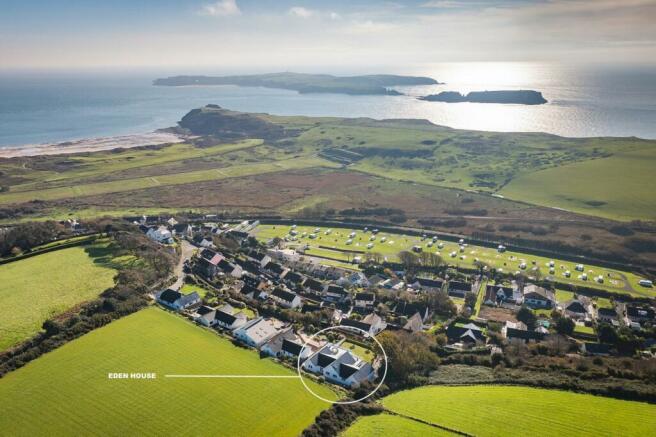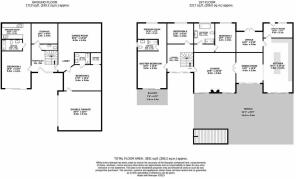Penally, SA70
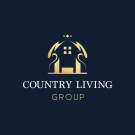
- PROPERTY TYPE
Detached
- BEDROOMS
5
- BATHROOMS
3
- SIZE
Ask agent
- TENUREDescribes how you own a property. There are different types of tenure - freehold, leasehold, and commonhold.Read more about tenure in our glossary page.
Freehold
Key features
- Stunning contemporary property in elevated position with sea views.
- Lavish living spaces, five double bedrooms and spacious terrace.
- Edge of popular village with Tenby close at hand.
- Perfectly combining privacy with a prime coastal location.
Description
You enter the property from the spacious tarmac drive and arrive in the ground floor entrance hall. This space contains the oak and glass staircase that leads up to the first floor, along with offering space for freestanding furniture. Doors open to the left and right to access bedrooms two and three. Both bedrooms offer luxurious guest or family accommodation and offer ensuite shower rooms along with dedicated dressing areas. To the rear of the ground floor, you find a large storage room with built in clothes rails and shelving, the cloakroom, and the games room/home cinema. Both the storage room and games room offer fantastically flexible spaces which could fulfil a variety of needs for a buyer. A door from bedroom three also leads into the integral double garage which offers fantastic storage and workspace. Both bedrooms have direct access to the front of the property adding to their flexibility.
Climbing the oak staircase to the first floor you arrive on a large landing which has a Juliet balcony to the front. At the top of the stairs, doors open into the sitting room to your left with the master bedroom accessed to your right. The landing continues around to the rear to access bedroom four and five along with the family bathroom. The master bedroom offers a wonderful space with its own private balcony opening off the double height bedroom space. To the rear the suite offers a large shower room and dressing room behind it, this truly impressive master suite would be a dream for any owner. Running along the rear of the home you find two further double bedrooms with the family bathroom position between them.
Entering the sitting room, you arrive in the real heart of the home. The sitting room marks the start of the entertaining space offered in Eden House and is flooded by natural light from the glazed panels to the front of the room. At the rear of the sitting room is a mezzanine level which currently offers storage space but could easily be reconfigured to add additional living space or even another bedroom or work area. Doors to the front of the sitting room open to the terrace and double doors to the side lead you into the stunning kitchen/dining room. This space is a perfect family area with the recently fitted kitchen incorporating a large central island offering informal dining. The high spec kitchen offers a range of fitted appliances by Neff along with modern gloss cabinetry. The glazed end wall offers fabulous elevated sea views along with access out to the terrace. Completing the accommodation, you find a very good sized home office or sixth bedroom to rear along with a handy utility room.
Externally Eden house offers ample parking and a good sized lawn to the front and an enclosed patio and grass bank to the rear. The highpoint for the outside space is undoubtedly the expansive first floor terrace which connects seamlessly with the indoor reception areas while providing the ideal space to take in the stunning views to the fore.
Eden House offers buyers the chance to purchase a home perfectly designed for this coastal setting. The current owners have gone to great lengths and expense to complete this vision. They have created an ideal family home which offers a level of flexibility that is sure to suit any buyer. Combining the best of village living with this commanding and every changing outlook, Eden House truly offers a slice of paradise.
Entrance Hall
You enter the home from the spacious driveway and arrive in the welcoming entrance hallway. The lower level of the property houses bedrooms two and three, along with the games room, cloakroom, and large storage room. This level of the property greatly adds to the flexibility of the home and has been used as a self-contained annex in the past. Alternatively, for those looking to run a business from home, client facing or not, this level would be ideal for meeting clients or keeping work separate from the living space above.
A door to the left leads into bedroom two, the corridor leads back to the storage room and cloakroom with a door to the games room and bedroom three to the right. An oak and glass staircase rises up to the first floor landing. The oak flooring covers underfloor heating which runs throughout the property.
Cloakroom
This handy powder room serves this level of the property and offers a lavatory and hand basin.
Bedroom Two
A very large bedroom which has a glazed window and door to the front of the home, to the rear of the space is an ensuite shower room with large dressing room with fully built in storage. Ideal for guests or older children this bedroom is a great addition to the home and mirrors the size of the master bedroom above.
Ensuite Shower Room 1
Offering a walk in double shower, hand basin and lavatory this shower room also benefits from insert feature lighting.
Storage Room
Situated at the rear of the property this large flexible room has been fitted out with heavy duty shelving and clothes rails providing excellent storage for the home.
Games / Cinema Room
Accessed from the hallway, this space is currently used as a games room by the owners. Alternatively, it would make for a perfect home cinema room or playroom. The space also has a door to bedroom three adding the potential to use this room as a living space for a fully or semi self-contained annex to the main home if needed.
Bedroom Three
This good sized double bedroom has a window and door to the front of the property and offers ample space for freestanding bedroom furniture. The room has a dedicated dressing area and a fitted air conditioning unit. There is another internal door opening to the integral garage with a door to the ensuite shower room on the inner wall.
Ensuite Shower Room 2
This well finished shower room offers a walk in double shower, hand basin and lavatory.
Integral Garage
The large double garage has recently been fitted out with boarding to the walls and a new electric up and over garage door. Used for storage of vehicles or as a work area this garage provides an ideal space to complement the property.
First Floor Landing
Climbing the oak stairs from the ground floor you arrive on the large first floor landing. Glazed windows open to a Juliet balcony at the front of the home. The glass panels of the staircase keep the landing bright and welcoming. Turning left at the top of the stairs takes you into the sitting room and living areas beyond. Turning right takes you to the master bedroom, two further bedrooms and the family bathroom.
Master Bedroom
The charming master bedroom is a real highpoint for the home. With a fully glazed pine end flooding the space with light, doors in this front wall take you out to the recently constructed balcony at the front. The glass balustrade running around the balcony perfectly frames the lovely coastal views to the front of the home. The large bedroom offers ample space for freestanding bedroom furniture with a doorway opening back to the large ensuite and the dressing room area. The dressing room has a window to the rear and built in storage cupboard against the opposite wall. The master bedroom is equipped with its own air conditioning unit.
Ensuite Shower Room 3
This lovely space has a window to the side and offers a walk in double shower, hand basin and lavatory, the walls and floor are all finished with a walm natural stone tile.
Bedroom Four
To either side of the family bathroom at the rear of the home you find two, good sized, double bedrooms. With a window to the rear the first bedroom offers ample space for freestanding bedroom furniture and has just been redecorated.
Family Bathroom
The family bathroom is finished in the same natural stone tile as the master bedroom and enjoys a bath, walk in shower, lavatory, and hand basin. A window to the rear brings in natural light.
Bedroom Five
Offering another good sized double bedroom this room is found to the far side of the family bathroom and has a window to the rear.
Sitting Room
Turning left off the first floor landing you arrive in the elegant sitting room. Positioned at the centre of the property this charming space offers a wonderful seating and entertaining space. The double height ceilings brings in more light and drama to the room which provides ample space for and family gathering. To the rear of the room there is a raised mezzanine level which currently provides storage, but with the addition of access could provide another entertaining, work or living space. Doors lead out to the terrace at the front of the property with double doors leading into the kitchen/dining room next door. In warmer months with all these doors open the two reception rooms and terrace form one huge entertaining space capable of hosting the largest of gatherings.
Kitchen / Dining Room
This large space offers an excellent focal point for the owners with a large fully fitted kitchen positioned next to a good size sitting/dining area. The kitchen has been installed by the current owners and offers a full range of Neff double oven and microwave grill, induction hob, dishwasher, fridge, freezer, and drinks fridge. The oversized central island adds to the workspace and provides an informal dining area. The kitchen is finished in a gloss grey which reflects the colours of the everchanging view throughout the day. The south facing end wall is entirely glazed and contains sliding glass doors out to the terrace. To the rear there are doors to the utility room and home office.
Home Office / Study
This flexible room is currently utilised as a home office but could fulfil several rolls including a sixth bedroom if needed. The room has double doors leading out to the rear patio.
Utility
This useful space offers more storage to complement the kitchen area along with space and plumbing for a washing machine and dryer. The utility room also contains the boiler and an additional large sink. A door to the rear leads out to the patio which runs along the back of the building.
External
Eden House is set back from the quiet lane that leads to it with a good sized tarmac driveway offering parking for numerous vehicles. The drive also leads up to the integral double garage with access via a recently installed electric up and over door.
Infront of the home is a good sized lawn bordered by a wall to the side and hedge to the front. There are steps leading up from the driveway to the first floor terrace which offers captivating views over the nearby coastline and out to sea. The terrace offers a perfect entertaining space which seamlessly connects to the kitchen/dining room and sitting room. There is also a newly constructed private balcony off the master bedroom, perfect to enjoy a morning coffee or final drink of the evening.
To the rear of Eden House, you find an enclosed patio area which runs along the rear of the property and has access to the front from the left hand side of the home. Above the patio area is a section of ...
Directions
If approaching Penally from the east, follow signs for Tenby. When you reach Tenby, take the A4139 headed west towards Penally and Pembroke. Take the first right hand turn signposted for Penally. Proceed through the village until you see the road fork with the village green in front of you. Stay left and continue until you see the Cross Inn on your right. Proceed up Strawberry Lane immediately to the left of the pub. Continue up hill and take the second left just before the national speed limit signs. Continue to the end of the lane and Eden House is the last property on the right hand side.
If approaching from the west, take the A4139 from Pembroke towards Tenby. When you approach Penally, take the first signposted left hand turn into the village. Proceed into the village until you see the Cross Inn then follow the directions above.
What3Words location for entrance to property: ///huddled.supposing.rummage
What3Words location for end...
- COUNCIL TAXA payment made to your local authority in order to pay for local services like schools, libraries, and refuse collection. The amount you pay depends on the value of the property.Read more about council Tax in our glossary page.
- Ask agent
- PARKINGDetails of how and where vehicles can be parked, and any associated costs.Read more about parking in our glossary page.
- Yes
- GARDENA property has access to an outdoor space, which could be private or shared.
- Yes
- ACCESSIBILITYHow a property has been adapted to meet the needs of vulnerable or disabled individuals.Read more about accessibility in our glossary page.
- Ask agent
Penally, SA70
Add your favourite places to see how long it takes you to get there.
__mins driving to your place
Explore area BETA
Tenby
Get to know this area with AI-generated guides about local green spaces, transport links, restaurants and more.
Powered by Gemini, a Google AI model
About Country Living Group, Haverfordwest
Unit 29 Withybush Trading Estate Haverfordwest Pembrokeshire SA62 4BS

Your mortgage
Notes
Staying secure when looking for property
Ensure you're up to date with our latest advice on how to avoid fraud or scams when looking for property online.
Visit our security centre to find out moreDisclaimer - Property reference 26813054. The information displayed about this property comprises a property advertisement. Rightmove.co.uk makes no warranty as to the accuracy or completeness of the advertisement or any linked or associated information, and Rightmove has no control over the content. This property advertisement does not constitute property particulars. The information is provided and maintained by Country Living Group, Haverfordwest. Please contact the selling agent or developer directly to obtain any information which may be available under the terms of The Energy Performance of Buildings (Certificates and Inspections) (England and Wales) Regulations 2007 or the Home Report if in relation to a residential property in Scotland.
*This is the average speed from the provider with the fastest broadband package available at this postcode. The average speed displayed is based on the download speeds of at least 50% of customers at peak time (8pm to 10pm). Fibre/cable services at the postcode are subject to availability and may differ between properties within a postcode. Speeds can be affected by a range of technical and environmental factors. The speed at the property may be lower than that listed above. You can check the estimated speed and confirm availability to a property prior to purchasing on the broadband provider's website. Providers may increase charges. The information is provided and maintained by Decision Technologies Limited. **This is indicative only and based on a 2-person household with multiple devices and simultaneous usage. Broadband performance is affected by multiple factors including number of occupants and devices, simultaneous usage, router range etc. For more information speak to your broadband provider.
Map data ©OpenStreetMap contributors.
