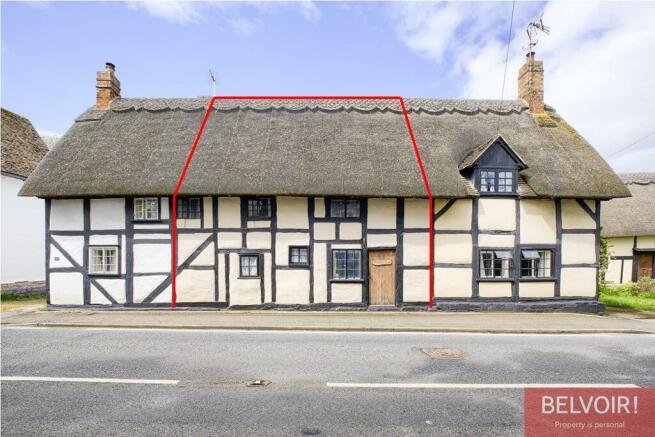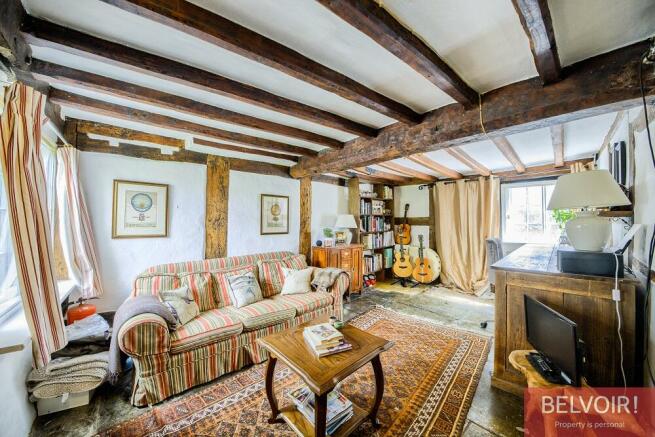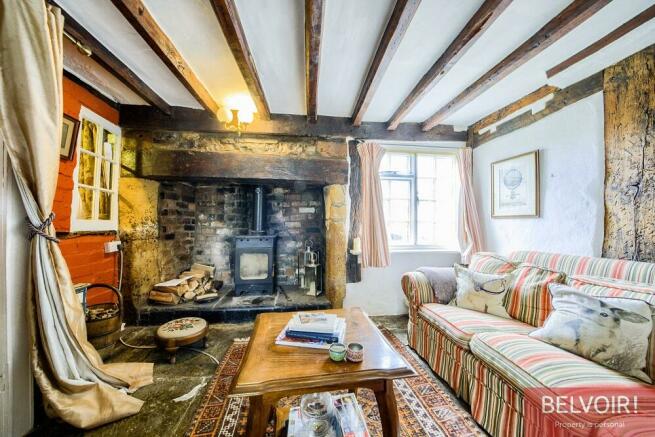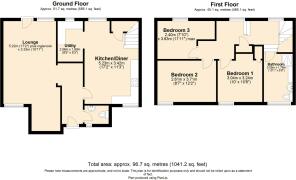Evesham Road, Evesham, WR11

- PROPERTY TYPE
Cottage
- BEDROOMS
3
- BATHROOMS
1
- SIZE
Ask agent
- TENUREDescribes how you own a property. There are different types of tenure - freehold, leasehold, and commonhold.Read more about tenure in our glossary page.
Freehold
Key features
- Grade II Listed
- Thatched Cottage
- Original Features
- 3 Bedrooms
- Garden
- Garage
- Off-Road Parking
- Popular Village Location
Description
Charming 3-bedroom Grade 2 Listed thatched cottage with a wealth of character and original features including exposed beams, inglenook fireplace and a beautiful country garden, 3 off-road parking spaces and a garage situated in the popular village of Norton less than 3 miles from Evesham.
Evesham is a picturesque riverside market town located on the River Avon and on the edge of the Cotswolds, a well-known attractive tourist area, and lies roughly equidistant between the larger towns of Worcester, Cheltenham and Stratford Upon Avon (each 30 minutes away).
The town provides a wide range of services including a hospital, primary, secondary schools, South Worcestershire College, and a variety of leisure activities including an Arts Centre and the Regal Cinema, as well as an array of shops and restaurants.
Evesham is ideally located at the junction of the A46 and A44 trunk roads with good access to the M5 (10 miles), M40 (22 miles) and M42 (17 miles). Rail links are good with London Paddington reached in 1 3/4 hours on the Cotswold line. Birmingham International Airport is 40 minutes away by trunk roads and the M42.
Beautifully presented accommodation comprises:
EPC rating: Exempt. Tenure: Freehold,Entrance Hall
A wooden stable door leads into the hallway with flagstone flooring, wall light point, overhead light point, fuse board and electric meter. Internal glazed window to the lounge.
Doors lead to the lounge, cloakroom and kitchen.
Cloakroom
with flagstone flooring, wooden single glazed window to rear elevation, Vaillant boiler, wall light point, radiator with TRV, and wash hand basin inset into vanity unit and low-level WC with enclosed cistern
Lounge
3.33m x 5.22m (10'11" x 17'2")
with flagstone flooring, Inglenook Fireplace and log burner, 2 beam and wall mounted light points, dual aspect with windows to front and rear elevation, radiator, TV and telephone points. Access to the front of the property via a wooden ledged door
Kitchen/Diner
3.43m x 5.23m (11'3" x 17'2")
with flagstone flooring, dual aspect windows to front and rear elevations, beam mounted overhead light point, radiator with TRV, and a range of modern shaker style base units with integrated electric oven and induction hob; useful understairs cupboard and a recessed seating area
leading to utility and stairs
Utility
1.6m x 2.56m (5'3" x 8'5")
with flagstone flooring, window to front elevation, sink, ceiling light point, single base units, plumbing for washing machine and dishwasher
To the First Floor
stairs from the kitchen/diner rise to the first floor with exposed timber beams, carpet flooring, overhead light point, wall light point, radiator with TRV, 2 windows to front elevation, and useful cupboards
Doors lead to bedrooms and family shower room
Bedroom 1
3.24m x 3.04m (10'8" x 10'0")
with exposed timber beams, carpet flooring, window to rear elevation, radiator with TRV, wall light point, built in wardrobe and recess
Bedroom 2
3.71m x 2.61m (12'2" x 8'7")
with exposed timber beams, carpet flooring, window to rear elevation, radiator with TRV and beam mounted light point
Bedroom 3
3.63m x 2.4m (11'11" x 7'10")
with exposed timber beams, carpet flooring, window to front elevation, radiator with TRV and wall light point
Family Shower Room
1.76m x 3.08m (5'9" x 10'1")
with exposed timber beams, window to rear elevation, overhead light point, towel rail and white suite comprising shower cubicle, wash-hand basin inset into vanity unit and low-level WC with enclosed cistern
Outside
To the rear of the property is a country garden, mainly laid to lawn with shrubs, mature trees, a vegetable patch, a brick built outbuilding and a wooden garage with 3 further spaces for cars on a separate gravelled area.
Information
SERVICES We have been advised by the vendor that mains electricity, gas, water and drainage are connected to the property. However, this should be checked by your solicitor before exchange of contracts.
RIGHTS OF WAY The property is sold subject to and with the benefit of any rights of way, easements, wayleaves, covenants or restrictions etc. as may exist over same whether mentioned herein or not.
Consumer Protection Regulations (CPR) 2008 The Agent has not tested any apparatus, equipment, fixtures and fittings or services and so cannot verify that they are in working order or fit for the purpose. A Buyer is advised to obtain verification from their Solicitor or Surveyor. Only the items specifically mentioned in the particulars are included in the sale price. References to the Tenure of a Property are based on information supplied by the Seller. The Agent has not had sight of the title documents. A Buyer is advised to obtain verification from their Solicitor.
Anti Money Laundering
We are now required by HM customs and excise to verify the identity of all purchasers and vendors as such should you wish to proceed with the purchase of this or any other property two forms of identification will be required. Further information is available from our office.
Disclaimer
We endeavour to make our sales particulars accurate and reliable, however, they do not constitute or form part of an offer or any contract and none is to be relied upon as statements of representation or fact. Any services, systems and appliances listed in this specification have not been tested by us and no guarantee as to their operating ability or efficiency is given. All measurements have been taken as a guide to prospective buyers only, and are not precise. If you require clarification or further information on any points, please contact us, especially if you are travelling some distance to view. Fixtures and fittings other than those mentioned are to be agreed with the seller by separate negotiation.
Brochures
Brochure- COUNCIL TAXA payment made to your local authority in order to pay for local services like schools, libraries, and refuse collection. The amount you pay depends on the value of the property.Read more about council Tax in our glossary page.
- Band: D
- PARKINGDetails of how and where vehicles can be parked, and any associated costs.Read more about parking in our glossary page.
- Private,Off street
- GARDENA property has access to an outdoor space, which could be private or shared.
- Private garden
- ACCESSIBILITYHow a property has been adapted to meet the needs of vulnerable or disabled individuals.Read more about accessibility in our glossary page.
- Ask agent
Energy performance certificate - ask agent
Evesham Road, Evesham, WR11
Add your favourite places to see how long it takes you to get there.
__mins driving to your place
Your mortgage
Notes
Staying secure when looking for property
Ensure you're up to date with our latest advice on how to avoid fraud or scams when looking for property online.
Visit our security centre to find out moreDisclaimer - Property reference P1369. The information displayed about this property comprises a property advertisement. Rightmove.co.uk makes no warranty as to the accuracy or completeness of the advertisement or any linked or associated information, and Rightmove has no control over the content. This property advertisement does not constitute property particulars. The information is provided and maintained by Belvoir, Evesham. Please contact the selling agent or developer directly to obtain any information which may be available under the terms of The Energy Performance of Buildings (Certificates and Inspections) (England and Wales) Regulations 2007 or the Home Report if in relation to a residential property in Scotland.
*This is the average speed from the provider with the fastest broadband package available at this postcode. The average speed displayed is based on the download speeds of at least 50% of customers at peak time (8pm to 10pm). Fibre/cable services at the postcode are subject to availability and may differ between properties within a postcode. Speeds can be affected by a range of technical and environmental factors. The speed at the property may be lower than that listed above. You can check the estimated speed and confirm availability to a property prior to purchasing on the broadband provider's website. Providers may increase charges. The information is provided and maintained by Decision Technologies Limited. **This is indicative only and based on a 2-person household with multiple devices and simultaneous usage. Broadband performance is affected by multiple factors including number of occupants and devices, simultaneous usage, router range etc. For more information speak to your broadband provider.
Map data ©OpenStreetMap contributors.




