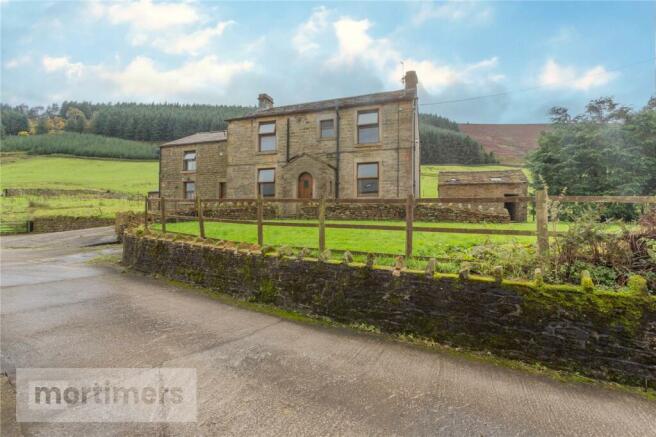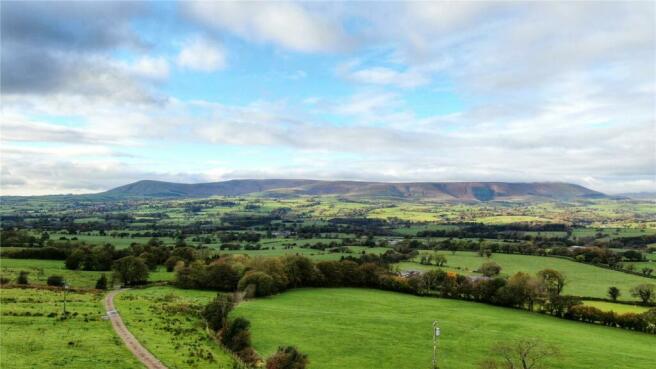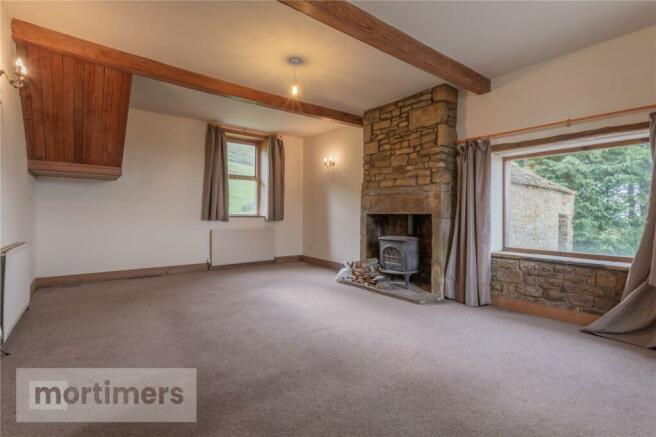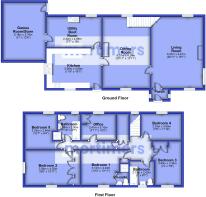
Thornley Road, Chaigley, Clitheroe, Lancashire, BB7

- PROPERTY TYPE
Detached
- BEDROOMS
5
- BATHROOMS
3
- SIZE
2,098 sq ft
195 sq m
- TENUREDescribes how you own a property. There are different types of tenure - freehold, leasehold, and commonhold.Read more about tenure in our glossary page.
Freehold
Key features
- Delightful Elevated Position With Stunning Views
- Fabulous Extended Farmhouse in Convenient Yet Rural Setting
- No Chain Delay
- Characterful Internal Family Living Accommodation
- Flexible Five/Six Bedrooms, En Suite Shower Room, Two Bathrooms
- Two Large Reception Rooms, Kitchen, Utility Boot Room
- Ample Off Road Parking
- Circa 2098 Sq Ft
- Believed to Date Back to Circa 1693
- Tenure is Freehold. EPC Rating E. Council Tax Band E Payable to RVBC.
Description
Marketed with no chain delay, the property affords spacious and characterful accommodation with original stone fireplaces, window surrounds and timber beams.
Viewing highly recommended for this delightful property.
Tenure is Freehold. EPC Rating E. Council Tax Band E Payable to RVBC.
Entering the property through the Porch there is an original datestone of 1693, through into the Living Room which enjoys a stunning dual aspect from the front corner, pleasant views to the rear and warmed by the wood burning stove with original stone surround.
In the spacious Dining Room there is an additional multi-fuel stove again with original fireplace and access to the Kitchen. Back within the Dining Room, there are stairs leading to the first floor.
With convenient access from both the front entrances and rear Utility Room, there are exposed ceiling beams akin to the two reception rooms, stone flagged floor and ample fitted units at base and eye level. There is plumbing for a dishwasher, electric hob and electric oven.
From the large Utility Room/ Boot Room where the central heating boiler is housed, there is internal access to the former garage which is now useful storage. As this was formally a playroom also, it is the ideal for a conversion to an extra downstairs reception room.
Ascending to the first floor, there are five to six bedrooms depending on use and should one prefer an office/study for home-working. The bedrooms are all well-proportioned and one has an en-suite shower room. There are two separate bathrooms, one comprising four piece suite and the other a three piece suite. Outstanding elevated views are enjoyed from the first floor windows.
Externally the property enjoys right of way along the private access to two other properties from the main road, turning into the private driveway which offers ample space for parking. There is a useful stone built outbuilding/store to the right hand side and there are well presented lawned areas. There is a good curtilage to the rear which we understand is negotiable subject to reasonable and mutually satisfactory negotiation.
Despite the more rural location, the property is within a short driving distance of the market towns of Clitheroe and Longridge as well as the bustling village of Whalley where a host of extensive facilities and amenities are available. There are excellent commuting routes across the whole of Lancashire on towards the West Coast to enjoy places such as the seaside town of Lytham St Annes. Additionally, there's a simple access to Manchester via the 31a junction between Longridge and Preston as well as an easy commute to Yorkshire. Outstanding options for Schooling are within the local area, making this the ideal Family Home.
The property is located by proceeding through Chaigley along Chipping Road, turning off left into Thornley Road and the access to Rakefoot House will be on your left hand side.
Oil Fired Central Heating. Spring Water Supply. Sole Septic Tank Drainage. Mains Electricity.
GROUND FLOOR
Porch
1.51m x 0.9m
Living Room
6.37m x 4.61m
Dining Room
6.37m x 4.24m
Kitchen
4.9m x 3.55m
Utility Boot Room
4.89m x 2.32m
Games Room/Store
5.18m x 3.76m
FIRST FLOOR
Landing
Bedroom 1
4.24m x 3.12m
En-suite
1.88m x 1.07m
Bedroom 2
4.25m x 2.59m
Bedroom 3
3.95m x 2.34m
Bedroom 4
3.6m x 2.33m
Bedroom 5
3.24m x 2.84m
Office
3.1m x 2.41m
Bathroom
2.13m x 2m
Bathroom
2.38m x 2m
Brochures
Web Details- COUNCIL TAXA payment made to your local authority in order to pay for local services like schools, libraries, and refuse collection. The amount you pay depends on the value of the property.Read more about council Tax in our glossary page.
- Band: E
- PARKINGDetails of how and where vehicles can be parked, and any associated costs.Read more about parking in our glossary page.
- Yes
- GARDENA property has access to an outdoor space, which could be private or shared.
- Ask agent
- ACCESSIBILITYHow a property has been adapted to meet the needs of vulnerable or disabled individuals.Read more about accessibility in our glossary page.
- Ask agent
Thornley Road, Chaigley, Clitheroe, Lancashire, BB7
Add your favourite places to see how long it takes you to get there.
__mins driving to your place

Mortimers have been successfully helping people move for over 80 years and are one of the leading estate agents in the East Lancashire area. Within our network of 3 offices, we have a local team of experts who are here to help you move. Available anytime, anywhere from 8 'til 8, 7 days a week, you can rest assured that we'll be here to help you throughout your moving journey.
Your mortgage
Notes
Staying secure when looking for property
Ensure you're up to date with our latest advice on how to avoid fraud or scams when looking for property online.
Visit our security centre to find out moreDisclaimer - Property reference BLA230243. The information displayed about this property comprises a property advertisement. Rightmove.co.uk makes no warranty as to the accuracy or completeness of the advertisement or any linked or associated information, and Rightmove has no control over the content. This property advertisement does not constitute property particulars. The information is provided and maintained by Mortimers, Clitheroe. Please contact the selling agent or developer directly to obtain any information which may be available under the terms of The Energy Performance of Buildings (Certificates and Inspections) (England and Wales) Regulations 2007 or the Home Report if in relation to a residential property in Scotland.
*This is the average speed from the provider with the fastest broadband package available at this postcode. The average speed displayed is based on the download speeds of at least 50% of customers at peak time (8pm to 10pm). Fibre/cable services at the postcode are subject to availability and may differ between properties within a postcode. Speeds can be affected by a range of technical and environmental factors. The speed at the property may be lower than that listed above. You can check the estimated speed and confirm availability to a property prior to purchasing on the broadband provider's website. Providers may increase charges. The information is provided and maintained by Decision Technologies Limited. **This is indicative only and based on a 2-person household with multiple devices and simultaneous usage. Broadband performance is affected by multiple factors including number of occupants and devices, simultaneous usage, router range etc. For more information speak to your broadband provider.
Map data ©OpenStreetMap contributors.





