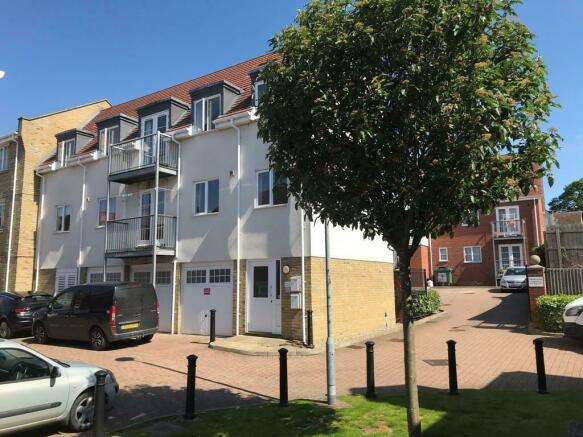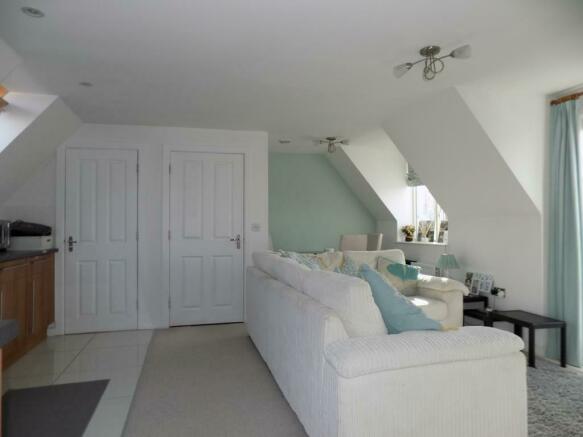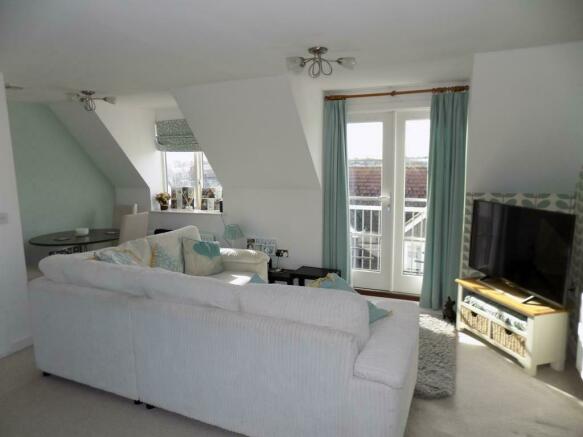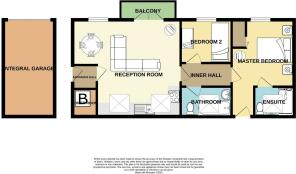Evans Court, Halstead

- PROPERTY TYPE
Flat
- BEDROOMS
2
- BATHROOMS
2
- SIZE
593 sq ft
55 sq m
Key features
- SECOND FLOOR APARTMENT
- OPEN PLAN LIVING / DINING / KITCHEN
- TWO BEDROOMS
- EN-SUITE SHOWER ROOM TO MASTER BEDROOM
- SEPARATE BATHROOM
- BALCONY
- SINGLE GARAGE
- AIR SOURCE HEAT PUMP
- CLOSE TO TOWN CENTRE
- COUNCIL TAX BAND B
Description
SCOTT MADDISON are delighted to bring to the market for sale this second floor two bedroom apartment featuring an open plan living dining kitchen with integrated appliances in the kitchen and access to a balcony in sitting area, an air source heat pump central heating and hot water system, and having the added advantage of a single integrated garage. Viewing is highly recommended.
Communal entrance door on the ground floor serves to apartments only and opens into a carpeted communal hallway, with movement sensor lighting and double glazed windows on each floor. The apartment is situated off the upper landing.
Entrance Lobby - 1.22m x 1.24m (4'0" x 4'1") - Solid white entrance door opens to, lobby, smooth ceiling with light pendant, electric fuse board to one side behind the door, communal door intercom receiver, coat hooks and space for shoe storage. Ribbed carpet. Door opens to:
Open Plan Sitting Dining And Kitchen - 4.93m x 4.24m widening to 5.41m (16'2" x 13'11" wi - This bright room has a double aspect the sitting and dining areas are situated to one side and defined from the kitchen area by a cream fitted carpet. Smooth ceiling with two chrome three arm light fittings, dormer double glazed window in the dining area to the front elevation and a pair of full height double glazed doors which open on to the balcony from the sitting area. TWO DOUBLE RADIATORS, chrome sockets and television aerial socket.
In The Kitchen Area - The ceiling features three recessed low energy lighting and two double glazed Velux windows to the rear elevation. A one and half bowl stainless steel sink unit with monobloc tap inset a dark grey laminate work surface with contrasting cabinets beneath finished with brushed chrome t-bar handles, integrated appliances include a Hotpoint washing machine, fridge and freezer with storage cabinets between. Turning work surface incorporates an Indesit four ring electric hob with brushed chrome fronted Electrolux single cavity electric oven beneath. Stainless steel cooker hood over the hob with wall cabinet beside. White matt tilesplash back, power points and polished cream large square floor tiles. Door opens to the cupboard housing the Nibe air source heat pump which provides the heating and hot water to the property. Further door open to:
Inner Hall - 2.41m x 0.99m (7'11" x 3'3") - Smooth ceiling with light pendant, mains powered smoke alarm, fitted carpet, doors to:
Bedroom One - 3.33m x 2.51m widening to 3.18m (10'11" x 8'3" wid - The bedroom benefits from fitted wardrobe and en-suite shower room. Smooth ceiling with double glazed dormer window to the front elevation with DOUBLE RADIATOR beneath, bi-fold doors to built-in wardrobe, power points, telephone socket and television aerial socket and fitted carpet. Recess MEASUREING 6'0" x 2'11" (1.82m x 0.88m) to one side leads to solid fire door opening to the rear elevation onto a spiral staircase for an alternative exit in an emergency. Further door to:
En-Suite Shower Room - 2.03m x 1.47m (6'8" x 4'10") - The white suite comprises tiled shower enclosure with fixed glass screen, pivot glass door and thermostatic controlled shower, pedestal wash hand basin with chrome monobloc tap and a dual flush close coupled WC. Smooth ceiling with double glazed Velux window to rear, white matt wall tiling, DOUBLE RADIATOR, and black quartz polished floor tiles.
Bedroom Two - 2.44m x 2.24m (8'0" x 7'4") - Smooth ceiling with double glazed dormer window to the front elevation, SINGLE RADIATOR beneath, power points and fitted carpet.
Bathroom - 2.59m x 1.50m (8'6" x 4'11") - The white suite comprises panelled bath with chrome mixer taps incorporating a shower attachment, pedestal wash hand basin with chrome monobloc tap and a dual flush close coupled WC. Smooth ceiling with Velux double glazed window to the rear elevation, white matt wall tiling, three door cabinet over the basin, DOUBLE RADIATOR, indoor retractable washing line, and black quartz polished floor tiles.
Integrated Single Garage - Up and over door to front, concrete floor.
Agents Note - COUNCIL TAX BAND: B.
VIEWING : By strict appointment with Sole Agents SCOTT MADDISON.
Lease Details - TERM OF THE CURRENT LEASE: We understand from the Vendor a 125 year lease was granted in 2009 and 110 years are remaining.
GROUND RENT: £313.64 per annum; payable by quarterly instalments of £78.41 (next review date to be confirmed)
SERVICE CHARGE: £980.00 per annum (includes proportion of the Building Insurance) (service charge is reviewed annually)
The lease term, ground rent and service charges costs should be verified by a buyers Solicitor
Brochures
Evans Court, HalsteadBrochure- COUNCIL TAXA payment made to your local authority in order to pay for local services like schools, libraries, and refuse collection. The amount you pay depends on the value of the property.Read more about council Tax in our glossary page.
- Band: B
- PARKINGDetails of how and where vehicles can be parked, and any associated costs.Read more about parking in our glossary page.
- Yes
- GARDENA property has access to an outdoor space, which could be private or shared.
- Ask agent
- ACCESSIBILITYHow a property has been adapted to meet the needs of vulnerable or disabled individuals.Read more about accessibility in our glossary page.
- Ask agent
Evans Court, Halstead
Add your favourite places to see how long it takes you to get there.
__mins driving to your place
Your mortgage
Notes
Staying secure when looking for property
Ensure you're up to date with our latest advice on how to avoid fraud or scams when looking for property online.
Visit our security centre to find out moreDisclaimer - Property reference 32707488. The information displayed about this property comprises a property advertisement. Rightmove.co.uk makes no warranty as to the accuracy or completeness of the advertisement or any linked or associated information, and Rightmove has no control over the content. This property advertisement does not constitute property particulars. The information is provided and maintained by Scott Maddison, Halstead. Please contact the selling agent or developer directly to obtain any information which may be available under the terms of The Energy Performance of Buildings (Certificates and Inspections) (England and Wales) Regulations 2007 or the Home Report if in relation to a residential property in Scotland.
*This is the average speed from the provider with the fastest broadband package available at this postcode. The average speed displayed is based on the download speeds of at least 50% of customers at peak time (8pm to 10pm). Fibre/cable services at the postcode are subject to availability and may differ between properties within a postcode. Speeds can be affected by a range of technical and environmental factors. The speed at the property may be lower than that listed above. You can check the estimated speed and confirm availability to a property prior to purchasing on the broadband provider's website. Providers may increase charges. The information is provided and maintained by Decision Technologies Limited. **This is indicative only and based on a 2-person household with multiple devices and simultaneous usage. Broadband performance is affected by multiple factors including number of occupants and devices, simultaneous usage, router range etc. For more information speak to your broadband provider.
Map data ©OpenStreetMap contributors.







