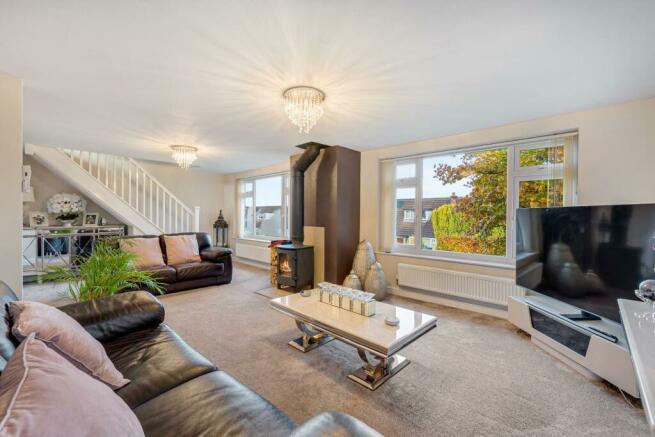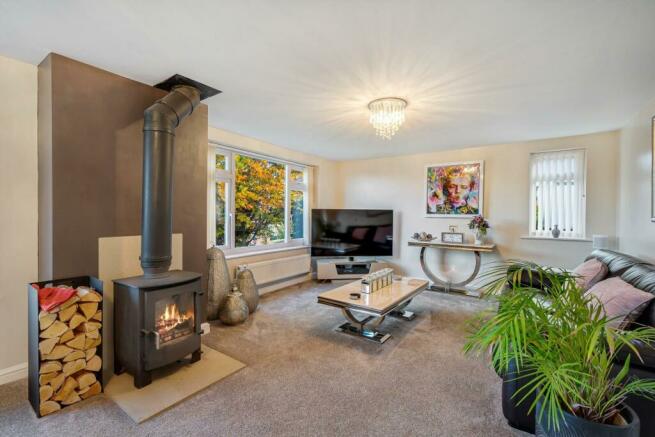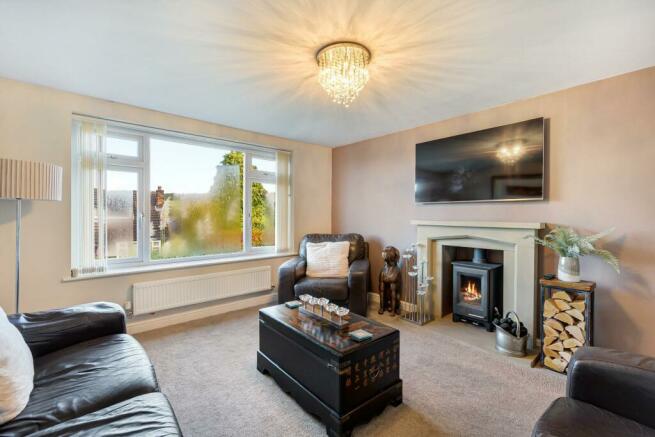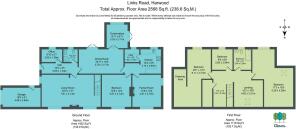Links Road, Harwod, Bolton

- PROPERTY TYPE
Detached
- BEDROOMS
4
- BATHROOMS
2
- SIZE
Ask agent
Description
A quick summary of the house includes an entrance hallway, two lounges, a dining room, conservatory, kitchen, utility, office, a downstairs WC and shower room, four good sized double bedrooms, a versatile large landing area, and traditional family bathroom. Externally the property benefits from a private driveway, attached garage, and in the garden are two patios and a lawn.
The Living Space - With four substantial reception rooms this house provides choice and versatility. The main lounge is a super spacious room situated off the entrance hall, with a log burner situated in the centre adding a lovely cosy touch for the colder wintery months, and the large windows allow plenty of natural light in. Not dissimilar to the rest of the rooms in this family home, it is very well presented and has evidently been well cared for.
Adjacent to the main lounge is a bright and airy dining room grounded by a lovely wooden floor, with two sets of French doors pouring in natural light, one leading onto a patio in the garden, and the other into the conservatory, both great for that indoor-outdoor lifestyle on warm summer days.
From the dining room is also access into the kitchen which further leads to a utility and second lounge/family room. The kitchen is presented to contemporary standards with a range of integrated appliances including fridge, freezer, dishwasher, sink with mixer tap, double oven, four-plate gas hob and extractor hood, wine fridge, plus plenty of storage space and a sliding larder cupboard.
Next to the kitchen is the second lounge/family room, where you can find another log burner set within a contemporary stone fireplace. A second lounge is always a bonus for busy family life… A snug for the adults? Or perhaps a playroom for the kids? Alternatively, owing to its position next to the kitchen, the two rooms could be knocked through to create that desirable open plan living where cooking, socialising, lounging and dining blend together just perfectly.
At the other end of the home near the front door, the property also benefits from a home office which is also well presented to modern standards.
The Bedrooms & Bathrooms - With four double bedrooms and two bathrooms, this property is a great choice for family life, with plenty of space for everyone! Like the living space on offer here, all the bedrooms and bathrooms are presented in fantastic condition. One of the double bedrooms is situated on the ground floor, as is the downstairs WC and shower room, comprising a three piece suite of modern design.
Upstairs, two of the bedrooms are incredibly generous doubles, with scope to add en-suites if desired. These rooms offer the luxury of an abundance of floor space which is quite rare to find. The third bedroom is a regular sized double, and the main bathroom benefits from a substantial footprint too, in addition to a modern finish with neutral tiling to the floor and walls. The three-piece suite includes a tiled-in bath with adjacent mosaic alcove shelf with inset lighting, wash basin with integral storage and WC.
The Outside Space - In addition to the driveway and attached garage, similar to the internal accommodation, there is plenty of outside space to enjoy. Two patios provide outdoor spaces to enjoy in the sun with family and friends, and the rear lawn offers a safe space for the kids to play.
The Location - Located near the top of Hardy Mill Road, the location of this family home benefits from having a large selection of amenities and schooling nearby. Just a hop skip and jump down the road and you’re in central Harwood, where there’s a variety of pubs, cafes, and other village-like amenities, in addition to Morrisons supermarket. The neighbouring areas of Tottington, Affetside, Bradshaw, Edgworth, Bromley Cross and Egerton also offer a further selection of eateries, cafes and pubs. And for the lovers of the outdoors there’s plenty of open countryside nearby too, ideal for rural strolls and outdoor pursuits! It’s a desirable and well-connected location for a growing family, with the retail areas of Bolton and Bury also easily accessible.
The Specifics - The tax band is E.
The tenure is leasehold with ground rent of £7 per annum.
The length of the lease is 1000 years starting from 21st February 1958.
There are two combi boilers paired with a hot water tank system. One boiler is Worcester and the other is a Vaillant, both have been regularly serviced and were last serviced in late 2023.
The EPC rating is 77 (C) which is good and higher than the national average.
Brochures
Links Road, Harwod, Bolton- COUNCIL TAXA payment made to your local authority in order to pay for local services like schools, libraries, and refuse collection. The amount you pay depends on the value of the property.Read more about council Tax in our glossary page.
- Band: E
- PARKINGDetails of how and where vehicles can be parked, and any associated costs.Read more about parking in our glossary page.
- Yes
- GARDENA property has access to an outdoor space, which could be private or shared.
- Yes
- ACCESSIBILITYHow a property has been adapted to meet the needs of vulnerable or disabled individuals.Read more about accessibility in our glossary page.
- Ask agent
Links Road, Harwod, Bolton
Add your favourite places to see how long it takes you to get there.
__mins driving to your place

Your mortgage
Notes
Staying secure when looking for property
Ensure you're up to date with our latest advice on how to avoid fraud or scams when looking for property online.
Visit our security centre to find out moreDisclaimer - Property reference 32715445. The information displayed about this property comprises a property advertisement. Rightmove.co.uk makes no warranty as to the accuracy or completeness of the advertisement or any linked or associated information, and Rightmove has no control over the content. This property advertisement does not constitute property particulars. The information is provided and maintained by Claves, Bolton. Please contact the selling agent or developer directly to obtain any information which may be available under the terms of The Energy Performance of Buildings (Certificates and Inspections) (England and Wales) Regulations 2007 or the Home Report if in relation to a residential property in Scotland.
*This is the average speed from the provider with the fastest broadband package available at this postcode. The average speed displayed is based on the download speeds of at least 50% of customers at peak time (8pm to 10pm). Fibre/cable services at the postcode are subject to availability and may differ between properties within a postcode. Speeds can be affected by a range of technical and environmental factors. The speed at the property may be lower than that listed above. You can check the estimated speed and confirm availability to a property prior to purchasing on the broadband provider's website. Providers may increase charges. The information is provided and maintained by Decision Technologies Limited. **This is indicative only and based on a 2-person household with multiple devices and simultaneous usage. Broadband performance is affected by multiple factors including number of occupants and devices, simultaneous usage, router range etc. For more information speak to your broadband provider.
Map data ©OpenStreetMap contributors.




