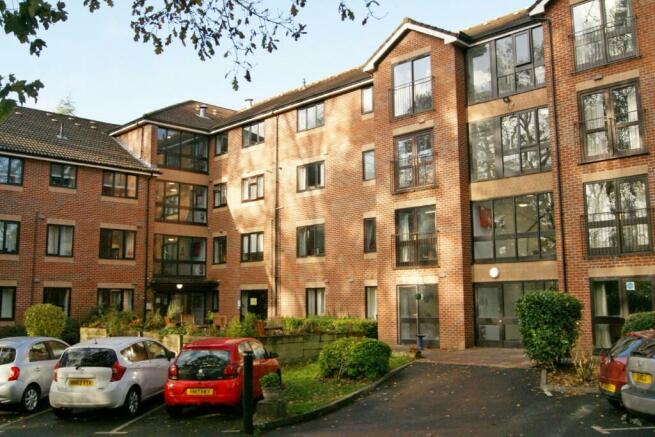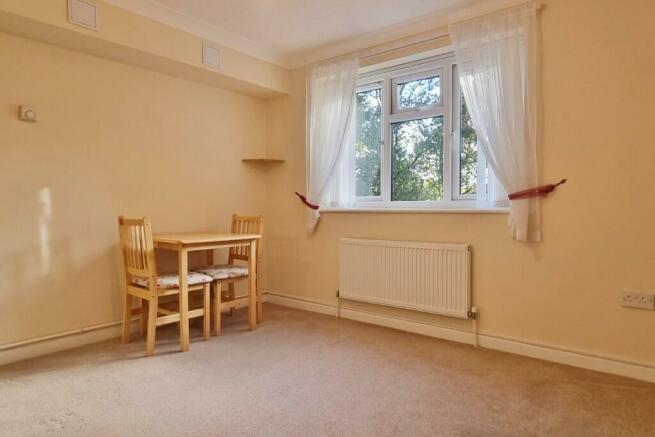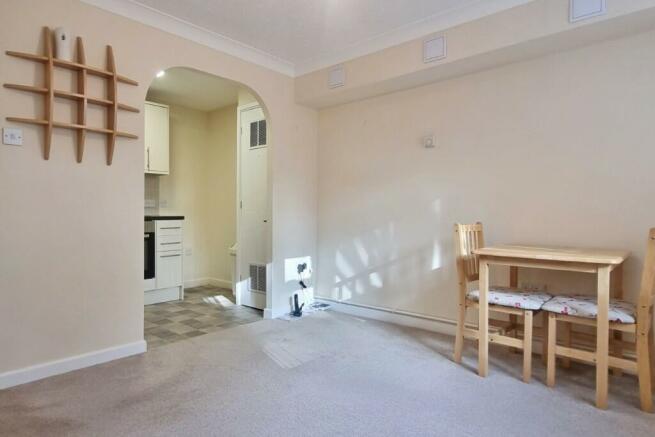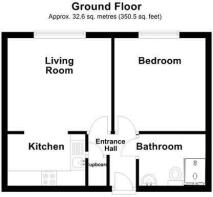Winchester Road, Chandlers Ford, Eastleigh, Hampshire, SO53

- PROPERTY TYPE
Apartment
- BEDROOMS
1
- BATHROOMS
1
- SIZE
351 sq ft
33 sq m
Key features
- NO FORWARD CHAIN
- Redecorated and in Good Order Throughout
- Security Entrance System, Stairs and Lift
- Entrance Hall
- Lounge/Dining Room
- Well Fitted Kitchen
- Double Bedroom with Wardrobes and Refitted Shower Room
- Gas Central Heating and UPVC Double Glazing
- WITHIN WALKING DISTANCE OF ALL AMENITIES
- MUST BE VIEWED
Description
Having been well maintained and presented in good decorative order, we would strongly advise internal viewing of this purpose-built apartment, offering well planned living accommodation for people over the age of 60. Situated in a most convenient location within walking distance of local shops, bus routes, doctors, dentists and the library, the property benefits from a friendly neighbour/warden, replacement upvc double glazed windows, lift and gas central heating. The development has well-cared-for communal areas that provide a sense of security and community.
The apartment is located to the rear of the block, where there is a communal car park and bin store, a lightly wooded area and further areas laid to lawn, incorporating footpaths and sitting areas. The spacious communal terrace, with mature flower and shrub beds, is an ideal location for meeting up with other residents. There are gates to the side of the site providing access to walkways leading to local shops, including Waitrose, The CO-OP, bus stops and other facilities. The popular Dovetail Centre is adjacent to the church next to the block and also proves to be a popular meeting place for coffee mornings and general activities.
SECURITY ENTRANCE SYSTEM * STAIRS AND LIFT
PERSONAL HALL * LOUNGE/DINING ROOM
WELL FITTED KITCHEN * DOUBLE BEDROOM
REFITTED SHOWER ROOM
COMMUNAL GARDENS AND TERRACE
REPLACEMENT UPVC DOUBLE GLAZING
GAS CENTRAL HEATING
REDECORATED IN NEUTRAL COLOURS
FRIENDLY NEIGHBOUR/WARDEN
VISITOR AND RESIDENT CAR PARKING FACILITIES
COMMUNAL HALL: With security entry system, stairs and lift to all floors.
PERSONAL HALL: With contemporary panel style doors to lounge, bedroom and bathroom. Security entry phone, smoke alarm, built-in storage cupboard and cloak hooks.
LOUNGE/DINING ROOM: 11'4 x 10'2 (3.50 x 3.09) Window overlooking an area of light woodland to the rear, television aerial and telephone points, central heating thermostat control, single radiator and archway to;
KITCHEN: 8'7 x 5'9 (2.64 x 1.80) Contemporary style kitchen with laminate non-slip tile effect flooring fitted with high gloss white units and finished with brushed steel handles. Marble effect working surfaces with cupboard and drawer units under and wall mounted cupboards over. There is an inset single drainer stainless steel sink unit with mixer taps, a Lamona stainless steel four-ring electric hob with matching electric oven and grill unit under and concealed extractor hood over. There is a storage cupboard housing a Worcester-Bosch combination boiler for central heating and hot water and spaces for a washing machine and an upright fridge/freezer.
BEDROOM: 10'3 x 10'2 (3.13 x 3.10) With window overlooking light woodland to the rear, fitted bedside cabinets and wardrobe units with bed recess and over bed storage cupboards, telephone point and single radiator.
SHOWER ROOM: 7'3 x 5'11 (2.23 x 1.81) Refitted with a white suite of enclosed shower cubicle with mixer taps, sliding door, screen and complementary ceramic tiling. Close coupled w.c and vanity cupboard unit with wash hand basin, tiled splash backs and mirror over. There is an extractor fan, single radiator with towel rail over, separate towel holder and tile effect non-slip laminate flooring.
OUTSIDE: To the rear of the block, there is a communal car park and bin store, a lightly wooded area and further areas laid to lawn, incorporating footpaths and a spacious residents terrace with mature flower and shrub beds.
COUNCIL TAX BAND: B (currently 1,609.13 p.a) Eastleigh Borough Council
Lease Details: 125 years from 29/09/1995
Details relating to the ground rent and maintenance charges can be made available by request.
Please note additional legal fees could be incurred for items such as leasehold packs when purchasing this property.
SERVICES -
Water Supply: Mains
Gas Supply: Mains
Electricity Supply: Mains
Drainage: Mains
Heating: Gas Central Heating (Boiler: Worcester-Bosh Combination)
Broadband: Ask Agent
ADDITIONAL INFORMATION -
Approximate Age: Circa 1990
Materials Used in Construction: Ask Agent
Sellers Position: No Forward Chain
Windows: UPVC Double Glazed
Loft Space: N/A
Infant/Junior School: N/A
Secondary School: N/A
These details were taken by Keith Sansom from whom any further information required can be obtained.
PLEASE NOTE: We understand that pets of any nature are not allowed to be kept within the block.
AGENTS NOTE: Services, fittings and equipment referred to within these particulars have not been tested (unless otherwise stated) and no warranties can be given. Accordingly the Buyer(s) must make their own enquiries regarding such matters.
ALEXANDER KEEN DISCLAIMER:
These particulars are produced in good faith for information only and general description and are not to be relied upon as a statement for representation and any intending purchaser must satisfy himself by inspection or otherwise as to the correctness of each of the statements herein. They do not form part of any contract. All properties are offered subject to contract and availability and on the understanding that all negotiations are conducted through Messrs Alexander Keen. No person in Alexander Keen's employment has authority to make or give any warranty or representation whatever in relation to the property.
MONEY LAUNDERING REGULATION:
Please note that due to money laundering regulations prospective purchasers will be required to provide evidence of identification, such as a full valid passport or new form of driving licence with photograph and recent official correspondence, such as a utility bill, with their address on. If the property is being bought in joint names then this applies to all parties. Whilst an offer can be made a sale cannot be instructed upon until this criteria has been satisfied.
- COUNCIL TAXA payment made to your local authority in order to pay for local services like schools, libraries, and refuse collection. The amount you pay depends on the value of the property.Read more about council Tax in our glossary page.
- Ask agent
- PARKINGDetails of how and where vehicles can be parked, and any associated costs.Read more about parking in our glossary page.
- Yes
- GARDENA property has access to an outdoor space, which could be private or shared.
- Yes
- ACCESSIBILITYHow a property has been adapted to meet the needs of vulnerable or disabled individuals.Read more about accessibility in our glossary page.
- Ask agent
Winchester Road, Chandlers Ford, Eastleigh, Hampshire, SO53
Add your favourite places to see how long it takes you to get there.
__mins driving to your place
About Alexander Keen, Chandlers Ford
3 The Central Precinct, Winchester Road, Chandler's Ford, SO53 2GA

Your mortgage
Notes
Staying secure when looking for property
Ensure you're up to date with our latest advice on how to avoid fraud or scams when looking for property online.
Visit our security centre to find out moreDisclaimer - Property reference janistdia. The information displayed about this property comprises a property advertisement. Rightmove.co.uk makes no warranty as to the accuracy or completeness of the advertisement or any linked or associated information, and Rightmove has no control over the content. This property advertisement does not constitute property particulars. The information is provided and maintained by Alexander Keen, Chandlers Ford. Please contact the selling agent or developer directly to obtain any information which may be available under the terms of The Energy Performance of Buildings (Certificates and Inspections) (England and Wales) Regulations 2007 or the Home Report if in relation to a residential property in Scotland.
*This is the average speed from the provider with the fastest broadband package available at this postcode. The average speed displayed is based on the download speeds of at least 50% of customers at peak time (8pm to 10pm). Fibre/cable services at the postcode are subject to availability and may differ between properties within a postcode. Speeds can be affected by a range of technical and environmental factors. The speed at the property may be lower than that listed above. You can check the estimated speed and confirm availability to a property prior to purchasing on the broadband provider's website. Providers may increase charges. The information is provided and maintained by Decision Technologies Limited. **This is indicative only and based on a 2-person household with multiple devices and simultaneous usage. Broadband performance is affected by multiple factors including number of occupants and devices, simultaneous usage, router range etc. For more information speak to your broadband provider.
Map data ©OpenStreetMap contributors.




