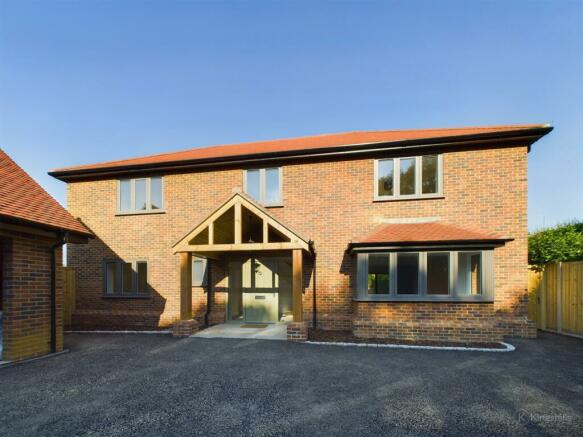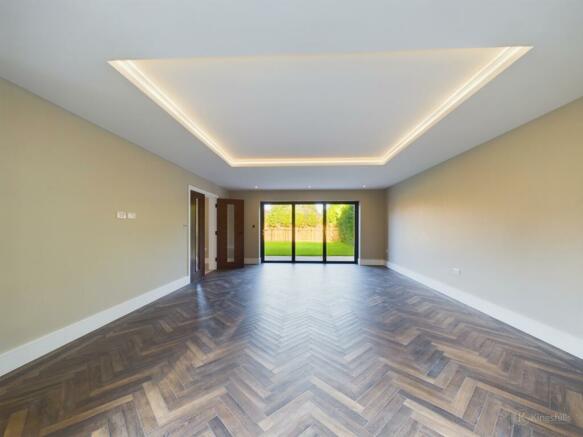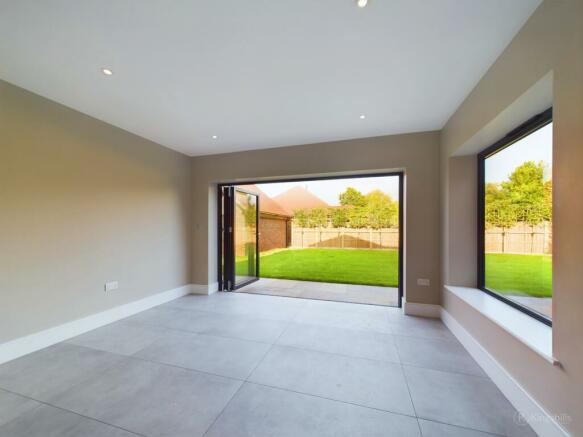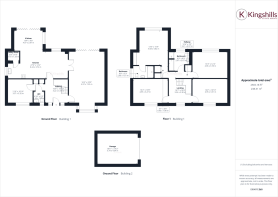Naphill Common

- PROPERTY TYPE
Detached
- BEDROOMS
4
- BATHROOMS
2
- SIZE
2,411 sq ft
224 sq m
- TENUREDescribes how you own a property. There are different types of tenure - freehold, leasehold, and commonhold.Read more about tenure in our glossary page.
Freehold
Key features
- Newly Constructed Detached Property
- Exquisitely Designed with Superb Attention to Detail
- LED Lighting, Underfloor Heating & Solar Panels
- 4 Bedrooms, Principal with En-Suite
- Luxury Schmidt Kitchen with Breakfast Bar & Open Plan Dining & Sitting Area
- Separate Living Room with Bay Window & Bi-fold doors to the Garden
- Gerberit Bathrooms with Brass Fittings
- Garage
- Within walking distance of village green and open countryside.
- Extremely Energy Efficient EPC 95 A
Description
Each detached property boasts an open and airy floor plan with generous living spaces, including a large open plan kitchen/dining/sitting area flooded with natural light with bi-fold doors leading to the garden from the sitting room. The stunning living room has wood effect porcelain parquet with feature bay window and Shueco bi-fold doors on to the garden. The ground floor also features a practical WC styled with Geberit sanitaryware and Hansgrohe brassware. There is also an ample sized separate study, perfectly suited for today's modern work needs.
"Flora" has been constructed to a very high specification, ensuring it meets the demands of modern living, with energy-efficient solar PV panels and innovative design such as recessed LED lighting to the principal bedroom and main living areas, underfloor heating, to both floors walnut interior doors with black ironmongery and historically designed timber look Residence9 windows.
The stylish made to measure Schmidt kitchen is a masterpiece of harmonious modern design, featuring Neff appliances, custom cabinetry, Dekton stone worktops and breakfast bar making it the perfect social space for keeping your guests entertained whilst preparing dinner. There is porcelain tile flooring ensuring a seamless integration between the kitchen, sitting room and dining areas. There is also a separate utility room for your convenience.
All four bedrooms are well-proportioned with plenty of room for family and guests. Recessed LED lighting and bespoke hand crafted wardrobes add a touch of luxury to the principal bedroom. The en-suite to the principal bedroom and family bathroom add a touch of opulence as they are styled with Geberit sanitaryware, Italian tiling and Hansgrohe brassware fixtures and fittings creating a sleek and stylish space. The family bathroom features both a bath and a separate shower, while the en-suite boasts a spacious double-length shower cubicle.
The garage provides ample parking space and storage, ensuring your vehicles and belongings are safe and secure. There is also parking for several vehicles to the front of the property.
A distinctive feature of this property is its direct frontage onto picturesque woodland, offering tranquillity and a sense of connection to nature. The property features a beautifully landscaped garden, perfect for outdoor relaxation, entertaining, or gardening enthusiasts. Enjoy the serene woodland views from the patio area, which is an ideal spot for alfresco dining or simply unwinding.
Nestled in the serene Naphill Common, this residence provides a tranquil escape while maintaining close proximity to vital conveniences like schools, local shops, and efficient transportation links to neighboring towns such as High Wycombe and Princes Risborough. The village of Naphill, Buckinghamshire, presents an array of activities and amenities for both residents and visitors, hosting diverse village events throughout the year. A delightful stroll from the property leads to the scenic Naphill Common, an idyllic green space perfect for picnics, leisurely dog walks, or simply reveling in the refreshing outdoors.
Within Naphill and its surrounding areas, charming pubs, restaurants, and cafes prove ideal settings for dining out and socializing. Local shops, including convenient essentials and specialty stores like opticians, barbers, and beauty salons, contribute to the convenience and allure of Naphill and its neighbouring villages.
This newly built detached home in Naphill Common provides more than just a contemporary and opulent living space; it presents the chance to embrace the beauty of the surrounding woodland. Don?t miss the opportunity to make this innovative and stunning property your forever home.
Brochures
Brochure of Flora- COUNCIL TAXA payment made to your local authority in order to pay for local services like schools, libraries, and refuse collection. The amount you pay depends on the value of the property.Read more about council Tax in our glossary page.
- Ask agent
- PARKINGDetails of how and where vehicles can be parked, and any associated costs.Read more about parking in our glossary page.
- Yes
- GARDENA property has access to an outdoor space, which could be private or shared.
- Yes
- ACCESSIBILITYHow a property has been adapted to meet the needs of vulnerable or disabled individuals.Read more about accessibility in our glossary page.
- Ask agent
Naphill Common
Add your favourite places to see how long it takes you to get there.
__mins driving to your place
Your mortgage
Notes
Staying secure when looking for property
Ensure you're up to date with our latest advice on how to avoid fraud or scams when looking for property online.
Visit our security centre to find out moreDisclaimer - Property reference KHW-52785224. The information displayed about this property comprises a property advertisement. Rightmove.co.uk makes no warranty as to the accuracy or completeness of the advertisement or any linked or associated information, and Rightmove has no control over the content. This property advertisement does not constitute property particulars. The information is provided and maintained by Kingshills Estate Agents South Buckinghamshire, Amersham. Please contact the selling agent or developer directly to obtain any information which may be available under the terms of The Energy Performance of Buildings (Certificates and Inspections) (England and Wales) Regulations 2007 or the Home Report if in relation to a residential property in Scotland.
*This is the average speed from the provider with the fastest broadband package available at this postcode. The average speed displayed is based on the download speeds of at least 50% of customers at peak time (8pm to 10pm). Fibre/cable services at the postcode are subject to availability and may differ between properties within a postcode. Speeds can be affected by a range of technical and environmental factors. The speed at the property may be lower than that listed above. You can check the estimated speed and confirm availability to a property prior to purchasing on the broadband provider's website. Providers may increase charges. The information is provided and maintained by Decision Technologies Limited. **This is indicative only and based on a 2-person household with multiple devices and simultaneous usage. Broadband performance is affected by multiple factors including number of occupants and devices, simultaneous usage, router range etc. For more information speak to your broadband provider.
Map data ©OpenStreetMap contributors.




