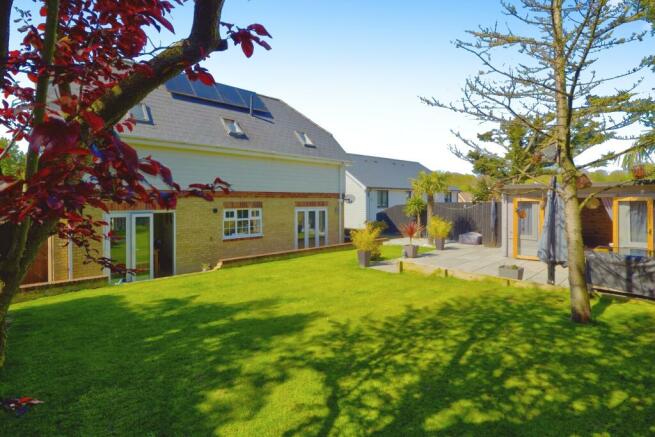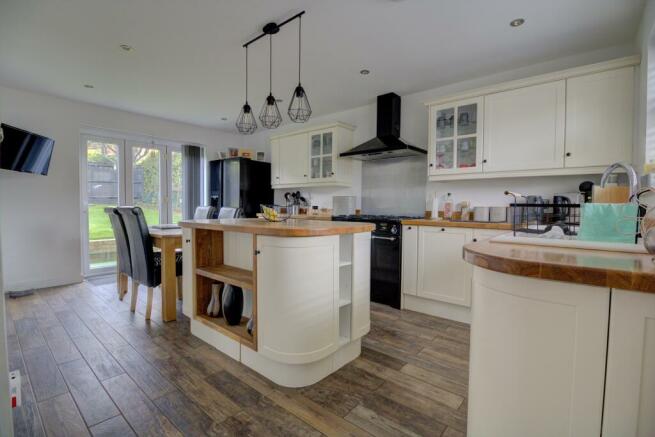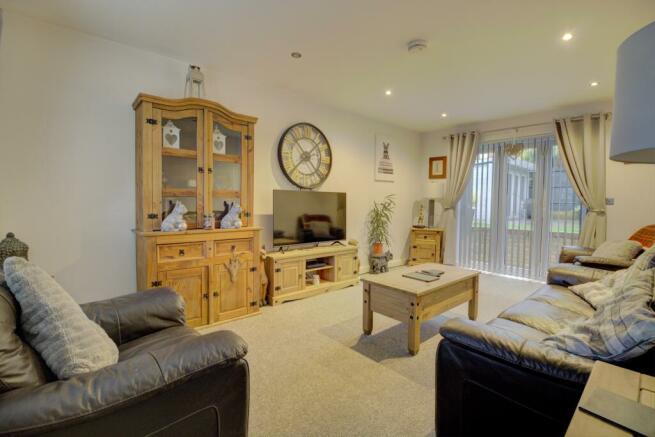The Glen, Shepherdswell, CT15

- PROPERTY TYPE
Detached
- BEDROOMS
3
- BATHROOMS
2
- SIZE
Ask agent
- TENUREDescribes how you own a property. There are different types of tenure - freehold, leasehold, and commonhold.Read more about tenure in our glossary page.
Freehold
Key features
- Short walk to mainline train station
- Close to local amenities and primary school
- 'Large open kitchen-diner
- Utility room
- Sought after cul-de-sac location
- Private landscaped rear garden
- Well presented throughout
- En-suite to master bedroom
- Large driveway with car port
Description
The Glen is a quiet and friendly cul-de-sac of detached properties and home to the families which make up the majority of its residents. 16c is a fairly recent addition to the road, tucked away and set back off the road on its own corner plot. Built-in 2016 this double fronted detached property is accessed via a paved driveway from the Glen at one end and leads onto a large front driveway which also includes a carport. There is ample parking here for at least 3 vehicles comfortably. The property is marketed with no chain and with vacant possession.
Upon entering there is a welcoming and bright entrance hall, stairs with turn leading to the first floor. Making good use of the space under the stairs is a comfortable downstairs toilet and cloak space, which includes a modern handbasin, spotlighting and tiled walls and flooring. Directly to the right if facing the stairs is the kitchen/breakfast room and to the left, the lounge can be accessed. The ground floor is neutrally decorated, clean bright and modern. The lounge benefits from dual aspect double glazed windows to the front and to the rear of the property, however, further enhanced to the rear with bi-folding doors which can be opened up and lead straight out to the rear garden.
The kitchen also has the same configuration with a large window overlooking the front of the property and bi-folding doors opening out to the rear. This spacious room not only functions as a place for cooking but also allows enough space to include additional furniture whether this may be a dining table or a small sofa. The fitted kitchen does already include a breakfast bar style island for casual dining and the L-shaped modern units, varnished wood surfaces provide a contemporary country cottage feel to space. A Rangemaster double oven, 5 ring gas hob and griddle with hood is housed between the units against one wall and a butler style sink and drainer sit adjacent to it at the other wall with views out to the front through the window. The lighting is fully controlled via dimmer switches including the glass cabinet lighting in the kitchen units and breakfast bar overhanging lights. There is an integrated fridge in the kitchen, however, leading off the kitchen there is a fully functioning utility space which houses a separate integrated freezer unit, another butler sink, more storage units and the washing machine and combination boiler can be found housed in this room. Throughout the ground floor, there is underfloor heating and wood effect tiling which flows nicely from the entrance all the way through except in the lounge which is finished with high-quality carpet. As expected with new build properties there are plenty of sockets and TV points in every room.
Leading up to the first floor the carpeting in the lounge continues up the stairs and across all bedrooms upstairs. The second and third bedroom, meet off the landing at the top of the stairs and look out to the front of the property both bare neutral white walls and ceiling spotlighting controlled by a dimmer switch. Next, to the bedroom, there is a modern family bathroom which includes a basin and vanity unit, W.C, separate walk-in corner shower and bath. The flooring and walls are finished with natural earth stone tiling and the sloped roof contains a skylight allowing plenty of natural daylight. The master bedroom is directly across the hall and this is a large, luxurious and spacious room. There is an ensuite shower room finished in white both the bedroom and the ensuite include a skylight with the bedroom spanning the full width of the property directly above the kitchen space. This room again is neutral white and with the luxury carpet following through and continuing on from the other rooms on this floor.
Externally the rear garden has been landscaped and boasts an open lawn and two separate patio areas to enjoy and enjoys plenty of sunshine. There is a large shed situated on the patio area that could easily be adapted into a home office or similar. The rear garden can be accessed by both side of the property as well from the lounge and kitchen/diner.
This is a lovely modern home ideal for a family but may also suit a young professional couple or those that need to commute into work but would prefer to actually live away from the hustle of urban living.
Location
Shepherdswell is a civil parish village within Dover District and is a very friendly semi-rural community. Surrounded by the open fields and woodland this village location offers tranquillity, beauty and a pace one would expect from Kent countryside living. However, with its mainline station providing regular and direct trains into Dover, London and Canterbury and with the A2 easily accessible makes this idyllic location also a practical choice to live and commute from or to raise a family. Amenities, including a local Co-Op and Post Office, can be found in the village as well as two local pubs the Grade I listed ‘Church of St Andrew’ and village hall and green providing plenty of recreational activity with regular events hosted and a pre-school playgroup.
EPC band: B
Disclaimer
Whilst we make enquiries with the Seller to ensure the information provided is accurate, Yopa makes no representations or warranties of any kind with respect to the statements contained in the particulars which should not be relied upon as representations of fact. All representations contained in the particulars are based on details supplied by the Seller. Your Conveyancer is legally responsible for ensuring any purchase agreement fully protects your position. Please inform us if you become aware of any information being inaccurate.
Money Laundering Regulations
Should a purchaser(s) have an offer accepted on a property marketed by Yopa, they will need to undertake an identification check and asked to provide information on the source and proof of funds. This is done to meet our obligation under Anti Money Laundering Regulations (AML) and is a legal requirement. We use a specialist third party service together with an in-house compliance team to verify your information. The cost of these checks is £70 +VAT per purchase, which is paid in advance, when an offer is agreed and prior to a sales memorandum being issued. This charge is non-refundable under any circumstances.
- COUNCIL TAXA payment made to your local authority in order to pay for local services like schools, libraries, and refuse collection. The amount you pay depends on the value of the property.Read more about council Tax in our glossary page.
- Ask agent
- PARKINGDetails of how and where vehicles can be parked, and any associated costs.Read more about parking in our glossary page.
- Yes
- GARDENA property has access to an outdoor space, which could be private or shared.
- Yes
- ACCESSIBILITYHow a property has been adapted to meet the needs of vulnerable or disabled individuals.Read more about accessibility in our glossary page.
- Ask agent
Energy performance certificate - ask agent
The Glen, Shepherdswell, CT15
Add your favourite places to see how long it takes you to get there.
__mins driving to your place
Your mortgage
Notes
Staying secure when looking for property
Ensure you're up to date with our latest advice on how to avoid fraud or scams when looking for property online.
Visit our security centre to find out moreDisclaimer - Property reference 371126. The information displayed about this property comprises a property advertisement. Rightmove.co.uk makes no warranty as to the accuracy or completeness of the advertisement or any linked or associated information, and Rightmove has no control over the content. This property advertisement does not constitute property particulars. The information is provided and maintained by Yopa, South East & London. Please contact the selling agent or developer directly to obtain any information which may be available under the terms of The Energy Performance of Buildings (Certificates and Inspections) (England and Wales) Regulations 2007 or the Home Report if in relation to a residential property in Scotland.
*This is the average speed from the provider with the fastest broadband package available at this postcode. The average speed displayed is based on the download speeds of at least 50% of customers at peak time (8pm to 10pm). Fibre/cable services at the postcode are subject to availability and may differ between properties within a postcode. Speeds can be affected by a range of technical and environmental factors. The speed at the property may be lower than that listed above. You can check the estimated speed and confirm availability to a property prior to purchasing on the broadband provider's website. Providers may increase charges. The information is provided and maintained by Decision Technologies Limited. **This is indicative only and based on a 2-person household with multiple devices and simultaneous usage. Broadband performance is affected by multiple factors including number of occupants and devices, simultaneous usage, router range etc. For more information speak to your broadband provider.
Map data ©OpenStreetMap contributors.




