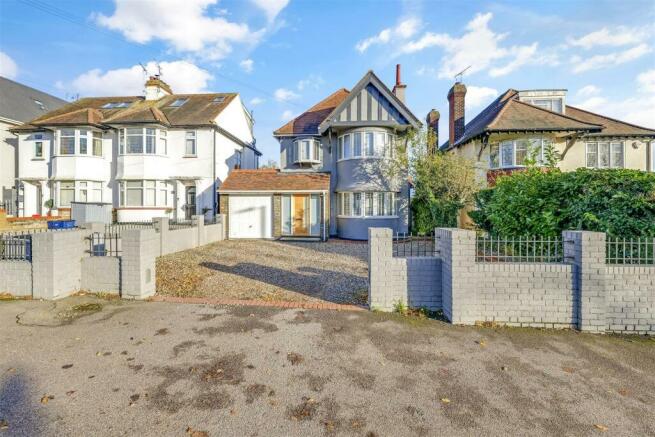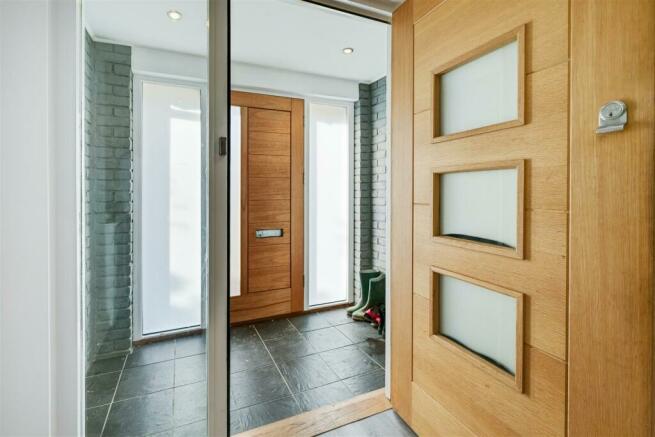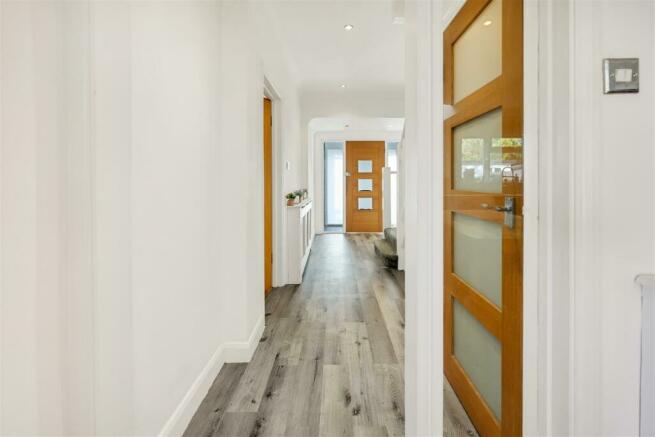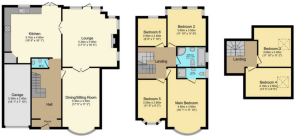
Eastwood Road, Leigh-On-Sea

- PROPERTY TYPE
Detached
- BEDROOMS
6
- BATHROOMS
3
- SIZE
Ask agent
- TENUREDescribes how you own a property. There are different types of tenure - freehold, leasehold, and commonhold.Read more about tenure in our glossary page.
Freehold
Key features
- Call Aspire Estate Agents To Book In A Viewing
- Impressive Six Bedroom Family Home
- ** Chain Free **
- Ample Off Street Parking
- 20 Minute Walk From Leigh Train Station
- Downstairs W/C, Family Bathroom & En-Suite To Master Bedroom
- Two Generous Sized Reception Rooms
- Excellent Local Amenities
- Spacious Living Throughout
- Six Great Sized Bedrooms
Description
One of the standout features of this property is its expansive front driveway, offering ample off-street parking. The integral garage provides additional storage, and the side gated access leads to a beautiful rear garden with an outbuilding and a paved seating area—a delightful space for entertaining guests, especially during the warmer summer months!
Upon entering this impressive home, you'll find two spacious reception rooms, a generously sized open-plan kitchen/diner, a convenient downstairs cloakroom, a modern four-piece suite family bathroom, and six well-proportioned bedrooms. Bedroom one boasts the added luxury of an en-suite.
In terms of location, the property is conveniently located a stone's throw away from local shops, including Sainsbury's and Waitrose, as well as other amenities. It's a 10-15 minute walk from the iconic Leigh Broadway, where you'll discover a plethora of shopping options, cafes, bars, and restaurants. Multiple bus connections are easily accessible, and a short drive takes you to Belfairs Golf Course, Belfairs Park, and Belfairs Woods, providing the perfect setting for family walks in the surrounding nature. Moreover, Leigh-On-Sea station is only a 20-minute walk away, making it an ideal transportation hub for any commuters in the family, with direct travel into London in less than an hour.
Property Details:
Tenure Type: Freehold
Council Tax Band: E
Entrance:
Enter through the entrance door into a porch with double glazed obscure windows to the front, tiled flooring, and a door leading to:
Hallway:
Featuring coved cornicing to a smooth ceiling with fitted spotlights, stairs leading to the first-floor landing, a radiator, tiled flooring, and doors to:
Lounge:
Measuring 17'5 x 11'2, this room includes a double glazed bay window to the front with fitted blinds, coved cornicing to a smooth ceiling with fitted spotlights, wall-mounted lights, a brick feature fireplace, radiator, solid wood flooring, and double doors leading to:
Sitting Room:
Spacious at 17'5 x 16'5, it includes double glazed windows to the side and rear, double glazed stained glass windows to the side, a double glazed door to the rear opening to the rear garden, coved cornicing to a smooth ceiling with fitted spotlights, a feature fireplace, two radiators, solid wood flooring, and double doors leading to:
Kitchen/Diner:
Sized at 16'9 x 16'1, this area comprises a range of wall and base level units with solid wood work surfaces above, incorporating a stainless steel sink with a flexi tap, space for a range-style cooker with an extractor unit above, space for a dishwasher, washing machine, and American-style fridge/freezer. It features a double glazed window to the rear, double glazed French doors to the rear opening to the garden, a smooth ceiling with fitted spotlights, wall-mounted light, tiled splashbacks, a radiator, and tiled flooring.
Downstairs W/C:
This area includes a two-piece suite comprising a washbasin with a mixer tap set into a vanity unit and a low-level w/c. It features a smooth ceiling with fitted spotlights, an extractor fan, tiled walls, and tiled flooring.
First Floor Landing 1:
With a double glazed stained glass window to the side, coved cornicing to a smooth ceiling with fitted spotlights, a radiator, carpeted flooring, and doors to:
First Floor Landing 2:
Featuring a double glazed Velux window to the side, a smooth vaulted ceiling with pendant lighting, carpeted flooring, and doors to:
Bedroom One:
Measuring 16'1 x 11'10, this room includes a double glazed bay window to the front with fitted blinds, coved cornicing to the ceiling with ceiling lights, a radiator, laminate flooring, and a door to:
En-Suite:
Comprising a three-piece suite with a walk-in shower cubicle, a wall-mounted power shower, rainfall shower, handheld attachment, washbasin with a mixer tap set into a vanity unit, and a low-level w/c. It features a smooth ceiling with fitted spotlights, tiled walls, and tiled flooring.
Bedroom Two:
Sized at 11'10 x 11'6, this room includes a double glazed window to the rear, coved cornicing to a smooth ceiling with pendant lighting, a radiator, and laminate flooring.
Bedroom Five:
Measuring 11'6 x 9'2, this room features a double glazed bay window to the front with fitted blinds, coved cornicing to a smooth ceiling with pendant lighting, a radiator, and laminate flooring.
Bedroom Six:
With dimensions of 9'6 x 7'10, this room includes a double glazed window to the rear, coved cornicing to a smooth ceiling with pendant lighting, a radiator, and laminate flooring.
Family Bathroom:
Comprising a four-piece suite with a panelled bath, mixer taps, handheld shower attachment, a walk-in shower cubicle with a wall-mounted power shower, rainfall shower, handheld attachment, washbasin with a mixer tap set into a vanity unit, and a low-level w/c. It features a chrome heated towel rail, an extractor fan, a smooth ceiling with fitted spotlights, tiled walls, and tiled flooring.
Bedroom Three:
Measuring 11'10 x 11'2, this room includes a double glazed Velux window to the side, a smooth vaulted ceiling with pendant lighting, eaves storage, a radiator, and laminate flooring.
Bedroom Four:
Sized at 13'5 x 8'6, this room features a double glazed Velux window to the side, a smooth vaulted ceiling with pendant lighting, eaves storage, a radiator, and carpeted flooring.
Rear Garden:
The rear garden includes a block-paved seating area, external lighting, the remainder laid to lawn, a mature tree, feature shrub and flower bed borders, and a step up to a decked seating area at the rear with an outbuilding that will remain. There is side gated access to the front garden.
Outbuilding:
The outbuilding includes a double glazed window to the front, double glazed French doors to the side opening to the rear garden, a smooth ceiling with large spotlights, and laminate flooring.
Front Garden:
The front garden is shingled, providing ample off-street parking, with a retained brick wall featuring a cast-iron balustrade, mature trees, and hedges. There is an up-and-over door to the garage and side gated access to the rear garden.
Garage:
Measuring 18'1 x 7'10, the garage includes an up-and-over door to the front, power, and lighting.
Brochures
Eastwood Road, Leigh-On-SeaBrochure- COUNCIL TAXA payment made to your local authority in order to pay for local services like schools, libraries, and refuse collection. The amount you pay depends on the value of the property.Read more about council Tax in our glossary page.
- Ask agent
- PARKINGDetails of how and where vehicles can be parked, and any associated costs.Read more about parking in our glossary page.
- Yes
- GARDENA property has access to an outdoor space, which could be private or shared.
- Yes
- ACCESSIBILITYHow a property has been adapted to meet the needs of vulnerable or disabled individuals.Read more about accessibility in our glossary page.
- Ask agent
Energy performance certificate - ask agent
Eastwood Road, Leigh-On-Sea
NEAREST STATIONS
Distances are straight line measurements from the centre of the postcode- Leigh-on-Sea Station0.8 miles
- Chalkwell Station1.3 miles
- Westcliff Station2.1 miles
About the agent
Aspire Estate Agents foundations were set back in 2010 by directors Tony Fowler and Edward Wilding who still to this day have a hands on role every working day in the business located in a prominent detached office on Benfleet High Road. Understanding the market and moving with the times is what puts Aspire at the forefront of modern day estate agency. Using state of the art 3D virtual reality property tours, video presentations on Rightmove, modern social media marketing video campaigns and
Notes
Staying secure when looking for property
Ensure you're up to date with our latest advice on how to avoid fraud or scams when looking for property online.
Visit our security centre to find out moreDisclaimer - Property reference 32741148. The information displayed about this property comprises a property advertisement. Rightmove.co.uk makes no warranty as to the accuracy or completeness of the advertisement or any linked or associated information, and Rightmove has no control over the content. This property advertisement does not constitute property particulars. The information is provided and maintained by Aspire Estate Agents, Benfleet. Please contact the selling agent or developer directly to obtain any information which may be available under the terms of The Energy Performance of Buildings (Certificates and Inspections) (England and Wales) Regulations 2007 or the Home Report if in relation to a residential property in Scotland.
*This is the average speed from the provider with the fastest broadband package available at this postcode. The average speed displayed is based on the download speeds of at least 50% of customers at peak time (8pm to 10pm). Fibre/cable services at the postcode are subject to availability and may differ between properties within a postcode. Speeds can be affected by a range of technical and environmental factors. The speed at the property may be lower than that listed above. You can check the estimated speed and confirm availability to a property prior to purchasing on the broadband provider's website. Providers may increase charges. The information is provided and maintained by Decision Technologies Limited. **This is indicative only and based on a 2-person household with multiple devices and simultaneous usage. Broadband performance is affected by multiple factors including number of occupants and devices, simultaneous usage, router range etc. For more information speak to your broadband provider.
Map data ©OpenStreetMap contributors.





