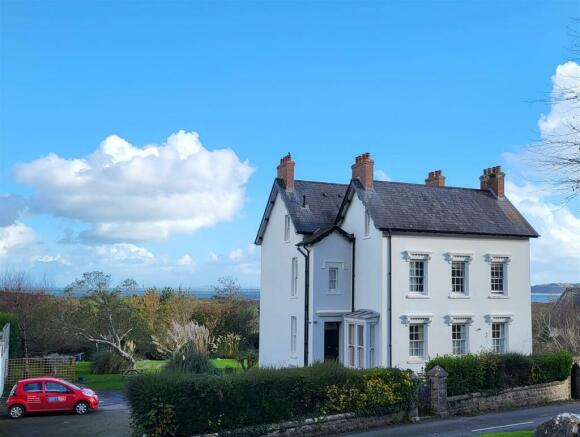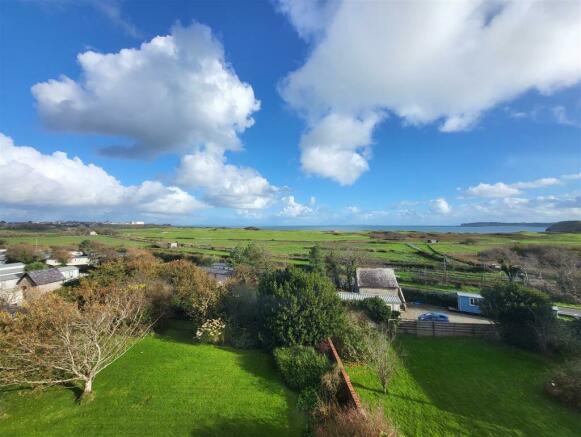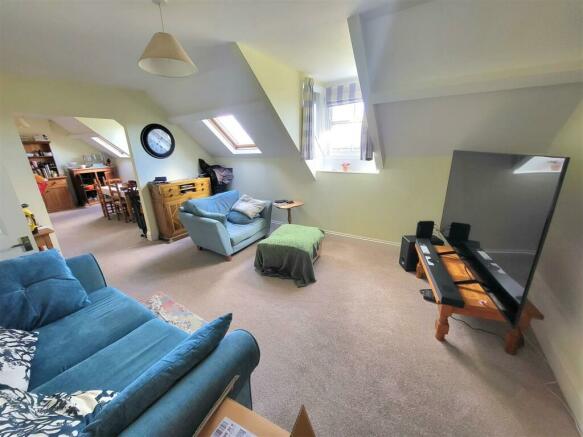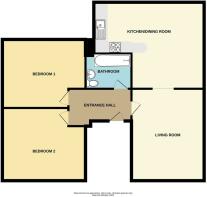1, Fern House, Penally, Tenby

- PROPERTY TYPE
Apartment
- BEDROOMS
2
- BATHROOMS
1
- SIZE
Ask agent
Key features
- 2nd Floor Apartment
- 2 Double Bedrooms
- Open Plan Living Area
- Sea Views
- Central Village Location
- Communal Garden
- Allocated Parking Space
- No Onward Chain!
Description
The surrounding landscape includes scenic walks along the Pembrokeshire Coast Path nearby, providing residents with opportunities to explore the natural beauty of the area.
The proximity to Tenby gives the benefit of amenities including shops, restaurants, and cultural attractions. Overall, Penally offers a blend of coastal beauty, historical significance, and a relaxed atmosphere for those looking to escape to the Welsh seaside.
Entrance Hall - 3.42m x 1.88 (11'2" x 6'2") - Accessed through the front door, the entrance hall has small central heating radiator, ceiling light fitting, electric fuse box and a small single-glazed window. There is a small step down into the 2 bedrooms.
Living Room - 3.94m x 5.05m (12'11" x 16'6") - The living room boasts stunning sea views through the single-glazed dormer sash window. This panoramic outlook stretches from Tenby & St Catherine's Island, across Tenby Golf Course, Caldey Island to Penally Headland. A further double glazed Velux window fills the room with natural light. The room also features central heating radiator, ceiling light fitting, TV aerial socket and telephone intercom system for the front door to the building.
Kitchen & Dining Room - 5.92m x 4.99m max (19'5" x 16'4" max) - The kitchen comprises wall and base units with worktop over, tile splashback and low breakfast bar to one end. There is an integrated 4-ring gas hob with extractor above and oven/grill below, fitted stainless steel sink with draining board, under counter space for fridge and space and plumbing for washing machine. The Glow-worm boiler is located in the kitchen space with CO2 detector, electric ventilation system, smoke alarm and central ceiling light fitting. A single glazed sash window looks out to the side of the property with central heating radiator to the side.
The dining room space is filled with natural light from double-glazed Velux window and the single glazed sash dormer window provides beautiful sea and countryside views from St Catherine's Island, Tenby to Giltar Point. Room also features central heating radiator, ceiling light fitting and loft access hatch.
Bedroom 1 - 4.56m x 3.74m max (14'11" x 12'3" max) - Bedroom 1 features central heating radiator, single-glazed sash window to side of property, smoke alarm, ceiling light fitting and double-glazed Velux window.
Bedroom 2 - 4.52m x 3.96m max (14'9" x 12'11" max) - Bedroom 2 features central heating radiator, smoke alarm, ceiling light fitting and two double-glazed Velux windows.
Bathroom - 1.9m x 2.35m (6'2" x 7'8") - The bathroom suite is comprised of bath with overhead shower, close coupled toilet, pedestal wash hand basin, double-glazed Velux window, central heating radiator, ceiling light fitting and wall mounted mirror with light above.
Externally - Outside is a large, tarmacked driveway with an allocated parking space. Large communal garden laid to lawn with mature trees and plants, featuring views of the sea and Penally Headland.
Please Note - The property is owned on a leasehold basis, with a 999-year lease term from 2023.
Commercial holiday letting allowed. Pets allowed with Freeholder consent.
The Pembrokeshire County Council Tax Band is A - approximately £1247.78 for 2024/25.
We are advised that mains electric, gas, water and drainage is connected to the property.
Brochures
1, Fern House, Penally, TenbyBrochure- COUNCIL TAXA payment made to your local authority in order to pay for local services like schools, libraries, and refuse collection. The amount you pay depends on the value of the property.Read more about council Tax in our glossary page.
- Band: A
- PARKINGDetails of how and where vehicles can be parked, and any associated costs.Read more about parking in our glossary page.
- Yes
- GARDENA property has access to an outdoor space, which could be private or shared.
- Yes
- ACCESSIBILITYHow a property has been adapted to meet the needs of vulnerable or disabled individuals.Read more about accessibility in our glossary page.
- Ask agent
1, Fern House, Penally, Tenby
Add your favourite places to see how long it takes you to get there.
__mins driving to your place
Explore area BETA
Tenby
Get to know this area with AI-generated guides about local green spaces, transport links, restaurants and more.
Powered by Gemini, a Google AI model
Your mortgage
Notes
Staying secure when looking for property
Ensure you're up to date with our latest advice on how to avoid fraud or scams when looking for property online.
Visit our security centre to find out moreDisclaimer - Property reference 32744243. The information displayed about this property comprises a property advertisement. Rightmove.co.uk makes no warranty as to the accuracy or completeness of the advertisement or any linked or associated information, and Rightmove has no control over the content. This property advertisement does not constitute property particulars. The information is provided and maintained by Birt & Co, Tenby. Please contact the selling agent or developer directly to obtain any information which may be available under the terms of The Energy Performance of Buildings (Certificates and Inspections) (England and Wales) Regulations 2007 or the Home Report if in relation to a residential property in Scotland.
*This is the average speed from the provider with the fastest broadband package available at this postcode. The average speed displayed is based on the download speeds of at least 50% of customers at peak time (8pm to 10pm). Fibre/cable services at the postcode are subject to availability and may differ between properties within a postcode. Speeds can be affected by a range of technical and environmental factors. The speed at the property may be lower than that listed above. You can check the estimated speed and confirm availability to a property prior to purchasing on the broadband provider's website. Providers may increase charges. The information is provided and maintained by Decision Technologies Limited. **This is indicative only and based on a 2-person household with multiple devices and simultaneous usage. Broadband performance is affected by multiple factors including number of occupants and devices, simultaneous usage, router range etc. For more information speak to your broadband provider.
Map data ©OpenStreetMap contributors.





