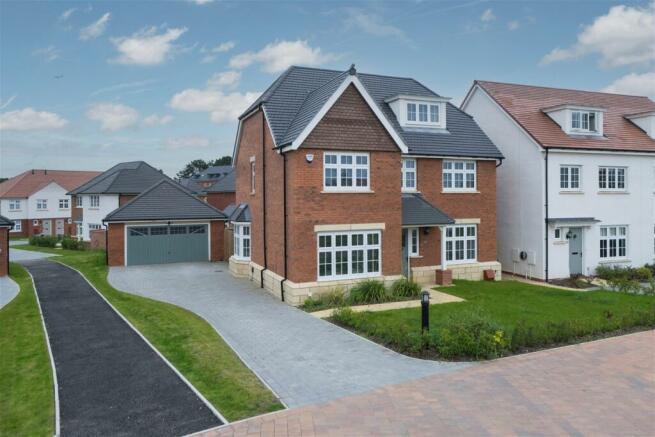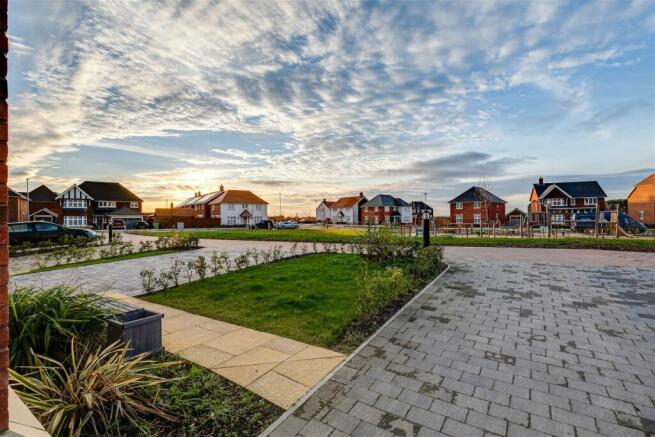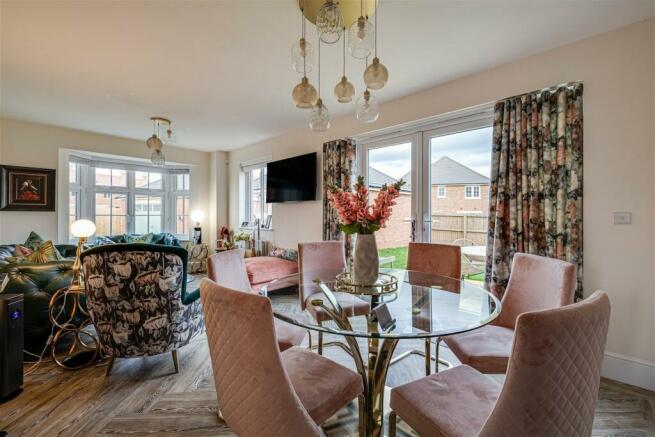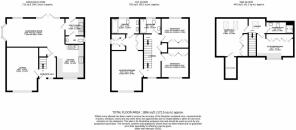Stylish 4/5 bed home with detached double garage

- PROPERTY TYPE
Detached
- BEDROOMS
4
- BATHROOMS
3
- SIZE
1,856 sq ft
172 sq m
- TENUREDescribes how you own a property. There are different types of tenure - freehold, leasehold, and commonhold.Read more about tenure in our glossary page.
Ask agent
Key features
- Four/five bed detached house
- High specification accommodation
- Walking distance of Knutsford town centre & schools
- Double garage and ample parking
- Open plan kitchen living space
- Separate sitting room
- Three quality bathrooms
- Sold with no onward chain
Description
A smartly presented four bedroom detached house, with a double detached garage and generous garden, offering well balanced high specification accommodation laid over three floors including a superb open plan kitchen living space, a separate sitting room, four double bedrooms, two dressing rooms and three quality bathrooms
The house occupies a super position setback from the entrance road directly adjacent to a central green overlooking the playpark and sits in a generous plot incorporating a good sized lawn garden at the rear.
A tarmac drive leads down the size of the house providing parking for a number of cars in addition to a brick built detached double garage.
The property benefits from many upgraded fittings including attractive luxury vinyl flooring which runs throughout the majority of the ground floor. There are three stunning bathrooms including a master en-suite and a quality kitchen with a compressive range of appliances.
On the ground floor level a central reception hallway provides access into the two principal reception spaces which include a sitting room located to the front of the house with a large picture window overlooking the green at the front.
At the rear, there is a generous double size reception room open to the kitchen, with space for both lounge and dining furniture and enjoying access out onto the rear garden. As well as French doors to the rear there are windows overlooking two elevations including a charming small bay which provides an abundance of natural light.
The kitchen area has been fitted with attractive clay coloured shaker style cabinets and incorporates a comprehensive range of quality integrated appliances, including a five ring gas hob with a glass canopy cooker hood, a Bosch electric oven and matching microwave with grill, two full height fridge freezers and a built-in dishwasher.
There is a utility room fitted with cabinets matching to the kitchen with space and plumbing for both a washing machine and tumble dryer and with access into a downstairs WC.
Over the first and second floor levels there are four double bedrooms, all with built-in furniture, incorporating a magnificent master bedroom with a walk-in dressing area and a stunning ensuite shower room.
There are two smaller bedrooms on the first floor which share the use of a quality family bathroom located off the landing.
On the top floor level there is a large double bedroom with a useful eaves store and a bank of built-in wardrobes. Across the landing is a stylish shower room and a superb dressing room or study, fitted with wardrobes, a large desk (or dressing table) with drawers under and an open shelving display unit to one wall.
Outside to the front of the property is an area of lawn garden enclosed by low-level box hedging. A block paved driveway runs to the side of the house providing parking for a number of cars and leading to a brick built double detached garage. The rear garden is laid mostly to lawn with a flagged patio located at the rear of the house with a gated access to the garage.
The property forms part of Redrow's new Tabley Park development, which is located less than a mile away from Knutsford town centre, and within easy walking distance from Knutsford Academy.
Knutsford is a particularly charming and highly desirable market town well placed for access to the M6 and M56 motorway networks and within commutable distance of the North West's commercial centres and Manchester International Airport. The train station places Manchester in around 42 minutes away and London Euston can be accessed via Wilmslow, Crewe or Macclesfield.
The area is well served by good local state schools, plus a number of excellent private sector schools that are only a short drive away. The town's leisure facilities include many sports clubs, a leisure centre with swimming pool, two golf courses and the National Trust's Tatton Park.
Brochures
Brochure 1- COUNCIL TAXA payment made to your local authority in order to pay for local services like schools, libraries, and refuse collection. The amount you pay depends on the value of the property.Read more about council Tax in our glossary page.
- Band: G
- PARKINGDetails of how and where vehicles can be parked, and any associated costs.Read more about parking in our glossary page.
- Garage,Off street
- GARDENA property has access to an outdoor space, which could be private or shared.
- Private garden
- ACCESSIBILITYHow a property has been adapted to meet the needs of vulnerable or disabled individuals.Read more about accessibility in our glossary page.
- Ask agent
Stylish 4/5 bed home with detached double garage
Add your favourite places to see how long it takes you to get there.
__mins driving to your place
Your mortgage
Notes
Staying secure when looking for property
Ensure you're up to date with our latest advice on how to avoid fraud or scams when looking for property online.
Visit our security centre to find out moreDisclaimer - Property reference S686938. The information displayed about this property comprises a property advertisement. Rightmove.co.uk makes no warranty as to the accuracy or completeness of the advertisement or any linked or associated information, and Rightmove has no control over the content. This property advertisement does not constitute property particulars. The information is provided and maintained by Lord & Porter Limited, Covering Cheshire. Please contact the selling agent or developer directly to obtain any information which may be available under the terms of The Energy Performance of Buildings (Certificates and Inspections) (England and Wales) Regulations 2007 or the Home Report if in relation to a residential property in Scotland.
*This is the average speed from the provider with the fastest broadband package available at this postcode. The average speed displayed is based on the download speeds of at least 50% of customers at peak time (8pm to 10pm). Fibre/cable services at the postcode are subject to availability and may differ between properties within a postcode. Speeds can be affected by a range of technical and environmental factors. The speed at the property may be lower than that listed above. You can check the estimated speed and confirm availability to a property prior to purchasing on the broadband provider's website. Providers may increase charges. The information is provided and maintained by Decision Technologies Limited. **This is indicative only and based on a 2-person household with multiple devices and simultaneous usage. Broadband performance is affected by multiple factors including number of occupants and devices, simultaneous usage, router range etc. For more information speak to your broadband provider.
Map data ©OpenStreetMap contributors.




