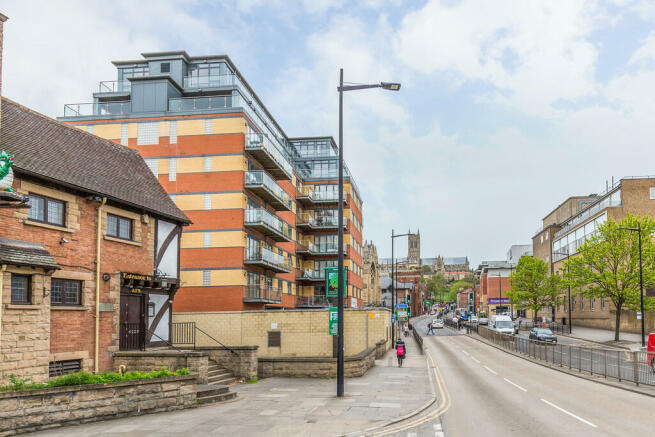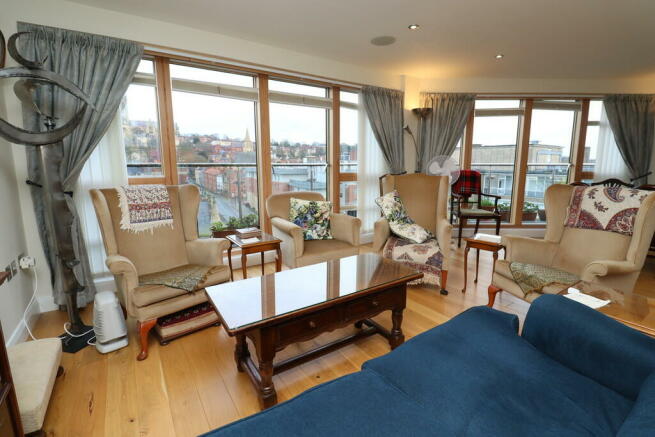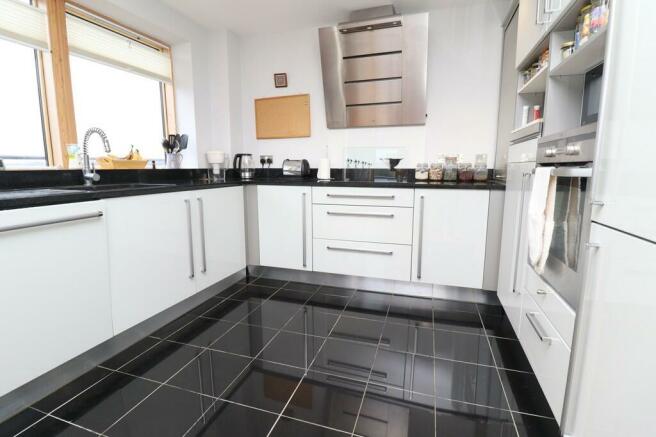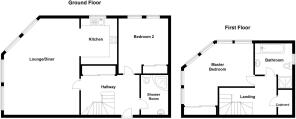
Thorngate House, St. Swithins Square, Lincoln
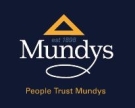
- PROPERTY TYPE
Apartment
- BEDROOMS
2
- BATHROOMS
2
- SIZE
Ask agent
Key features
- 6th Floor Luxury Penthouse Apartment
- High Specification
- Open Plan Living Kitchen
- City Centre Location
- Panoramic Views Over The City & Cathedral
- CCTV security and Secure Car Park
- Concierge Reception
- Council Tax Band - C (Lincoln City Council)
- EPC Energy Rating - D
Description
LOCATION Lincoln is a bustling City offering first class shopping, leisure facilities, bars and restaurants. Sitting in perfect harmony with the style and ease of modern living is an abundance of historical buildings and museums spanning the City's 2000 year heritage. Set within a conservation area, Thorngate House stands on the former site of the Roman City Wall and the later remains of the Wool Houses which formed an important element of the City's medieval economy.
SERVICES
All mains services available. Electric Heating.
LEASEHOLD INFORMATION Length of Lease - TBC
Years Remaining on Lease - 994
Annual Service Charge Amount - £TBC
Service Charge Reviewed - TBC
All figures should be checked with the Vendor/Solicitor prior to Exchange of Contracts and completion of the sale.
MAIN ENTRANCE LOBBY/RECEPTION With limestone tiled floor with inset coir matting to entrance threshold and bespoke profiled hardwood timber panelled reception desk with granite counter-top.
COMMUNAL HALLWAYS, STAIRS & LOBBY Carpeted throughout with flush veneered fire doors and matching architrave and skirting.
INNER HALLWAY With door to the Communal Landing, solid wooden flooring, intercom unit, fitted mirrored double wardrobe/storage units, doors leading into the Bathroom, Bedroom Two and the Open Plan Living Dining Room, stairs to the First Floor Landing with chrome balustrade to the Master Suite and chrome brushed lighting fittings and electric sockets.
OPEN PLAN LIVING DINING ROOM 23' 3" x 13' 4" (7.09m x 4.06m) , with solid wooden flooring, double glazed windows and doors leading to the balcony with panoramic views over the North of the City and the Cathedral, LED spotlights to the ceiling, integral audio system, space for a wall-mounted TV, chrome brushed light fittings and electric sockets and archway leading to the Kitchen.
MODERN FITTED KITCHEN 8' 3" x 8' 5"(2.51m x 2.57m) , with double glazed windows overlooking the City, ceramic high gloss tiled flooring, fitted with a range of contemporary high gloss base units and drawers with granite work surfaces over, stainless steel sink with mixer tap above and granite drainer, integral AEG appliances to include a dishwasher, four ring ceramic hob with extractor fan over, coffee machine, electric fan assisted oven and microwave combination oven, integral fridge and freezer and LED spotlights to the ceiling.
BEDROOM 2 12' 4" x 11' 5" (3.76m x 3.48m) , with solid wooden flooring, fitted double mirrored wardrobe, double glazed feature window and sliding door leading to the balcony and overlooking the City, LED spotlights to the ceiling and chrome brushed light fittings and electric sockets.
BATHROOM 5' 11" x 6' 7" (1.8m x 2.01m) , with Travertine Italian marble stone tiled floor and walls, suite to comprise of WC, wash hand basin and bath, chrome towel radiator, extractor fan, LED spotlights to the ceiling and electric mirror with light.
MASTER SUITE LANDING 10' 4" x 5' 6" (3.15m x 1.68m) , with doors leading to the Master Bedroom and En-Suite Bathroom, electric wall-mounted heater, chrome high brushed light fittings to stairs and chrome balustrades and electric sockets.
MASTER SUITE EN-SUITE BATHROOM 7' 5" x 8' 2" (2.26m x 2.49m) , with double glazed windows with views over the City, Travertine Italian marble stone floor and walls, suite to comprise of bath with fitted television, WC and his-and-her's sinks with mixer taps, two electric mirrors with lighting, chrome towel radiator, LED spotlights to ceiling, extractor fan and integral media system.
MASTER SUITE 15' 7" x 15' 4" (4.75m x 4.67m) , with double glazed windows and doors leading to a balcony with panoramic views over the North of the City, fitted triple mirrored wardrobe, chrome brushed light fittings and electric sockets, bedside lights, LED spotlights to ceiling and integral media system.
OUTSIDE There are two levels of balcony enjoying views over the City including Lincoln Cathedral, Lincoln Castle, Canwick Hill and the International Bomber Command Centre.
CAR PARK There is an allocated parking area with integrated CCTV coverage and access control system to a covered car park. Vehicular entry to the car park is via electric operated remote controlled transmitting gates.
High-speed Broadband Internet outlets in reception rooms and principal bedrooms.
Cable Television - Terrestrial and satellite cable television connections to each apartment.
Concierge - Full time Concierge/Porter working within the building dealing with general maintenance in communal areas and building related issues.
CCTV - Site covered by internal and external closed circuit television system linked to concierge security station.
Video Entry phone - Audio and video door entry system on entrance doors to main lobby for visitor access to each apartment.
Fire Alarm & Detection - Automatic fire detection and fire alarm systems in common parts and in all apartments, connected to concierge security station.
Brochures
6 PAGE BROCHURE- COUNCIL TAXA payment made to your local authority in order to pay for local services like schools, libraries, and refuse collection. The amount you pay depends on the value of the property.Read more about council Tax in our glossary page.
- Band: C
- PARKINGDetails of how and where vehicles can be parked, and any associated costs.Read more about parking in our glossary page.
- Allocated,Off street
- GARDENA property has access to an outdoor space, which could be private or shared.
- Ask agent
- ACCESSIBILITYHow a property has been adapted to meet the needs of vulnerable or disabled individuals.Read more about accessibility in our glossary page.
- Ask agent
Thorngate House, St. Swithins Square, Lincoln
NEAREST STATIONS
Distances are straight line measurements from the centre of the postcode- Lincoln Central Station0.2 miles
- Hykeham Station3.5 miles
About the agent
Mundys are a multi practice independently owned Estate Agency specialising in house sales, residential letting and commercial property within Lincoln and the surrounding areas.
We are dedicated to offering our customers the highest quality service and strongly believe in helping you through the entire selling process from start to finish.
We are now operating in Gainsborough. If you have a property to sell or let in Gainsborough or
Industry affiliations



Notes
Staying secure when looking for property
Ensure you're up to date with our latest advice on how to avoid fraud or scams when looking for property online.
Visit our security centre to find out moreDisclaimer - Property reference 102125028789. The information displayed about this property comprises a property advertisement. Rightmove.co.uk makes no warranty as to the accuracy or completeness of the advertisement or any linked or associated information, and Rightmove has no control over the content. This property advertisement does not constitute property particulars. The information is provided and maintained by Mundys, Lincoln. Please contact the selling agent or developer directly to obtain any information which may be available under the terms of The Energy Performance of Buildings (Certificates and Inspections) (England and Wales) Regulations 2007 or the Home Report if in relation to a residential property in Scotland.
*This is the average speed from the provider with the fastest broadband package available at this postcode. The average speed displayed is based on the download speeds of at least 50% of customers at peak time (8pm to 10pm). Fibre/cable services at the postcode are subject to availability and may differ between properties within a postcode. Speeds can be affected by a range of technical and environmental factors. The speed at the property may be lower than that listed above. You can check the estimated speed and confirm availability to a property prior to purchasing on the broadband provider's website. Providers may increase charges. The information is provided and maintained by Decision Technologies Limited. **This is indicative only and based on a 2-person household with multiple devices and simultaneous usage. Broadband performance is affected by multiple factors including number of occupants and devices, simultaneous usage, router range etc. For more information speak to your broadband provider.
Map data ©OpenStreetMap contributors.
