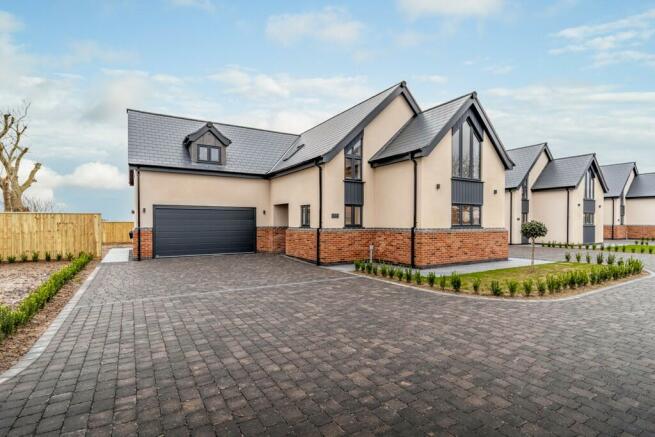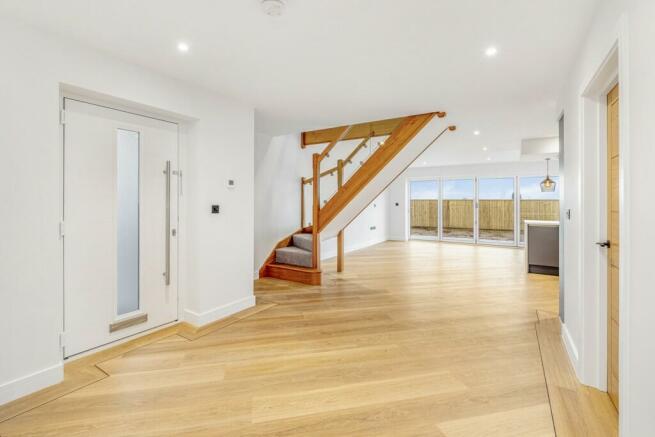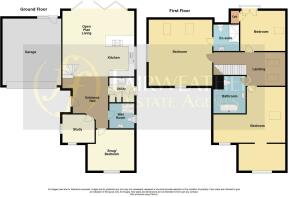The Paddocks, Wigtoft, Boston PE20 2FB

- PROPERTY TYPE
Detached
- BEDROOMS
4
- BATHROOMS
3
- SIZE
2,617 sq ft
243 sq m
- TENUREDescribes how you own a property. There are different types of tenure - freehold, leasehold, and commonhold.Read more about tenure in our glossary page.
Freehold
Key features
- Incredible Brand New Executive Home
- Four Bedrooms
- Shower Room to Ground Floor, En-suite and Main Bathroom
- Large, Fully Integrated Open-Plan 'Living Kitchen'
- Van Gogh Top of Range Karndean Flooring - Underfloor Heating
- Spacious, Contemporary Design - Oak and Glass Staircase
- 6m Bifolding Doors off Kitchen
- Energy Efficient Air Source Heating - EPC Rating 'B'
- Council Tax Band TBC
- Double Garage, Electric Door + EV Charger Point
Description
Internally, the contemporary fittings in each of these light and spacious properties makes them totally unique, but they each have luxury Van Gogh wood-grain Karndean flooring and underfloor heating to each room on the ground floor and an energy efficient air source heating system. Open-plan living has been the leading theme throughout and has proven to be incredibly popular, creating an ideal space that flows naturally for family life as well as entertaining friends. Six metre bi-folding doors open fully to allow the kitchen to flow out to the patio and lawned garden outside. In addition to the main open-plan living space however is both a separate study and snug /family room. Fully fitted shower rooms to the ground floor enhance the potential to use one of these rooms as an additional bedroom if required.
The fabulous bespoke kitchens are all different and finished with quartz worktops, fully integrated with Quooker instant boiling taps, quality Neff appliances to include six ring induction hobs, ceiling mounted remote control extractor fans, hide and slide ovens and combination microwaves, fridge-freezers, wine coolers and even integrated Neff washer/dryers in the utility rooms. The same standard and superb quality continues throughout the utility rooms, beautifully fitted bathrooms and en-suites too; each one expertly tiled by the experienced S L Developments craftsmen.
Large double garages have remote control electric doors and wall mounted EV charger points as standard along with attractive external lighting, fencing, block-paved driveways and outside taps. Plot one has the largest plot of the four with a larger garden and parking area compared to the others.
Entrance - A composite front door opens into the: Open Plan Living Kitchen- 10.87m x 6.28m (35'6 x 20'6) - With a uPVC window to the side aspect and two sets of bi-folding doors to the rear garden. Quality wood grain Karndean flooring with underfloor heating running throughout the ground floor. An open plan glass and oak staircase rises to the first floor accommodation. Kitchen - The quality Kitchen comprises an extensive range of quartz work surfaces with beautiful slate blue shaker style drawer and cupboards units at both base and eye-level. The work surfaces extend into a breakfast bar with an inset induction hob with three pendant light fittings over and remote control ceiling mounted extractor fan over. Integral appliances include Neff fridge and freezer, Neff fan oven and combination microwave, wine cooler and dishwasher. A stainless steel Schock sink unit has a Quooker instant boiling tap over and there is exposed oak shelving to compliment the kitchen itself. a worksurface that extends into a breakfast bar.
Utility Room 2.20m x 1.65m (7'2 x 5'4) - Has a part glazed composite door to the side aspect, a continuation of the Karndean flooring with under floor heating and work surface with inset sink, mixer tap over and cupboards that co-ordinate with those in the kitchen along with space and point for the integrated Neff washer dryer. The opposite wall is filled with a full height larder cupboard with shelving which provide a great amount of storage.
Shower Room - Has window to the side aspect and Victorian Patterned tiling to the floor. A double fully tiled walk-in shower enclosure has a large black rain shower head plus handheld hose and external shower controls. There is a wall hung WC with Gerberit flush buttons, vanity wash basin with drawers beneath and black mixer tap over, LED anti steam vanity mirror as standard and towel rail.
Snug /Family Room 4.02m x 3.60m (13'2 x 11'8) - Has a window to the front aspect, a continuation of the Karndean flooring with under floor heating, LED spotlights, brushed chrome sockets and USB points.
Study/Bedroom Four 2.43m x 2.80m (8'0 x 9'2) - Has windows to the front and side aspects, a continuation of the Karndean flooring with under floor heating, LED spotlights, brushed chrome sockets and USB points.
Generous First Floor Landing 6.33m x 3.18m (20'8 x 10'4) Maximum - Has two Velux style windows to the side aspect, vertical radiator and ample space for a study area or as a first floor sitting area.
Bedroom One 5.73m x 5.53m (18'8 x 18'1) - Windows to the front, side and rear aspects, two radiators and LED spotlights to the ceiling.
En-suite Shower Room - Fully tiled and comprising a double walk in shower with external shower controls, large rain shower head plus handheld hose. There is a wall hung WC with Gerberit flush buttons and vanity wash basin with mixer tap over and drawers beneath.
Bedroom Two 6.30m x 5.0m (20'7 x 16'4) - Has two vertical radiators, LED spotlights to the ceiling and windows to the front and side aspects. Open Access leads through to a:
Sitting Room/Study Area 4.0m x 2.15m - With feature window to the front aspect having blinds fitted and a vertical radiator.
Bedroom Three 3.99m x 3.47m (13'1 x 11'4) - Has French doors opening out onto a 'Juliet' style balcony to the rear aspect through the window to the side aspect, radiator and fitted wardrobe with shelving and hanging rail.
Bathroom 3.10m x 2.77m (10'2 x 9'1) - Has a marble style tile to walls and floor and comprises a three piece suite of modern freestanding oval bath with black floor mounted mixer taps, vanity wash basin with drawers beneath, LED anti steam vanity mirror over and wall mounted mixer tap. There is a wall hung WC with Gerberit flush buttons and a co-ordinating wall mounted towel rail.
Outside - The property is initially reached over an attractive traditional block paved driveway which leads off into the private block paved driveway for the individual property. Landscaped gardens to the front and rear have already been seeded and planted with young box trees, but due to the time of year we have used a little artistic licence to show lawns. The paths are all paved and there are generous paved patios to the rear of each property. Atmospheric outdoor lighting along the front side and rear of the property is also included. Double Garage - Has electric remote control up and over door, and houses the water softener, hot water tank, light, power points and door and window to the rear aspect with opaque glass.
All measurements are approximate and should be used as a guide only. None of the services connected, fixtures or fittings have been verified or tested by the Agent and as such cannot be relied upon without further investigation by the buyer. All properties are offered subject to contract. Fairweather Estate Agents Limited, for themselves and for Sellers of this property whose Agent they are, give notice that:- 1) These particulars, whilst believed to be accurate, are set out as a general outline only for guidance and do not constitute any part of any offer or contract; 2) All descriptions, dimensions, reference to condition and necessary permissions for use and occupation, and other details are given without responsibility and any intending Buyers should not rely on them as statements or representations of fact but must satisfy themselves by inspection or otherwise as to their accuracy; 3) No person in this employment of Fairweather Estate Agents Limited has any authority to make or give any representation or warranty whatsoever in relation to this property.
Brochures
Brochure- COUNCIL TAXA payment made to your local authority in order to pay for local services like schools, libraries, and refuse collection. The amount you pay depends on the value of the property.Read more about council Tax in our glossary page.
- Ask agent
- PARKINGDetails of how and where vehicles can be parked, and any associated costs.Read more about parking in our glossary page.
- Garage,Driveway,EV charging,Off street
- GARDENA property has access to an outdoor space, which could be private or shared.
- Back garden,Patio,Rear garden,Front garden
- ACCESSIBILITYHow a property has been adapted to meet the needs of vulnerable or disabled individuals.Read more about accessibility in our glossary page.
- Wet room,No wheelchair access,Wide doorways,Level access shower
Energy performance certificate - ask agent
The Paddocks, Wigtoft, Boston PE20 2FB
Add your favourite places to see how long it takes you to get there.
__mins driving to your place
Your mortgage
Notes
Staying secure when looking for property
Ensure you're up to date with our latest advice on how to avoid fraud or scams when looking for property online.
Visit our security centre to find out moreDisclaimer - Property reference 12231PAD. The information displayed about this property comprises a property advertisement. Rightmove.co.uk makes no warranty as to the accuracy or completeness of the advertisement or any linked or associated information, and Rightmove has no control over the content. This property advertisement does not constitute property particulars. The information is provided and maintained by Fairweather Estate Agency, Boston. Please contact the selling agent or developer directly to obtain any information which may be available under the terms of The Energy Performance of Buildings (Certificates and Inspections) (England and Wales) Regulations 2007 or the Home Report if in relation to a residential property in Scotland.
*This is the average speed from the provider with the fastest broadband package available at this postcode. The average speed displayed is based on the download speeds of at least 50% of customers at peak time (8pm to 10pm). Fibre/cable services at the postcode are subject to availability and may differ between properties within a postcode. Speeds can be affected by a range of technical and environmental factors. The speed at the property may be lower than that listed above. You can check the estimated speed and confirm availability to a property prior to purchasing on the broadband provider's website. Providers may increase charges. The information is provided and maintained by Decision Technologies Limited. **This is indicative only and based on a 2-person household with multiple devices and simultaneous usage. Broadband performance is affected by multiple factors including number of occupants and devices, simultaneous usage, router range etc. For more information speak to your broadband provider.
Map data ©OpenStreetMap contributors.




