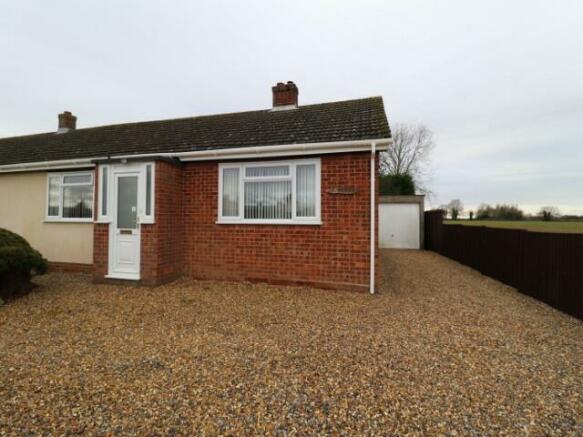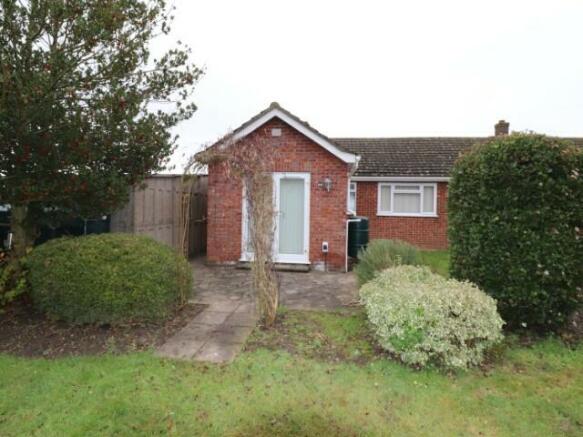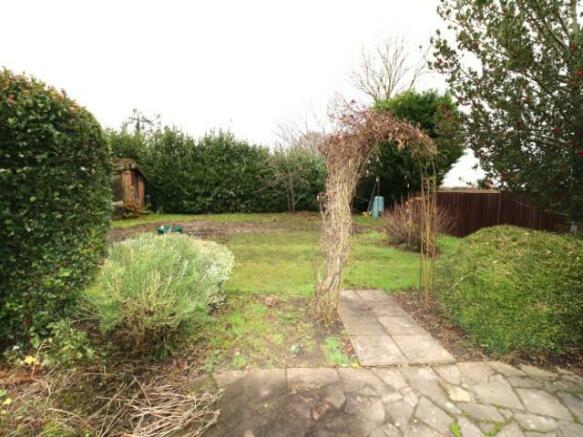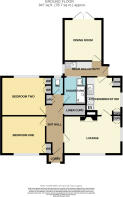Forncett St Peter

- PROPERTY TYPE
Semi-Detached Bungalow
- BEDROOMS
2
- BATHROOMS
1
- SIZE
Ask agent
- TENUREDescribes how you own a property. There are different types of tenure - freehold, leasehold, and commonhold.Read more about tenure in our glossary page.
Ask agent
Key features
- NO ONWARD CHAIN
- SEMI-DETACHED COUNTRY BUNGALOW
- DOUBLE GLAZED UPVC WINDOWS & DOORS
- OIL FIRED CENTRAL HEATING
- 2/3 DOUBLE BEDROOMS
- OF MAINLY NON-STANDARD CONSTRUCTION
- POTENTIAL FOR FURTHER UPGRADING
- MATURE GARDEN BORDERING FARMLAND
- REAR HALL/UTILITY & DINING ROOM EXTENSION
- THREE MILES FROM LONG STRATTON & TWELVE FROM NORWICH
Description
***NO "ONWARD CHAIN" ** A WELL PRESENTED NON-ESTATE SEMI-DETACHED EXTENDED TWO/THREE BEDROOMED COUNTRY BUNGALOW, OF MAINLY NON-STANDARD CONSTRUCTION, WITH OIL FIRED CENTRAL HEATING AND DOUBLE GLAZED UPVC WINDOWS AND DOORS, HAVING POTENTIAL FOR FURTHER UPGRADING, IN THE SAME OWNERSHIP SINCE BUILT NEARLY SIXTY YEARS AGO, STANDING IN MATURE GARDENS BORDERING FARMLAND, WEST FACING TO THE REAR, ON THE EDGE OF THIS POPULAR SOUTH NORFOLK VILLAGE , JUST THREE MILES FROM LONG STRATTON AND TWELVE MILES SOUTH OF NORWICH.
ENTRANCE LOBBY
(4'11" x 2'2")(1.5m x 0.66m) East facing double glazed Upvc panelled outer front door. Two adjacent obscure double glazed top hung windows. Smooth ceiling. Wood block tile effect vinyl floor. Double glazed half glass Upvc panelled inner front door.
ENTRANCE HALL
(16'2" x 4'8" max, 3' min)(4.93m x 1.42m max, 0.91m min) Smooth ceiling. Radiator with thermostatic valve. Room thermostat. Telephone socket. Fitted carpet. Double doors to built-in shelved broom cupboard containing meters. Double doors to built-in linen cupboard, with shelving. Access to insulated roof space, with light point and insulated hot water cylinder with immersion heater.
LOUNGE
(15'2" x 10'5")(4.62m x 3.18m) East and north facing double glazed windows, overlooking the front drive/garden and to the side, with views over farmland. Smooth ceiling. Two radiators with thermostatic valves. Tiled surround, mantel and hearth to open fireplace, with freestanding coal- effect electric fire. Double doors to built-in cupboard, with drawers beneath. Power points and television aerial lead. Glass/brass light fitting. Fitted carpet. Door to:
KITCHEN/BREAKFAST ROOM
(10'5" x 9'2")(3.18m x 2.79m) North facing double glazed window, overlooking open farmland to the side. Smooth ceiling. Radiator with thermostatic valve. Single drainer inset sink set in roll edged laminate worktop, with tiled splashback. Light beech base cupboards and drawers, by Kestrel Kitchens. Shelved alcove to the rear of the worktop, with towel rail, and double doors to built-in shelved cupboard above. Double doors to built-in shelved china cupboard and door to shelved larder cupboard. Slot-in Tricity Bendix electric cooker included. Boulter oil fired boiler under worktop, with Honeywell digital programmer above and switch for immersion heater. Power points, cooker panel with point. Three spot ceiling plate light. Fitted kitchen carpet. Obscure fully glazed stained pine door to:
REAR HALL/UTILITY ROOM
(12'2" into door recess, 10'4" min x 4'4")(3.71m into recess, 3.15m min x 1.32m) North facing double glazed two panel Upvc side entrance door, with obscure leaded-effect glazing. South facing double glazed window. Artex ceiling with coving. Ceiling mounted extractor fan and smoke alarm. Three spot ceiling track light. Single drainer stainless-steel inset sink set in roll edged laminate worktop, with tiled splashback and laminate faced double base cupboard beneath. Space under worktop, with plumbing and power points, for washing machine and fridge or freezer. Radiator with thermostatic valve. Internal window to the kitchen. Telephone socket. Wood block tile-effect vinyl floor. Obscure fully glazed stained pine door to:
DINING ROOM/BEDROOM THREE
(11'5" x 10'5")(3.48m x 3.18m) West facing double glazed Upvc double French doors, opening onto a paved patio and overlooking the rear garden. Artex ceiling, with coving. Radiator with thermostatic valve. Power points. Television aerial socket. Phone socket. Watchman oil gauge. Brass/glass wall lights on dimmer switches. Fitted carpet.
BEDROOM ONE
(11'11" x 10'5" )(3.63m x 3.18m) East facing double glazed window, to the front, with a view of farmland to the north east. Smooth ceiling. Radiator with thermostatic valve. Power point. Double doors to built-in wardrobe. Fitted carpet.
BEDROOM TWO
(11'11' x 10'4")(3.63m x 3.15m) West facing double glazed window, overlooking the rear garden. Smooth ceiling. Radiator with thermostatic valve. Power point. Double doors to built-in shelved cupboard, with drop-down doors to storage area beneath, double doors to built-in wardrobe. and double doors to high-level shelved cupboard. Fitted carpet.
SHOWER ROOM
(7'7" x 5'10")(2.31m x 1.78m) Obscure double glazed window, with opening top-light, to the Utility Room. Smooth ceiling, with extractor fan. White bath-size shower tray, with sliding glass door and side screen and Mira electric shower, white oval vanity handbasin, set in white laminate top with shelved cupboard beneath. Tiled walls to the shower area. Shaver light and socket. Chrome towel rails. Radiator. Vinyl sheet floor.
SEPARATE W.C.
(4'8" x 2'11")(1.42m x 0.89m) West facing obscure double glazed window. Smooth ceiling. Sage coloured low flush w.c suite. Vinyl sheet floor.
DETACHED SINGLE GARAGE
(15'8" x 9'3")(4.78m x 2.82m) Of sectional concrete construction under a corrugated asbestos roof, with up and over metal door, two small windows to the side, two to the rear and concrete floor. 1,000 Litre Harlequin bunded OIL STORAGE TANK to the rear of the garage. Old brick and pantile roofed GARDEN SHED (8' x 4'6")(2.44m x 1.37m) at the rear of the garden and two old timber, asbestos and corrugated iron roofed STORAGE SHEDS, in a dilapidated state, to the side. RAINWATER BUTT on the south side of the rear extension. Various OUTSIDE LIGHTS, mainly on sensors, to the front, sides and rear of the bungalow and OUTSIDE POWER POINT.
THE GARDEN
The property stands back from Mill Road, behind an 8'(2.44m) wide grass verge, with a thick box hedge to the frontage. A part concrete kerbed SHINGLE DRIVE and TURNING/PARKING AREA to the front of the bungalow provides space for two cars, with room for tandem parking of a further two or three cars on the 10'(3.05m) wide drive to the side of the bungalow. Along the north side of the drive is a low timber closeboard panel fence. A paved path, between the rear extension and the garage, leads to the REAR GARDEN, which includes a crazy-paved PATIO outside the French doors, with a paved path, through a clematis covered wrought-iron ARCH leading onto the lawn. To the side is box hedging and variegated shrubs. To the rear is a further grassed area and a cultivated former VEGETABLE AREA. The garden is backed by a high laurel screen hedge, with mixed hedging behind a post and wire boundary fence to much of the south side, whilst a timber closeboard and lapped panel fence enclose the garden on the north side.
MEASUREMENTS
The road frontage is about 46'(14.02m), reducing to a front garden width of about 43'6"(13.26m). The depth of the front garden is about 25'6"(7.77m) and the depth of the rear garden, from the rear of the Dining Room extension, is about 55'(16.76m). The width of the garden at the rear is also about 55'(16.76m) and the total plot depth is about 120'(36.58m).
SERVICES, TENURE & COUNCIL TAX
SERVICES: Mains water and electricity are connected. Mains gas and drainage are not available. Drainage is to a newly installed mini sewage treatment plant, located in the rear garden, which also serves the adjacent bungalow, with all running and maintenance costs shared equally between the two properties, in respect of which an Agreement is in place.
TENURE: Freehold, with vacant possession.
COUNCIL TAX:
The property is in Tax Band B.
LOCAL AUTHORITY: South Norfolk Council.
DIRECTIONS
From the centre of Long Stratton leave via Swan Lane (signed Forncett) and continue for approx two miles, under the railway bridge and over the small river bridge, follow the road round to the left into Low Road, Forncett St Peter, continue along this road and, by the Church and Forncett Primary School, continue round the right hand bend into Mill Road, continue to the top of the hill, past the Council Houses, round the next right hand bend (signed Long Stratton Road) and 'Wyverly' will be seen on the left, with our 'For Sale' board displayed.
- COUNCIL TAXA payment made to your local authority in order to pay for local services like schools, libraries, and refuse collection. The amount you pay depends on the value of the property.Read more about council Tax in our glossary page.
- Ask agent
- PARKINGDetails of how and where vehicles can be parked, and any associated costs.Read more about parking in our glossary page.
- Yes
- GARDENA property has access to an outdoor space, which could be private or shared.
- Yes
- ACCESSIBILITYHow a property has been adapted to meet the needs of vulnerable or disabled individuals.Read more about accessibility in our glossary page.
- Ask agent
Forncett St Peter
NEAREST STATIONS
Distances are straight line measurements from the centre of the postcode- Spooner Row Station4.9 miles
- Wymondham Station5.6 miles
About the agent
CHARTERED SURVEYORS with over 100 years combined experience of the Property Market in Norwich & Norfolk serving individual and professional advisors in respect of residential and commercial properties.
- Committed to a quality service
- Chartered surveyors, estate agents, auctioneers & managers of residential & commercial property based in Norfolk.
- Chartered Surveyors able to provide a professional & comprehensive service in relation to property matters
Industry affiliations



Notes
Staying secure when looking for property
Ensure you're up to date with our latest advice on how to avoid fraud or scams when looking for property online.
Visit our security centre to find out moreDisclaimer - Property reference 2920. The information displayed about this property comprises a property advertisement. Rightmove.co.uk makes no warranty as to the accuracy or completeness of the advertisement or any linked or associated information, and Rightmove has no control over the content. This property advertisement does not constitute property particulars. The information is provided and maintained by Aldridge Lansdell, Long Stratton. Please contact the selling agent or developer directly to obtain any information which may be available under the terms of The Energy Performance of Buildings (Certificates and Inspections) (England and Wales) Regulations 2007 or the Home Report if in relation to a residential property in Scotland.
*This is the average speed from the provider with the fastest broadband package available at this postcode. The average speed displayed is based on the download speeds of at least 50% of customers at peak time (8pm to 10pm). Fibre/cable services at the postcode are subject to availability and may differ between properties within a postcode. Speeds can be affected by a range of technical and environmental factors. The speed at the property may be lower than that listed above. You can check the estimated speed and confirm availability to a property prior to purchasing on the broadband provider's website. Providers may increase charges. The information is provided and maintained by Decision Technologies Limited. **This is indicative only and based on a 2-person household with multiple devices and simultaneous usage. Broadband performance is affected by multiple factors including number of occupants and devices, simultaneous usage, router range etc. For more information speak to your broadband provider.
Map data ©OpenStreetMap contributors.




