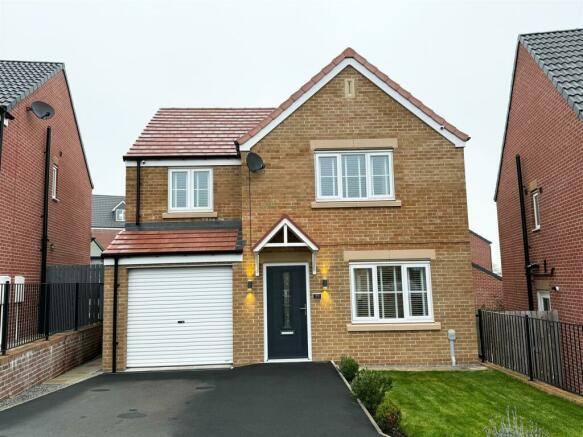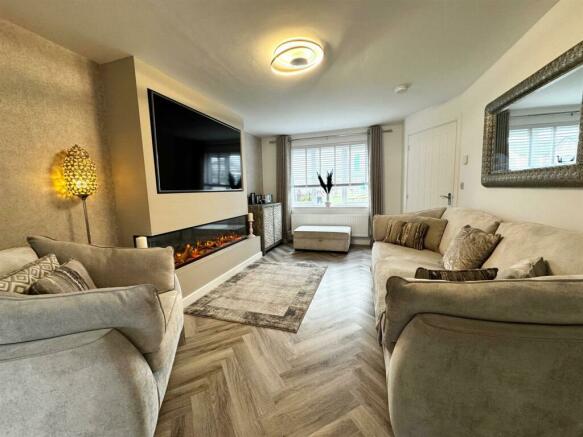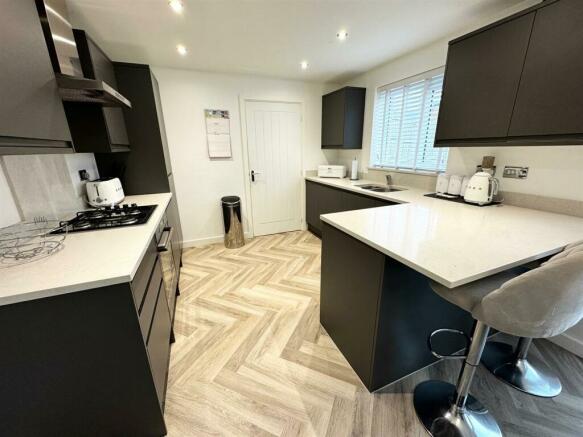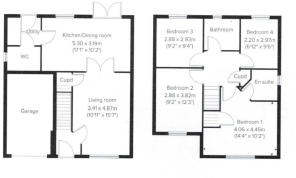Manor Drive, Sacriston, Durham
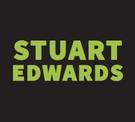
- PROPERTY TYPE
Detached
- BEDROOMS
4
- BATHROOMS
2
- SIZE
Ask agent
- TENUREDescribes how you own a property. There are different types of tenure - freehold, leasehold, and commonhold.Read more about tenure in our glossary page.
Freehold
Key features
- RECENTLY CONSTRUCTED DETACHED HOUSE
- UPGRADED SPECIFICATION
- 4 BEDROOMS
- LOUNGE WITH MEDIA WALL
- EXTENSIVE KUTCHEN WITH APPLIANCES
- UTILITY ROOM & CLOAKROOM
- LUXURY ENSUITE & FAMILY BATHROOM
- GARAGE, DRIVEWAY, GARDENS
- HERRINGBONE FLOORING
- HOT TUB
Description
The owner has created a home ready to move into and no expense has been spared on its internal fittings.
Beautifully presented the property is accessed via a composite entrance door leading to a the hallway with doors to the lounge with media wall and stylish electric fire, double doors lead to the extensively fitted kitchen incorporating breakfast bar, integrated appliances and luxury granite worktops. Additionally there's a useful utility room housing and A rated central heading boiler and cloakroom/wc.
To the first floor there's a landing with storage cupboard and doors leading to the stunning master bedroom with contemporary en-suite, a further 3 bedrooms and luxury family bathroom suite.
Externally there's a a driveway leading to an integral garage and laid lawn to the side. Whist the rear garden is enclosed with walled and fenced boundaries and has a laid lawn area and paved patio for outside dining.
Having gas central heating throughout with radiators to all rooms and an A rated boiler, Argon gas filled double glazing for greater insulation and reduced heat loss, Ultra fast broadband, B EPC rating, three point locking front and rear doors, luxury herringbone flooring to the ground floor, Venetian blinds and wired smoke detectors with battery back-up.
This is a rare opportunity to acquire a family home presented in such a high standard.
Sure to prove extremely popular amongst buyers, therefore early viewings are strongly recommended to avoid disappointment.
Full Description - An exceptional modern detached house upgraded to a very high specification throughout.
The owner has created a home ready to move into and no expense has been spared on its internal fittings.
Beautifully presented the property is accessed via a composite entrance door leading to a the hallway with doors to the lounge with media wall and stylish electric fire, double doors lead to the extensively fitted kitchen incorporating breakfast bar, integrated appliances and luxury granite worktops. Additionally there's a useful utility room housing and A rated central heading boiler and cloakroom/wc.
To the first floor there's a landing with storage cupboard and doors leading to the stunning master bedroom with contemporary en-suite, a further 3 bedrooms and luxury family bathroom suite.
Externally there's a a driveway leading to an integral garage and laid lawn to the side. Whist the rear garden is enclosed with walled and fenced boundaries and has a laid lawn area, hot tub and paved patio for outside dining.
Having gas central heating throughout with radiators to all rooms and an A rated boiler, Argon gas filled double glazing for greater insulation and reduced heat loss, Ultra fast broadband, B EPC rating, three point locking front and rear doors, luxury herringbone flooring to the ground floor, Venetian blinds and wired smoke detectors with battery back-up.
This is a rare opportunity to acquire a family home presented in such a high standard.
Sure to prove extremely popular amongst buyers, therefore early viewings are strongly recommended to avoid disappointment.
Entrance - Composite entrance door leading to hallway with double radiator and stairs to the first floor landing.
Lounge - 4.88m x 3.38m (16'0 x 11'1) - Media wall with inset log effect electric fire, double radiator, smoke detector, herringbone flooring and under stair storage cupboard.
Ktchen/Dining Room - 5.28m x 3.12m (17'4 x 10'3) - Extensive range of matt graphite handless wall and floor units with quartz worktops and matching upstands incorporating breakfast bar and inset one and a half bowl stainless steel single drainer sink unit. Integrated, fridge/freezer, dishwasher, electric oven, gas hob and stainless steel extractor canopy. Double radiator, herringbone flooring, spot lighting, smoke detector, chrome switches/sockets and double glazed patio doors leading to the rear garden.
Utility Room - 2.11m x 1.83m (6'11 x 6'0) - Range of matt graphite wall and floor units with quartz worktops and upstands. Plumbed for automating washing machine, herringbone flooring, wall hung A rated gas central heating boiler, spot lighting and rear entrance door leading to garden.
Cloakroom/Wc - Wall hung wc, wall hung vanity unit with inset wash hand basin and waterfall tap, chrome heated towel rail, half tiled walls and herringbone flooring.
First Floor Landing - Storage cupboard.
Bedroom 1 - 3.81m x 4.06m (12'6 x 13'4) - Range of modern fitted wardrobes, built-in storage cupboard, smoke detector and double radiator.
En-Suite - A contemporary suite fully tiled with walk-in shower having a glass screen, large vanity unit incorporating low level wc, storage cupboards and counter top with inset was hand basin and illuminated mirror above. Black heated towel rail and matching tap and shower fittings.
Bedroom 2 - 3.56m x 2.82m (11'8 x 9'3) - Double radiator and a range of fitted wardrobes.
Bedroom 3 - 2.87m x 2.82m (9'5 x 9'3) - Double radiator.
Bedroom 4 - 2.90m x 2.21m (9'6 x 7'3) - Double radiator.
Family Bathroom - White suite comprising, close coupled wc, pedestal wash hand basin, panel bath with mains fed shower over and glass screen, fully tiled walls, laminate flooring, spot lighting, extractor fan and chrome heated towel rail.
Garden - Enclosed rear garden with paved patio area, hot tub and laid lawn.
Freehold - We have been informed that the property is Freehold. Interested purchasers should seek clarification of this from their Solicitors.
Important Info - Please note that all sizes have been measured with an electronic measure tape and are approximations only. Under the terms of the Misdescription Act we are obliged to point out that none of these services have been tested by ourselves. We cannot vouch that any of the installations described in these particulars are in perfect working order. We present the details of this property in good faith and they were accurate at the time of which we inspected the property. Stuart Edwards for themselves and for the vendors or lessors of this property whose agents they are, give notice, that: (1) the particulars are produced in good faith, are set out as a general guide only, and do not constitute any part of a contract; (2) no person in the employment of Stuart Edwards has the authority to make or give any representation or warranty in relation to this property.
Property Viewing - Contact Stuart Edwards Estate Agents for an appointment to view.
Property Portals - We are proud to be affiliated with the UK's leading property portals.
Our properties are displayed on Rightmove.co.uk, Zoopla.co.uk & OnTheMarket.com.
Free Valuation! - Our family run business is made up of friendly, professional people who have extensive experience of the housing market. We understand estate agencies come and go, but Stuart Edwards Estate Agents has consistently secured high levels of sales throughout a 40 year period.
If you would like to arrange a free no obligation valuation, please contact Stuart Edwards Estate Agents today!
The Property Ombudsman - Membership is held with The Property Ombudsman for sales and lettings.
Thanks - Thank you for accessing these details. Should there be anything further we can assist with, please contact our office.
Please note Stuart Edwards Estate Agents is the trading name for Bluepace Durham Ltd.
Brochures
Manor Drive, Sacriston, DurhamEPC- COUNCIL TAXA payment made to your local authority in order to pay for local services like schools, libraries, and refuse collection. The amount you pay depends on the value of the property.Read more about council Tax in our glossary page.
- Band: D
- PARKINGDetails of how and where vehicles can be parked, and any associated costs.Read more about parking in our glossary page.
- Yes
- GARDENA property has access to an outdoor space, which could be private or shared.
- Yes
- ACCESSIBILITYHow a property has been adapted to meet the needs of vulnerable or disabled individuals.Read more about accessibility in our glossary page.
- Ask agent
Manor Drive, Sacriston, Durham
Add your favourite places to see how long it takes you to get there.
__mins driving to your place
Your mortgage
Notes
Staying secure when looking for property
Ensure you're up to date with our latest advice on how to avoid fraud or scams when looking for property online.
Visit our security centre to find out moreDisclaimer - Property reference 32804643. The information displayed about this property comprises a property advertisement. Rightmove.co.uk makes no warranty as to the accuracy or completeness of the advertisement or any linked or associated information, and Rightmove has no control over the content. This property advertisement does not constitute property particulars. The information is provided and maintained by Stuart Edwards, Durham. Please contact the selling agent or developer directly to obtain any information which may be available under the terms of The Energy Performance of Buildings (Certificates and Inspections) (England and Wales) Regulations 2007 or the Home Report if in relation to a residential property in Scotland.
*This is the average speed from the provider with the fastest broadband package available at this postcode. The average speed displayed is based on the download speeds of at least 50% of customers at peak time (8pm to 10pm). Fibre/cable services at the postcode are subject to availability and may differ between properties within a postcode. Speeds can be affected by a range of technical and environmental factors. The speed at the property may be lower than that listed above. You can check the estimated speed and confirm availability to a property prior to purchasing on the broadband provider's website. Providers may increase charges. The information is provided and maintained by Decision Technologies Limited. **This is indicative only and based on a 2-person household with multiple devices and simultaneous usage. Broadband performance is affected by multiple factors including number of occupants and devices, simultaneous usage, router range etc. For more information speak to your broadband provider.
Map data ©OpenStreetMap contributors.
