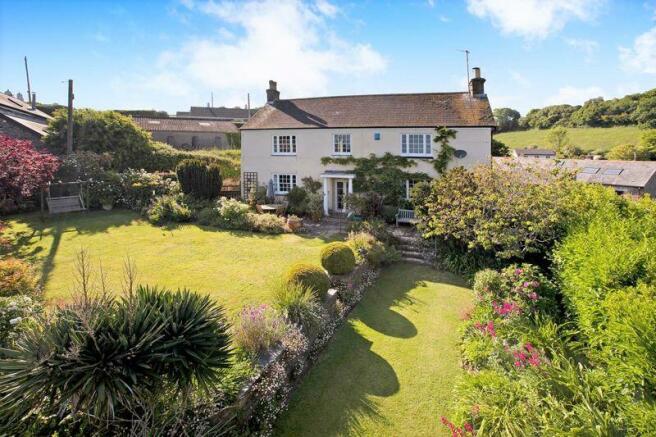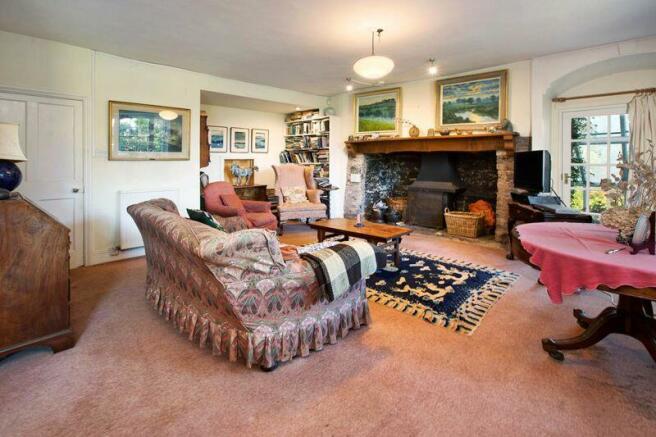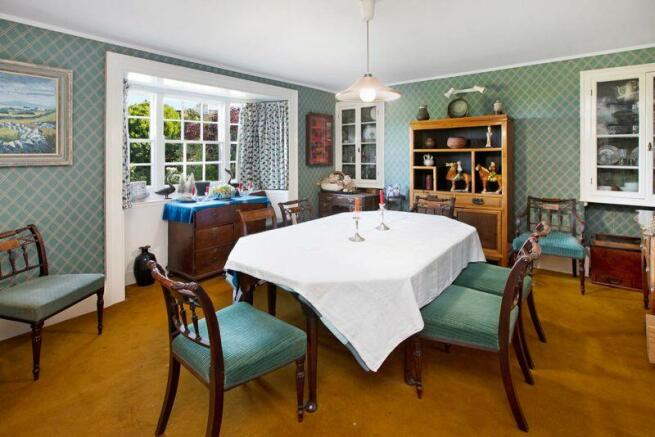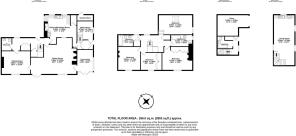Slapton, Kingsbridge

- PROPERTY TYPE
Detached
- BEDROOMS
4
- BATHROOMS
2
- SIZE
Ask agent
- TENUREDescribes how you own a property. There are different types of tenure - freehold, leasehold, and commonhold.Read more about tenure in our glossary page.
Freehold
Key features
- Four Bedrooms
- Two Bathrooms
- Three Reception Rooms
- Period Features
- Detached studio/storage
- Gardens and grounds of 0.41 acres
- Highly desirable village location
- Parking
- Mature well stocked formal gardens
Description
Mileages
Kingsbridge (7.4 miles), Dartmouth (8.7 miles), Totnes (12.9 miles), Torquay (21.8 miles) via vehicle ferry (19.7 miles), Plymouth (28.8 miles), Exeter (40.5 miles) via Devon Expressway/A38. London Paddington via Totnes Train Station approx. 2.45 hours).
Situation
The picturesque village of Slapton, with its Historical tower and Church sits just a short way inland from Slapton Sands, Slapton Ley and Field centre. This bustling community has two public houses and a church. Kingsbridge is the nearest market town in the South Hams, offers a good range of day-to-day facilities including independent and High Street shopping, South Hams minor injuries unit and doctors' and dentist surgeries together with two major supermarkets, a cinema, leisure centre, library and numerous public houses and restaurants. The property enjoys excellent communication links: Totnes train station offers regular trains to Paddington in less than 3 hours, the nearby A38 Devon Expressway gives access to major towns and to the national motorway network and Exeter Airport offers a growing number of national and international flights, including daily flights to London City Airport. The area benefits from a good selection of state schooling including Stokenham Primary...
Description
Carlane House has been brought to the market for the first time in many years, it has been a much-loved family home with its handsome façade and formal front gardens, offering four bedrooms, two bathrooms the property requires some updating with an impressive sitting room and open chimney breast. Detached studio with storage and bathroom on the ground floor and an open plan space on the first floor. Would suit use as a home office or ancillary accommodation.
There is a very pretty 15-20 minute walk to the sea along a wooded footpath past the Ley. The house is south facing and sunny. There is also a wonderful community shop in Slapton which operates at least 5 days a week, it stocks all daily essentials including newspapers.
Accommodation
Entering in through a solid wooden front door into an entrance hall, useful storage cupboard, utility room with plumbing for washing machine and tumble dryer and W.C. Kitchen/Breakfast Room overlooking the rear courtyard enjoying plenty of natural light with a range of built-in under counter and wall mounted units with glass front displays. Oil fired Rayburn. Space for electric cooker and dishwasher. Double sink and walk-in pantry. Access to rear utility room/old dairy with tiled floor housing the oil-fired boiler with plenty of space for storage.
Accommodation (continued)
Large Sitting Room with original open stone fireplace with inset woodburner. Enjoying excellent ceiling heights with door and steps leading out in one direction to the garden room/conservatory. There are views over the formal front gardens with double doors opening out on to the paved terrace. Dining Room accessed from the main hall and from the sitting room with built-in display cabinets and views over the front gardens. Ground floor W.C. with plumbing for washing machine. Stairs rise to the first floor.
First Floor
Enjoying a galleried landing with plenty of natural light, offering four bedrooms (three bedrooms with front aspect), overlooking the gardens towards the Church and the historic Tower. Bedroom One with original fireplace and window seat. Bedroom Two with four built-in cupboards with views over the garden. Bedroom Three with original fireplace, four built-in cupboards and an alcove offering additional storage. Bathroom with bath, shower attachment, hand wash basin and W.C. with side aspect. Further good size Bathroom with period tiling, bath, hand wash basin and W.C. Bedroom Four with three steps down off the landing with vaulted ceiling enjoying natural light from the velux window and gable end window.
Detached stone Studio/Barn
Set in the courtyard a detached stone and block building. One half of the ground floor with stable door opening into an entrance hall with front aspect window. Ground Floor bathroom with hand wash basin, W.C. and bath. Cupboard housing the hot water cylinder. Stairs rise to the first floor. Also, other half is open storage for bikes and logs.
First Floor
Open plan living area with partially vaulted ceiling, velux window, enjoying aspects from all three sides with built-in cupboards, sink and drainer. Space for electric cooker. Four built-in shelf units for storage. Inset spotlights. The room enjoys plenty of natural light.
Gardens and Grounds of 0.4 acres
The property is accessed by its own driveway between the house and the studio over the courtyard area offering plenty of parking and access to the open fronted storage and studio. Useful garden shed. The garden is accessed from the courtyard and also has pedestrian access from the road. Formal walled garden to the front of the property with lawns, mature borders and trees framing the façade of this house offering privacy and seclusion with a paved terrace area, ideal for alfresco dining and a further paved area outside the conservatory/garden room. Steps lead down to a mature hedge and a door opening through to a secret woodland garden with carefully curated mature specimen trees, which is terraced with stone steps and pathways. There are apple trees, fig trees, ferns, dogwood, Magnolia Grandiflora, Davidia involucrata (handkerchief Tree), Callistemon (bottlebrush tree), camelias, canna lilies and hydrangeas. Vegetable garden. Pathways lead down to a pretty stream.
Agents Note
Viewing is highly recommended to appreciate the feel, position and setting within the coastal village of Slapton.
Services
Mains electricity, mains water and private drainage. Oil fired Rayburn and oil boiler. Electric hot water cylinder in the studio.
Tenure
Freehold.
Council Tax
Band G.
Energy Performance Certificate
Energy rating F.
Local Authority
South Hams District Council, Follaton House, Plymouth Road, Totnes, Devon, TQ9 5NE. Tel: .
Viewing Arrangements
Strictly by appointment with a member of the Rendells team.
Directions
From Kingsbridge, take the A379/Embankment Road away from the town centre and continue to follow the A379 for 5.2 miles. At the roundabout in Stokenham, take the first exit and after 2 miles, continue straight across at the junction onto Brook Street. Then take the second left onto Carr Lane by Mingoes. Continue along the road and the property is the next on the right.
From Totnes, take the A381 towards Kingsbridge passing through Harbertonford and Halwell. After passing Totnes Cross take the fourth left signed Slapton 5 miles/East Allington 2 miles. Continue along the road for about 4.5 miles. At Lowergreen Cross take the right fork continue down the lane to Townsend Cross then turn left on to Brook Street. Then taking the second left onto Carr Lane by Mingoes. Continue along the road and the property is the next on the right.
What3Words: husky.blend.mainly
Brochures
Property BrochureFull Details- COUNCIL TAXA payment made to your local authority in order to pay for local services like schools, libraries, and refuse collection. The amount you pay depends on the value of the property.Read more about council Tax in our glossary page.
- Band: G
- PARKINGDetails of how and where vehicles can be parked, and any associated costs.Read more about parking in our glossary page.
- Yes
- GARDENA property has access to an outdoor space, which could be private or shared.
- Yes
- ACCESSIBILITYHow a property has been adapted to meet the needs of vulnerable or disabled individuals.Read more about accessibility in our glossary page.
- Ask agent
Slapton, Kingsbridge
Add your favourite places to see how long it takes you to get there.
__mins driving to your place
Your mortgage
Notes
Staying secure when looking for property
Ensure you're up to date with our latest advice on how to avoid fraud or scams when looking for property online.
Visit our security centre to find out moreDisclaimer - Property reference 11933640. The information displayed about this property comprises a property advertisement. Rightmove.co.uk makes no warranty as to the accuracy or completeness of the advertisement or any linked or associated information, and Rightmove has no control over the content. This property advertisement does not constitute property particulars. The information is provided and maintained by Rendells, Totnes. Please contact the selling agent or developer directly to obtain any information which may be available under the terms of The Energy Performance of Buildings (Certificates and Inspections) (England and Wales) Regulations 2007 or the Home Report if in relation to a residential property in Scotland.
*This is the average speed from the provider with the fastest broadband package available at this postcode. The average speed displayed is based on the download speeds of at least 50% of customers at peak time (8pm to 10pm). Fibre/cable services at the postcode are subject to availability and may differ between properties within a postcode. Speeds can be affected by a range of technical and environmental factors. The speed at the property may be lower than that listed above. You can check the estimated speed and confirm availability to a property prior to purchasing on the broadband provider's website. Providers may increase charges. The information is provided and maintained by Decision Technologies Limited. **This is indicative only and based on a 2-person household with multiple devices and simultaneous usage. Broadband performance is affected by multiple factors including number of occupants and devices, simultaneous usage, router range etc. For more information speak to your broadband provider.
Map data ©OpenStreetMap contributors.




