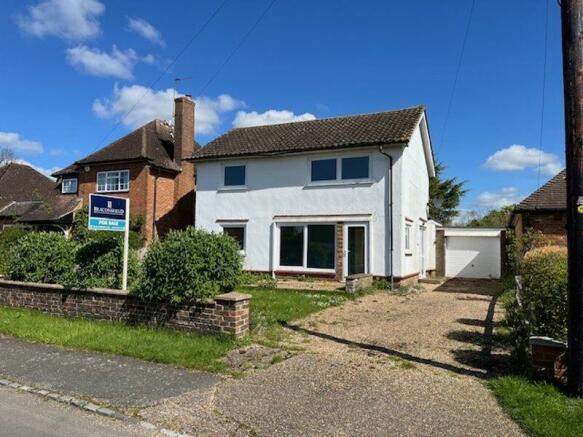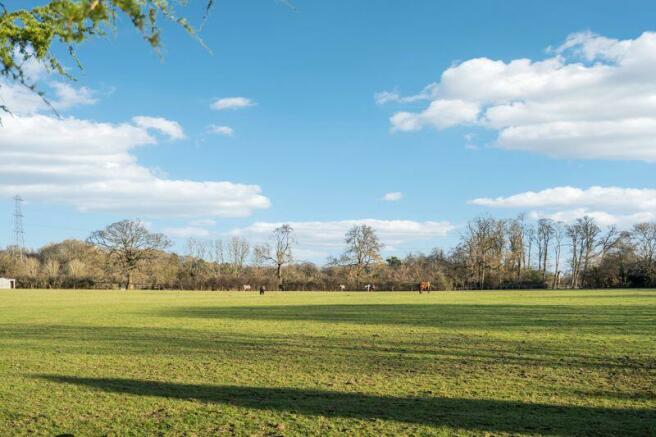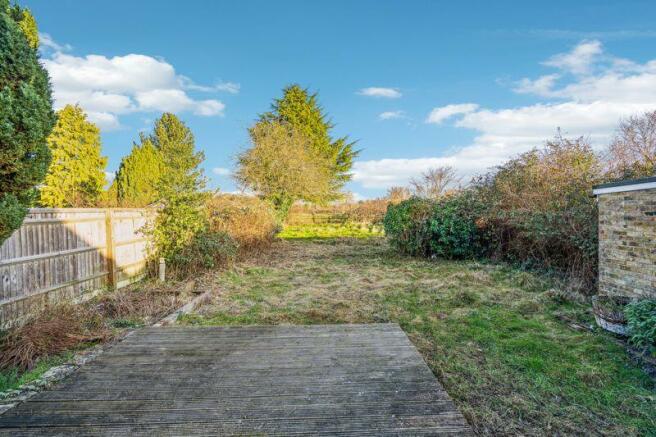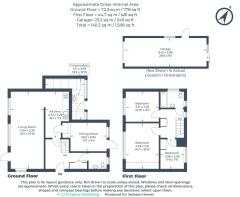Howard Crescent, Seer Green

- PROPERTY TYPE
Detached
- BEDROOMS
4
- BATHROOMS
1
- SIZE
Ask agent
- TENUREDescribes how you own a property. There are different types of tenure - freehold, leasehold, and commonhold.Read more about tenure in our glossary page.
Freehold
Key features
- Detached Property Occupying Generous Level Plot
- Countryside, Equestrian Paddock Backdrop to rear Garden
- Three-to-Four Bedrooms / One-To-Two Receptions
- Garage Plus Further On-SIte Car-Parking Spaces
- Much Sought-After Village Location
- Local School - Few Mins Walk. Train Station - Ten Mins Drive, Few Mins Walk
- Tremendous Scope for Modernisation or Unique self-Building Project (STPP)
- NO FORWARD CHAIN
- Council Tax Band - F
Description
With a picturesque rear-garden rural backdrop of open equestrian paddock endearingly complete with frolicking horses and ponies, a three / four bed detached, mid 1950's built-property of circa 1800sqft / 165sqM. Set within a popular crescent of individual detached and house-proud homeowners. This exciting opportunity has become available for those buyers eager to place their own mark on a property ready for modernisation, or those seeking the perfect location, to design and self-build their own unique property.
Situation
Howard Crescent is to the north of Seer Green village which lies within two miles, to the east of Beaconsfield town. Surrounded by beautiful undulating countryside, its history can be dated back to that of a Hamlet in the late sixteenth-century when approximately a dozen farmworkers occupied several new purpose-built workers cottages. Properties in Howard Crescent are distinctly detached and individually styled, the result of separate land-parcels having been sold to both developers and self-build occupiers over it build period that saw the original homes date back to the early 1950's with all subsequent, completed by the early mid 1970's.
Description
Arranged over two-floors and contemporary in style at time of construction, 34 Howard Crescent continues to offer modern, bright and open-plan living space, achieved through large picture windows throughout.
A sizeable entrance hall gives access to the large main reception room (formerly two rooms), a second reception or fourth, ground-floor bedroom, downstairs cloakroom, Kitchen, through to the utility room and rear garden with side single-garage access. From the reception hallway, stairs rise to the first-floor where there is a large principal bedroom. Two further bedrooms and a family bathroom.
Outside
A level pea-shingle drive leads to the front of the property and the attached brick-built single garage, aside from a separate footpath, the remainder of the front garden is laid to lawn. The rear garden is again mainly laid to lawn with occasional evergreens, incidental shrubs and boundary hedgerow. The backdrop is a most attractive tranquil and picturesque feature of the property.
The accommodation is arranged over two-floors and comprises:
Ground Floor: Entrance-Reception-Hallway, Main Reception Room, Dining-Room, Kitchen.
First Floor: Main Bedroom, Two Further Bedrooms, Family Bathroom.
Outside: Front lawn Garden. Solid construction Single-Garage, Rear lawned Garden To the rear.
Brochures
Full Details- COUNCIL TAXA payment made to your local authority in order to pay for local services like schools, libraries, and refuse collection. The amount you pay depends on the value of the property.Read more about council Tax in our glossary page.
- Band: F
- PARKINGDetails of how and where vehicles can be parked, and any associated costs.Read more about parking in our glossary page.
- Yes
- GARDENA property has access to an outdoor space, which could be private or shared.
- Yes
- ACCESSIBILITYHow a property has been adapted to meet the needs of vulnerable or disabled individuals.Read more about accessibility in our glossary page.
- Ask agent
Howard Crescent, Seer Green
Add your favourite places to see how long it takes you to get there.
__mins driving to your place
Your mortgage
Notes
Staying secure when looking for property
Ensure you're up to date with our latest advice on how to avoid fraud or scams when looking for property online.
Visit our security centre to find out moreDisclaimer - Property reference 12250889. The information displayed about this property comprises a property advertisement. Rightmove.co.uk makes no warranty as to the accuracy or completeness of the advertisement or any linked or associated information, and Rightmove has no control over the content. This property advertisement does not constitute property particulars. The information is provided and maintained by Beaconsfield Estate Agents, Beaconsfield. Please contact the selling agent or developer directly to obtain any information which may be available under the terms of The Energy Performance of Buildings (Certificates and Inspections) (England and Wales) Regulations 2007 or the Home Report if in relation to a residential property in Scotland.
*This is the average speed from the provider with the fastest broadband package available at this postcode. The average speed displayed is based on the download speeds of at least 50% of customers at peak time (8pm to 10pm). Fibre/cable services at the postcode are subject to availability and may differ between properties within a postcode. Speeds can be affected by a range of technical and environmental factors. The speed at the property may be lower than that listed above. You can check the estimated speed and confirm availability to a property prior to purchasing on the broadband provider's website. Providers may increase charges. The information is provided and maintained by Decision Technologies Limited. **This is indicative only and based on a 2-person household with multiple devices and simultaneous usage. Broadband performance is affected by multiple factors including number of occupants and devices, simultaneous usage, router range etc. For more information speak to your broadband provider.
Map data ©OpenStreetMap contributors.




