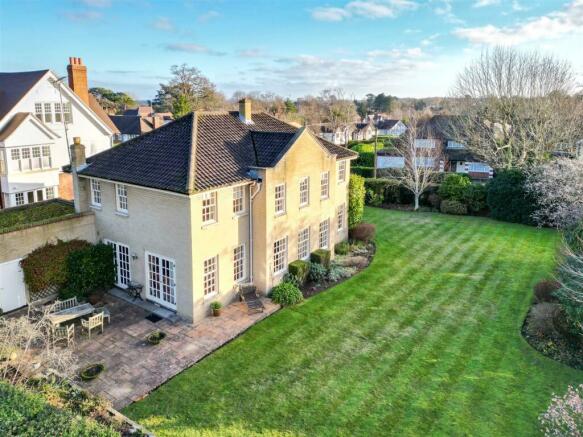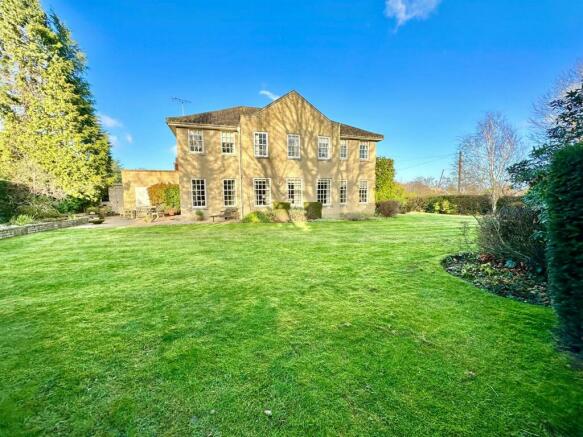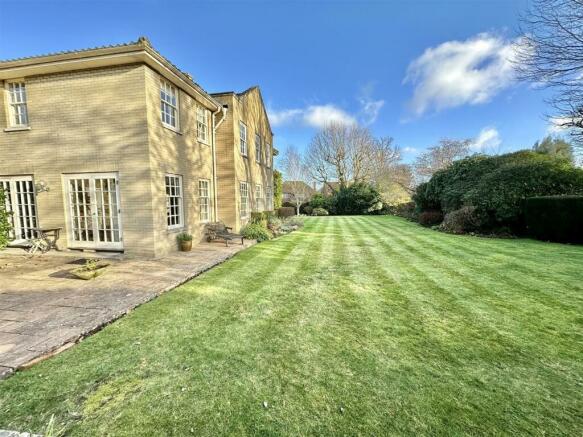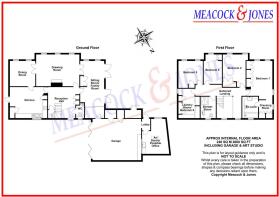
Hillwood Grove, Hutton Mount, Brentwood

- PROPERTY TYPE
Detached
- BEDROOMS
5
- BATHROOMS
2
- SIZE
Ask agent
- TENUREDescribes how you own a property. There are different types of tenure - freehold, leasehold, and commonhold.Read more about tenure in our glossary page.
Freehold
Key features
- Five Bedrooms
- Two Bath/Shower Rooms
- Three Reception Rooms
- Kitchen/Breakfast Room
- Art Studio/Possible Office
- Double Garage
- 2,668 Square Feet
- 0.29 Acre Southerly Plot
- Excellent Location
- No Onward Chain
Description
Available for the first time since construction some sixty years ago, a most attractive neo Georgian style family house with an abundance of character and style throughout, situated on an extensive southerly 0.29 acre plot. Offered to the market with no onward chain, this will present an excellent opportunity to those looking to modernise and improve a period style property within substantial grounds on one of the most favoured roads of this private residential estate.
From beneath a sheltered entrance a wood panelled front door opens to:-
Reception Hall - An imposing entrance into this attractive family home. A feature sweeping staircase rises to the first floor galleried landing. A sash window is fitted above the stairwell to the front elevation and draws light into this area. A built-in cloak cupboard provides extensive hanging and shelving space, fitted with automatic light. Door to:-
Downstairs Cloakroom - Comprises a low level WC with concealed cistern and a wall mounted wash hand basin. Sash window to front elevation.
Kitchen/Breakfast Room - 4.88m x 4.04m > 3.89m (16'0" x 13'3" > 12'9) - The kitchen has been fitted with a range of units that comprise base cupboards, drawers and matching wall cabinets along two walls. A contrasting light roll edge worktop incorporates a double bowl single drainer stainless steel sink unit with mixer tap. Space for freestanding fridge/freezer, dishwasher and cooking range with stainless steel extractor unit fitted above. Light is drawn from a sash window to the front elevation and a glazed door which leads to the rear garden, that draws the easterly morning light . The kitchen/breakfast room is conveniently located adjacent to the:-
Dining Room - 3.30m x 3.30m (10'10 x 10'10) - A well proportioned dining room from which two sash windows face the rear elevation, overlooking the southerly surrounding gardens. A pair of double doors lead to the:-
Drawing Room - 5.79m x 4.22m (19' x 13'10) - Accessed from the reception hall and dining room. A bright and spacious reception room drawing maximum light through three sash windows that face the southerly elevation and overlook the garden to the rear of the property. A central focal point is a cast iron fireplace with matching slate hearth. Double doors open to the:-
Sitting/Family Room - 5.99m x 3.15m (19'8 x 10'4) - A sunny room illuminated on both the southerly and westerly elevations through sash windows that overlook the lawn and two pairs of French doors that open to the rear garden sun terrace. Bi-folding sliding shutter style doors open to a lobby area from which a door connects to the double garage.
Art Studio / Possible Office - 4.47m max x 3.43m max (14'8 max x 11'3 max) - The 'L'-shaped art room has a window to the rear elevation of the property in addition to a large skylight window. Butler style sink with tiled splashbacks. Tiling to the floor. A versatile space, previously used as an art room though could provide a multitude of purposes.
First Floor Galleried Landing - This galleried landing has two sash windows to the front elevation. Coved cornice to ceiling. Doors to:
Bedroom One - 5.00m > 4.57m x 3.73m max (16'5" > 15' x 12'3 ma - A bright bedroom fitted with four sash windows to the rear and side elevations. Running along one wall are a range of wardrobes that provide extensive hanging and shelving space. The bedroom is open to a dressing room area that provides additional clothes storage and from here a door opens to an:-
En-Suite Bathroom - Comprises a panelled enclosed bath with mixer tap and hand grips. Back to wall WC with concealed cistern and vanity wash hand basin with mixer tap and tiled splashbacks. Sash window to front elevation and two built-in cupboards.
Bedroom Two - 4.27m x 3.05m (14' x 10') - Two sash windows overlook the southerly garden. Built-in wardrobes. Access to a substantial loft storage area.
Bedroom Three - 3.61m x 3.18m (11'10 x 10'5) - Two sash windows to rear aspect. Built-in wardrobe with hanging rail and shelving space.
Bedroom Four - 3.91m x 2.34m (12'10 x 7'8) - Window to rear elevation. Built-in wardrobe fitted with hanging rail and shelving.
Laundry Room/Bedroom Five - 3.81m x 2.18m (12'6 x 7'2) - Though previously used as a first floor laundry room, this could quite easily be converted to an additional bedroom, if required. Space and plumbing for domestic appliances. Stainless steel single drainer sink unit with hot and cold water taps. Storage built to both walls with cupboards fitted above. Sash window to side elevation.
Family Bathroom - Comprises a tiled shower enclosure with wall mounted controls. Vanity wash hand basin. Low level WC. Tiling to full ceiling height. Sash window to front elevation.
The Grounds - As previously mentioned, this appealing neo Georgian style home stands in delightful, mature southerly grounds that measure 0.29 acre. The setting of this house is exceptionally attractive. A unique feature of this property is the secluded peaceful setting, bordered on all sides by established trees, shrubs and hedging, all helping to create an outstanding garden setting. The substantial landscaped gardens are located mostly the rear of the house, although there are private gardens also to the side of the property. The gardens consist of a very large lawn area bordered by colourful and varied shrub borders all complemented by established trees and hedging. Along the west side of the garden is a paved terrace which benefits from the afternoon and evening sun and leads to the main lawn. This property therefore enjoys one of the most delightful locations on Hutton Mount and viewers of the house will be very surprised and impressed by the uniqueness and privacy of the setting. Outside lights and taps.
Front Garden - The front garden comprises a large private driveway that provides spacious off street parking. The surrounding gardens are retained by a low level brick wall and accessed through a wrought iron gate. Access to garage.
Double Garage - 6.35m x 5.38m >4.93m (20'10 x 17'8 >16'2) - The garage is accessed through solid wooden bi-folding doors. This is a large garage, fitted with power and light. Window to rear elevation and below this is a useful workbench. Doors open to coal shed and boiler room and to the far end a small lobby has been fitted with a door that opens to the rear garden terrace. From this lobby a glazed door opens to the art room.
Brochures
Hillwood Grove, Hutton Mount, BrentwoodEPCBrochure- COUNCIL TAXA payment made to your local authority in order to pay for local services like schools, libraries, and refuse collection. The amount you pay depends on the value of the property.Read more about council Tax in our glossary page.
- Ask agent
- PARKINGDetails of how and where vehicles can be parked, and any associated costs.Read more about parking in our glossary page.
- Yes
- GARDENA property has access to an outdoor space, which could be private or shared.
- Yes
- ACCESSIBILITYHow a property has been adapted to meet the needs of vulnerable or disabled individuals.Read more about accessibility in our glossary page.
- Ask agent
Hillwood Grove, Hutton Mount, Brentwood
Add your favourite places to see how long it takes you to get there.
__mins driving to your place



Welcome to Meacock & Jones - Shenfield's leading independent Estate Agent.
Established in 1983. We offer a modern approach to property, using traditional values. Our unique approach allows us to offer a bespoke and personal service to each and every client, setting us apart from other agents. Selling homes in Shenfield, Hutton Mount, Hutton, Brentwood, and surrounding areas for almost 40 years.
Your mortgage
Notes
Staying secure when looking for property
Ensure you're up to date with our latest advice on how to avoid fraud or scams when looking for property online.
Visit our security centre to find out moreDisclaimer - Property reference 32816719. The information displayed about this property comprises a property advertisement. Rightmove.co.uk makes no warranty as to the accuracy or completeness of the advertisement or any linked or associated information, and Rightmove has no control over the content. This property advertisement does not constitute property particulars. The information is provided and maintained by Meacock & Jones, Shenfield. Please contact the selling agent or developer directly to obtain any information which may be available under the terms of The Energy Performance of Buildings (Certificates and Inspections) (England and Wales) Regulations 2007 or the Home Report if in relation to a residential property in Scotland.
*This is the average speed from the provider with the fastest broadband package available at this postcode. The average speed displayed is based on the download speeds of at least 50% of customers at peak time (8pm to 10pm). Fibre/cable services at the postcode are subject to availability and may differ between properties within a postcode. Speeds can be affected by a range of technical and environmental factors. The speed at the property may be lower than that listed above. You can check the estimated speed and confirm availability to a property prior to purchasing on the broadband provider's website. Providers may increase charges. The information is provided and maintained by Decision Technologies Limited. **This is indicative only and based on a 2-person household with multiple devices and simultaneous usage. Broadband performance is affected by multiple factors including number of occupants and devices, simultaneous usage, router range etc. For more information speak to your broadband provider.
Map data ©OpenStreetMap contributors.





