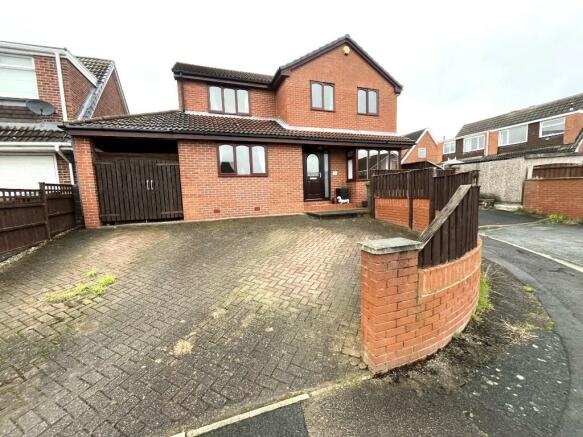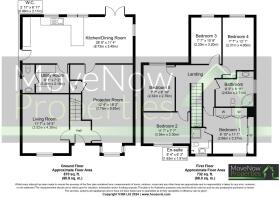Hargreaves Avenue, Stanley, WF3

- PROPERTY TYPE
Detached
- BEDROOMS
5
- BATHROOMS
2
- SIZE
1,602 sq ft
149 sq m
- TENUREDescribes how you own a property. There are different types of tenure - freehold, leasehold, and commonhold.Read more about tenure in our glossary page.
Freehold
Key features
- Spacious five-bedroom detached home
- Convenient off-road parking with a private drive
- Inviting private garden featuring a hot tub for relaxation
- Outdoor bar for entertaining and enjoying the outdoors
- Two reception rooms offering versatile living spaces
- Convenient downstairs WC for added convenience
- Expansive kitchen dining room, perfect for family gatherings
- Separate utility room for practicality and organization
- Highly desirable location with great schools and amenities nearby
- Must-see property to fully appreciate its features and charm.
Description
Entrance Hall:
The entrance hall welcomes you with a composite door, floor-to-ceiling side panels with frosted glass, wood flooring, and a staircase leading to the first floor.
Living Room:
Measurements: 11' 7" x 14' 5" (3.52m x 4.39m)
This cosy living room offers comfort with carpeted flooring, a double-glazed window overlooking the front, and a stylish black vertical column radiator.
Projector Room / Second Reception Room:
Measurements: 12' 4" x 19' 2" (3.76m x 5.83m)
A fabulous second reception room with wood-effect laminate flooring, a vertical radiator, a double-glazed bay window overlooking the front, a useful storage cupboard and a projector with a motorized screen. Wall lights and recessed spotlights add to the ambiance.
Kitchen Dining Room:
Measurements: 28' 8" x 11' 4" (8.73m x 3.45m)
Spanning the full width of the property, this spacious area features tiled flooring, modern wall and base units, an integrated dishwasher, large American fridge-freezer, double Electrolux ovens, instant hot water tap, and a stylish astr cast sink with a drainer in black and chrome mixer tap. The dining room has ample space for a large dining table, with patio doors opening to the rear garden.
Utility:
Measurements: 8' 1" x 7' 2" (2.46m x 2.19m)
Convenient and practical, the utility room includes wall and base units, space for a washing machine and condensing dryer, and stylish tiled flooring. A black vertical radiator complements the modern aesthetic.
WC:
Measurements: 2' 11" x 6' 11" (0.89m x 2.11m)
The downstairs WC is tastefully designed with tiled flooring, a towel heater, a frosted double-glazed window, recessed spotlights, a wall-hung wash basin, and a low flush WC. It also houses the boiler for added convenience.
Stairs and Landing:
The staircase features carpeted flooring and an oak handrail, leading to the first-floor landing.
Bedroom 1:
Measurements: 8' 10" x 11' 01" (2.68m x 3.37m)
This primary bedroom exudes elegance and functionality. The room features carpet flooring, providing a soft and comfortable underfoot feel. Natural light fills the space through the double-glazed window overlooking the front, creating a bright and airy atmosphere. The room is equipped with a radiator and fitted wardrobes in high gloss black with chrome accessories which enhance the room's aesthetic and offer ample storage. Additionally, there is clever storage utilization over the stairs, optimizing space efficiency.
En Suite:
Measurements: 5' 4" x 6' 3" (1.63m x 1.91m)
En-suite bathroom attached to Bedroom 1 is designed for both style and convenience. The tile-effect laminate flooring adds a touch of sophistication. A wash basin set in a modern vanity, tiled walls, and a wall towel heater contribute to the contemporary design. The en-suite includes a low flush WC and a shower with two attachments. A double-glazed window overlooking the front brings in natural light and provides a sense of openness to the space.
Bedroom 2:
Measurements: 11' 7" x 7' 7" (3.54m x 2.30m)
This bedroom showcases a modern and inviting ambiance with wood-effect laminate flooring. The room is well-lit through a double-glazed window offering views of the front. A modern radiator ensures comfortable temperatures, and the overall design adds a touch of contemporary flair to the space.
Bedroom 3:
Measurements: 7' 7" x 10' 6" (2.30m x 3.20m)
Similar to Bedroom 2, Bedroom 3 features wood-effect laminate flooring, a modern radiator, and a double-glazed window. However, this room overlooks the rear, providing a more private and peaceful atmosphere. The cohesive design of the wood-effect flooring and modern features creates a harmonious and stylish bedroom.
Bedroom 4:
Measurements: 7' 7" x 13' 1" (2.31m x 4.00m)
Maintaining the modern theme, Bedroom 4 boasts wood-effect laminate flooring and a radiator. The double-glazed window overlooks the rear, offering pleasant views of the outdoor surroundings. The room provides a comfortable and aesthetically pleasing space.
Bedroom 5:
Measurements: 7' 7" x 8' 10" (2.32m x 2.70m)
In contrast to the other bedrooms, Bedroom 5 introduces a cosy touch with its carpet flooring. The room is well-lit through a double-glazed window, offering views of the rear. A radiator ensures comfort, and the presence of a loft hatch adds practicality, potentially providing access to additional storage in the loft area. This bedroom combines comfort, style, and functionality.
Bathroom:
Measurements: 9' 3" x 8' 11" (2.83m x 2.71m)
The bathroom features tiled flooring, a raised sink in a modern vanity with storage below, a frosted double-glazed window, a corner bath with shower attachments and an electric shower above, recessed spotlights, and chrome vertical towel heater.
Outside:
Front: A large private driveway provides off-road parking.
Side: A car port currently accommodating an outdoor bar. A brick construction with a tiled pitched roof and gates to the front.
Rear: A patio with fenced boundaries, well-established shrubs, a lawn, a raised patio with an inset hot tub, outdoor sockets, a spacious garden shed, and a side gate leading to the front complete the outdoor space.
This property seamlessly combines modern luxury with practical design, creating a home that must be experienced to truly appreciate its charm and functionality.
Tenure
Freehold
Broadband Connection
Basic 11 Mbps
Superfast 51 Mbps
Ultrafast 1000 Mbps
Mobile Coverage
EE
Vodafone
Three
O2
Satellite/Fibre TV Availability
BT
Sky
Council Tax Band D
Floor plans
These floor plans are intended as a rough guide only and are not to be intended as an exact representation and should not be scaled. We cannot confirm the accuracy of the measurements or details of these floor plans.
Viewings
For further information or to arrange a viewing please contact our offices directly.
Free valuations
Considering selling or letting your property?
For a free valuation on your property please do not hesitate to contact us.
DISCLAIMER:
The details shown on this website are a general outline for the guidance of intending purchasers, and do not constitute, nor constitute part of, an offer or contract or sales particulars. All descriptions, dimensions, references to condition and other details are given in good faith and are believed to be correct but any intending purchasers should not rely on them as statements or representations of fact but must satisfy themselves by inspection, searches, survey, enquiries or otherwise as to their correctness. We have not been able to test any of the building service installations and recommend that prospective purchasers arrange for a qualified person to check them before entering into any commitment. Further, any reference to, or use of any part of the properties is not a statement that any necessary planning, building regulations or other consent has been obtained. All photographs shown are indicative and cannot be guaranteed to represent the complete interior scheme or items included in the sale. No person in our employment has any authority to make or give any representation or warranty whatsoever in relation to this property.
- COUNCIL TAXA payment made to your local authority in order to pay for local services like schools, libraries, and refuse collection. The amount you pay depends on the value of the property.Read more about council Tax in our glossary page.
- Ask agent
- PARKINGDetails of how and where vehicles can be parked, and any associated costs.Read more about parking in our glossary page.
- Driveway,Covered,Off street
- GARDENA property has access to an outdoor space, which could be private or shared.
- Back garden,Rear garden,Private garden,Enclosed garden
- ACCESSIBILITYHow a property has been adapted to meet the needs of vulnerable or disabled individuals.Read more about accessibility in our glossary page.
- Ask agent
Hargreaves Avenue, Stanley, WF3
Add your favourite places to see how long it takes you to get there.
__mins driving to your place
Your mortgage
Notes
Staying secure when looking for property
Ensure you're up to date with our latest advice on how to avoid fraud or scams when looking for property online.
Visit our security centre to find out moreDisclaimer - Property reference 7413156. The information displayed about this property comprises a property advertisement. Rightmove.co.uk makes no warranty as to the accuracy or completeness of the advertisement or any linked or associated information, and Rightmove has no control over the content. This property advertisement does not constitute property particulars. The information is provided and maintained by MoveNow Properties, Wakefield. Please contact the selling agent or developer directly to obtain any information which may be available under the terms of The Energy Performance of Buildings (Certificates and Inspections) (England and Wales) Regulations 2007 or the Home Report if in relation to a residential property in Scotland.
*This is the average speed from the provider with the fastest broadband package available at this postcode. The average speed displayed is based on the download speeds of at least 50% of customers at peak time (8pm to 10pm). Fibre/cable services at the postcode are subject to availability and may differ between properties within a postcode. Speeds can be affected by a range of technical and environmental factors. The speed at the property may be lower than that listed above. You can check the estimated speed and confirm availability to a property prior to purchasing on the broadband provider's website. Providers may increase charges. The information is provided and maintained by Decision Technologies Limited. **This is indicative only and based on a 2-person household with multiple devices and simultaneous usage. Broadband performance is affected by multiple factors including number of occupants and devices, simultaneous usage, router range etc. For more information speak to your broadband provider.
Map data ©OpenStreetMap contributors.






