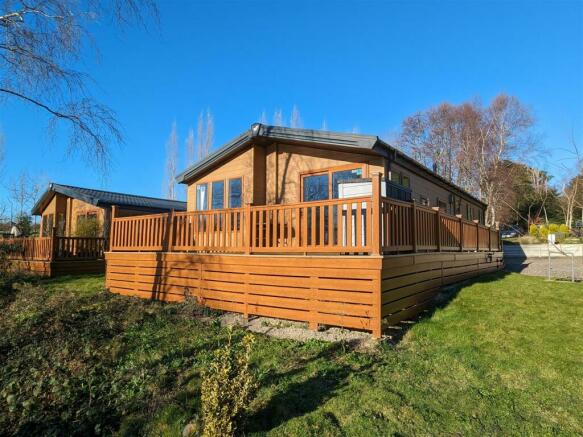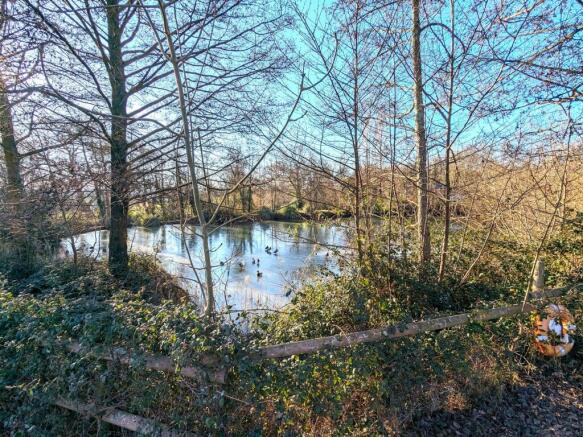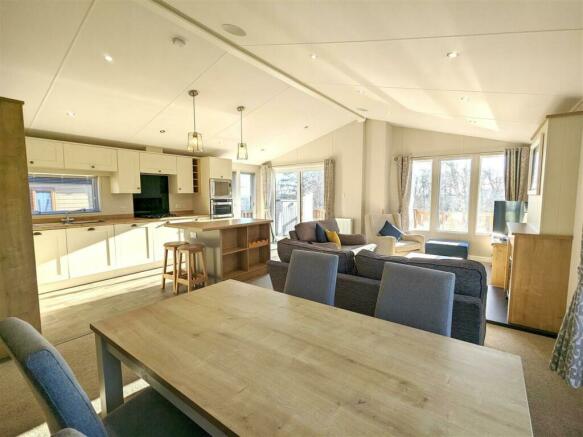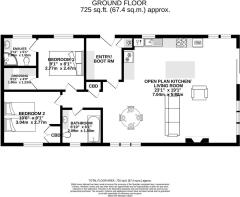Carters Road, Upton, Ryde, PO33 4BP

- PROPERTY TYPE
Park Home
- BEDROOMS
2
- BATHROOMS
2
- SIZE
Ask agent
Key features
- EXCEPTIONAL WATERSIDE RESIDENCE
- WONDERFUL OPEN PLAN LIVING
- 2 SPACIOUS DOUBLE BEDROOMS
- DRESSING ROOM & 2 BATH/SHOWERS
- QUALITY FULLY FITTED KITCHEN
- FULLY FITTED & READY TO MOVE IN!!
- GAS CH / LARGE PRIVATE SUN TERRACE
- PARKING BAY * RURAL SETTING
- 5 MINUTES' DRIVE TO RYDE TOWN
- REQUIREMENT: MUST BE A '2ND HOME'
Description
SELLING A WATERSIDE LIFESTYLE, NOT JUST A SECOND HOME!
Situated in a peaceful location on the outskirts of Ryde is this fantastic 2 bedroom DETACHED HOLIDAY HOME on the popular Roebeck Country Park. There are numerous walks to be enjoyed nearby as well as the fishing lakes whilst the main town of Ryde and mainland ferry links is only a short distance away by car. The property was built in 2019 and offers a SUPERB OPEN-PLAN and stylish living room which incorporates the dining area and fully fitted kitchen (with breakfast bar 'Island'). There are 2 DOUBLE BEDROOM wardrobes - one with walk in wardrobe and en suite shower room - plus a modern family bathroom and 'boot room'. Patio doors lead to a WRAP AROUND TERRACE with views over the Pond - with ample space to enjoy alfresco dining. Further benefits include gas central heating and a PARKING SPACE. An absolutely ideal 'lock up and leave home' that is ready to use and enjoy. All furniture to be included in the sale.
Entrance/Boot Room - A well designed feature as an entrance which enables you to remove your muddy boots and wet gear before entering the main area. Small seating area. Coat hooks. Integrated washer/dryer. Single sink with drainer. Cupboard housing Vaillant combination boiler. Radiator. Door to:
Open Plan Kitchen/Living Room: - 7.04 x 5.82 (23'1" x 19'1") - A large and beautifully appointed bright and airy space with triple aspect double glazed windows and sliding door to the wrap around terrace. Vinyl flooring to the kitchen area and carpet to the living area. Superb direct views across the lake. Radiators x 3. Vaulted ceiling with inset speakers and down lighters. Feature fireplace and distinct zoned areas for dining and seating. The quality modern fitted kitchen is fully fitted and includes a range of 'country style' cupboards in cream with contrasting work tops incorporating inset sink unit. A useful, double, larder style cupboard and central island with breakfast bar and pendent lights over, Integral appliances to include fridge/freezer, 'Indesit' dishwasher, Belling gas hob with glass splash back, eye level Hotpoint microwave and Belling double oven and an integrated fridge freezer. Doors to:
Bedroom 1: - 2.77 x 2.47 (9'1" x 8'1") - Double bedroom with a vaulted ceiling and double glazed window to the side. Television point and radiator. Walk-in dressing room/wardrobe housing the consumer unit. Further door to en suite shower room.
En Suite Shower Room: - 1.88 x 1.55 (6'2" x 5'1") - Ensuite shower room comprising suite of walk in shower cubicle, low level WC and wash basin with a vanity unit. Radiator. Shaver point. Window to side.
Bedroom 2: - 3.04 x 2.77 (9'11" x 9'1") - Carpeted double bedroom with a vaulted ceiling giving access to eaves storage. Double glazed window to the side. Fitted wardrobes. Television point. Radiator.
Bathroom: - 2.09 x 1.85 (6'10" x 6'0") - Modern suite comprising bath with shower over, wash basin within a vanity unit and low level WC. Vinyl flooring. Window to side. Radiator and shaver point.
Parking: - Allocated off road parking (adjacent to the property) for one vehicle.
Useful Information: - Tenure/Site Fees:
Licence: Balance of 50 years from 2019
Ground maintenance/site fees for 2024 £5565 plus VAT @ the current rate of 20% per annum
Reviewed in November each year
Special requirements for Ownership: Please note that a qualifying condition to purchase a lodge on this site is subject to having a council tax registration at an alternative residence within the UK
Furnishings: - The Lodge is to be sold fully furnished with all furnishings and window coverings included in the sale price.
Disclaimer: - Floor plan and measurements are approximate and not to scale. We have not tested any appliances or systems and our description should not be taken as as a guarantee that these are in working order. None of these statements contained in these details are to be relied upon as statements of fact.
Brochures
Carters Road, Upton, Ryde, PO33 4BP- COUNCIL TAXA payment made to your local authority in order to pay for local services like schools, libraries, and refuse collection. The amount you pay depends on the value of the property.Read more about council Tax in our glossary page.
- Ask agent
- PARKINGDetails of how and where vehicles can be parked, and any associated costs.Read more about parking in our glossary page.
- Yes
- GARDENA property has access to an outdoor space, which could be private or shared.
- Ask agent
- ACCESSIBILITYHow a property has been adapted to meet the needs of vulnerable or disabled individuals.Read more about accessibility in our glossary page.
- Ask agent
Energy performance certificate - ask agent
Carters Road, Upton, Ryde, PO33 4BP
Add your favourite places to see how long it takes you to get there.
__mins driving to your place
Notes
Staying secure when looking for property
Ensure you're up to date with our latest advice on how to avoid fraud or scams when looking for property online.
Visit our security centre to find out moreDisclaimer - Property reference 32842195. The information displayed about this property comprises a property advertisement. Rightmove.co.uk makes no warranty as to the accuracy or completeness of the advertisement or any linked or associated information, and Rightmove has no control over the content. This property advertisement does not constitute property particulars. The information is provided and maintained by Seafields Estates, Ryde. Please contact the selling agent or developer directly to obtain any information which may be available under the terms of The Energy Performance of Buildings (Certificates and Inspections) (England and Wales) Regulations 2007 or the Home Report if in relation to a residential property in Scotland.
*This is the average speed from the provider with the fastest broadband package available at this postcode. The average speed displayed is based on the download speeds of at least 50% of customers at peak time (8pm to 10pm). Fibre/cable services at the postcode are subject to availability and may differ between properties within a postcode. Speeds can be affected by a range of technical and environmental factors. The speed at the property may be lower than that listed above. You can check the estimated speed and confirm availability to a property prior to purchasing on the broadband provider's website. Providers may increase charges. The information is provided and maintained by Decision Technologies Limited. **This is indicative only and based on a 2-person household with multiple devices and simultaneous usage. Broadband performance is affected by multiple factors including number of occupants and devices, simultaneous usage, router range etc. For more information speak to your broadband provider.
Map data ©OpenStreetMap contributors.







