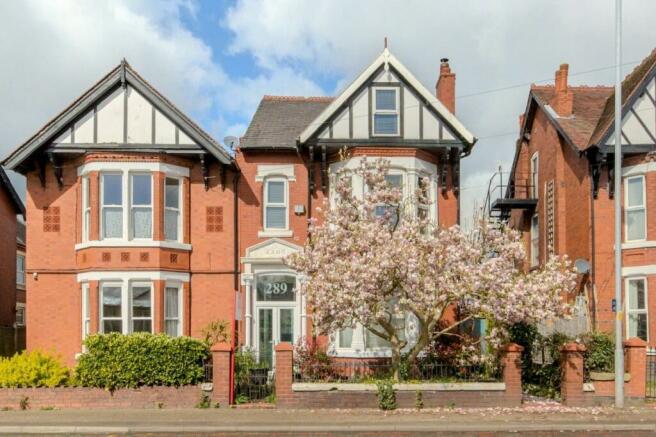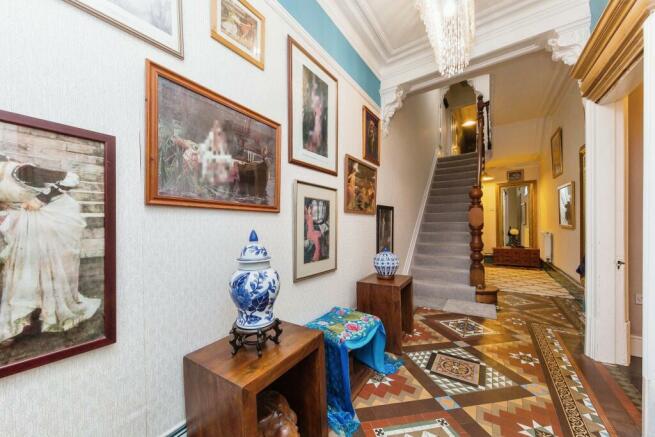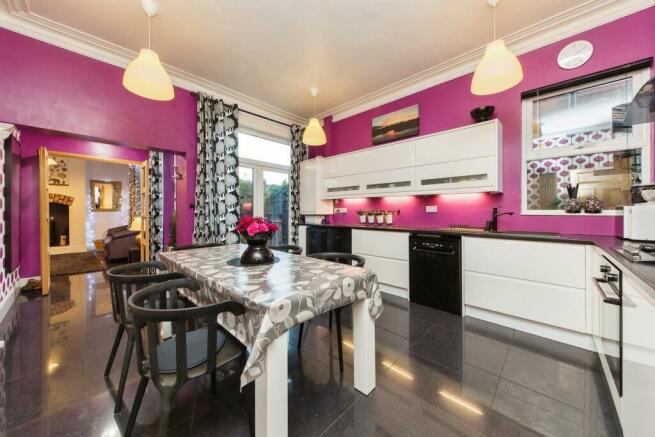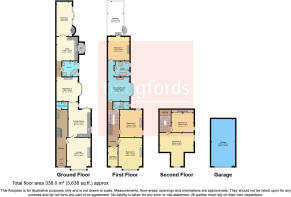Nantwich Road, Crewe, Cheshire, CW2
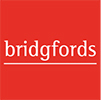
- PROPERTY TYPE
Detached
- BEDROOMS
6
- BATHROOMS
3
- SIZE
Ask agent
- TENUREDescribes how you own a property. There are different types of tenure - freehold, leasehold, and commonhold.Read more about tenure in our glossary page.
Freehold
Description
Key Features:
3 storey Victorian detached town house with period features
Versatile accommodation
Potential annexe for teenagers or elderly parents
Business opportunity – potential annexe for rental apartment
6 bedrooms
Master suite with adjoining bathroom and dressing room
3 reception rooms
3 bathrooms
Large balcony
Secluded patio garden
Triple garage and parking for several cars
Step into the charm and elegance of this stunning 1898 Victorian house. As you enter, you'll immediately be captivated by the rich history and original features that have been lovingly restored and preserved throughout the years. This townhouse boasts a total of 6 spacious bedrooms, providing ample space for your family and guests. Each room is filled with natural light and offers a cozy and inviting atmosphere. The property also features 3 reception rooms, perfect for entertaining or creating cozy spaces to relax or participate in separate activities. Imagine hosting memorable gatherings with friends and loved ones, where laughter fills the air and cherished memories are made. The large lounge is an ideal spot to curl up with a book or enjoy quality time with your family. With its elegant decor and comfortable seating, it's the perfect place to unwind in front of the multi-fuel log burner. The kitchen diner is the true heart of this home. It offers a spacious and functional layout, allowing you to prepare delicious meals while still being part of the conversation. Picture yourself gathering around the table with loved ones, enjoying good food and great company, with double doors leading to the patio garden for further entertaining. As you make your way upstairs, you'll discover a master suite with access to a large balcony at the rear of the property. This secluded retreat provides a serene and peaceful space to relax and enjoy the outdoors. Whether you're sipping your morning coffee or stargazing at night, this balcony is sure to become your favourite spot. The property also offers practical features, such as a dressing room, additional WC and bathroom facilities, and an abundance of storage space. There's even a large three-car tandem garage, providing ample parking and storage options for your vehicles and belongings. Step outside and you'll find a secluded southerly facing patio garden. This private oasis is perfect for alfresco dining, entertaining, gardening, or simply enjoying the fresh air. Imagine hosting summer barbecues or spending lazy afternoons basking in the sun.
Located on Nantwich Road, this townhouse benefits from a convenient location close to amenities, schools, and transport links. Everything you need is just a stone's throw away, making your daily life a breeze. Don't miss out on this incredible opportunity to own a piece of history with endless possibilities. Contact our friendly team today to arrange a viewing and let your imagination run wild!
Potential Income:
There is potential to close of the rear of the kitchen to create a separate annexe/apartment to the rear of the ground floor, with reception, bathroom, kitchen and bedroom with separate access to the rear. There is already a separate boiler for this accommodation. This could potentially achieve in excess of £750pcm.
Entrance Porch
Triple glazed double entrance door, Victorian pomegranate tiled wall, Minton tiled floor, original front door with Victorian etched glazing.
Hallway
Minton flooring, Victorian skirting, two double radiators and original polished oak banister and impressive newel posts.
Cloakroom/WC
Period style WC & cistern, period wash hand basin, coving, picture rail, checkered floor tiles, double radiator and stripped pine door.
Lounge
Fireplace with original black slate surround and multi-fuel burner, triple glazing bay window, black gloss floor tiles, coving, picture rail and original stripped wooden door.
Dining Kitchen
High gloss white modern units comprising of wall and base units with under lighting, integrated oven, gas hob and extractor, black work top with inset sink and mixer tap, plumbing for dish washer, fridge and freezer, black gloss floor tiles, vertical radiators, triple glazed window to side and patio doors, enclosed combination boiler.
Reception 2
Fireplace with multi-fuel burner, coving, two double radiators and black gloss floor, triple glazed bay window.
Downstairs Bathroom
White suite comprising of corner bath, tulip style wash hand basin, WC & Bidet and wet room shower area with overhead and handheld shower unit, chrome vertical radiator, 2 tripled glazed window, spot lighting, black and white tiles to walls and black flooring.
Utility Room
A large utility room which could be used as a second kitchen due to its size and facilities.
High gloss white units a range of wall and base units, dark work top and black steel deep sink with drainer and mixer tap, space for cooker, plumbing for washing machine and dryer vent, black gloss flooring, double radiator, wall mounted racking and shelving, tripled glazed window, double solid wood doors with inset glazing.
Second central heating boiler which feeds all rooms behind the dining kitchen (potential annexe/apartment).
Reception 3
A multi-use room, reception 3 or guest room or bedroom to an annexe/apartment. Double glazed sliding door leading to rear garden, black gloss floor, double radiators.
First Floor Landing
Ceiling rail, coving, picture rail and double radiator.
Bedroom 1
Cast Iron fireplace with original tiled hearth, coving, picture rail, double radiator, tripled glazed door onto the large balcony.
Bathroom
White suite comprising of bath, tulip style wash hand basin, WC & Bidet and wet room shower area with overhead and handheld shower unit, chrome vertical radiator, 2 tripled glazed window, spot lighting, black and white tiles to walls and black flooring.
Dressing room
Triple glazed bay window, cast iron fireplace, coving, picture rail, solid original door and 2 double radiators.
Bedroom 2
Original slate working open fire with tiled heath, two triple glazed windows, coving, picture rail and two double radiators.
Bedroom 3
Triple glazed window, cast iron fireplace.
Bedroom 4
Triple glazed window, coving, double radiator.
Wet Room
Double shower heads, high gloss vanity hand basin and close coupled WC, fully tiled, chrome ladder radiator, triple glazed window and spot lighting.
2nd Floor Landing
Triple glazed velux window, large storage area with sockets.
Bedroom 5
Another double room with tripled glazed window to side, inset spot lighting, period panelled door and double radiator.
Bedroom 6
Dormer window to front, triple glazed windows to side, spot lighting, period panelled door, double radiator and loft hatch.
Note:
All windows were replaced in 2010 with triple glazing.
Period wooden doors throughout.
External
To the front, a low maintenance walled garden with shrubs and a fabulous Magnolia tree. To the rear of the property, a low maintenance secluded patio garden with raised borders of shrubs and trees. There is also a log store and a large storage area to the side of the property for log storage. There is also access via a metal staircase to the balcony. To rear access to 3 allocated parking spaces and the triple tandem garage.
- COUNCIL TAXA payment made to your local authority in order to pay for local services like schools, libraries, and refuse collection. The amount you pay depends on the value of the property.Read more about council Tax in our glossary page.
- Band: E
- PARKINGDetails of how and where vehicles can be parked, and any associated costs.Read more about parking in our glossary page.
- Yes
- GARDENA property has access to an outdoor space, which could be private or shared.
- Yes
- ACCESSIBILITYHow a property has been adapted to meet the needs of vulnerable or disabled individuals.Read more about accessibility in our glossary page.
- Ask agent
Nantwich Road, Crewe, Cheshire, CW2
NEAREST STATIONS
Distances are straight line measurements from the centre of the postcode- Crewe Station0.8 miles
- Nantwich Station3.2 miles
- Sandbach Station5.0 miles
About the agent
Your trusted agent for over 180 years.
We’re local. Award-winning. And focused on you. We keep things simple and transparent – no fancy jargon or hidden costs. Whether you’re looking to buy, sell, let or rent, your property journey starts here.
Why we’re different
As part of the UK’s largest property services group, we have agents right across the country with access to thousands of potential buyers and tenants. With years of experience selling and letting hous
Industry affiliations



Notes
Staying secure when looking for property
Ensure you're up to date with our latest advice on how to avoid fraud or scams when looking for property online.
Visit our security centre to find out moreDisclaimer - Property reference CRK230298. The information displayed about this property comprises a property advertisement. Rightmove.co.uk makes no warranty as to the accuracy or completeness of the advertisement or any linked or associated information, and Rightmove has no control over the content. This property advertisement does not constitute property particulars. The information is provided and maintained by Bridgfords, Crewe. Please contact the selling agent or developer directly to obtain any information which may be available under the terms of The Energy Performance of Buildings (Certificates and Inspections) (England and Wales) Regulations 2007 or the Home Report if in relation to a residential property in Scotland.
*This is the average speed from the provider with the fastest broadband package available at this postcode. The average speed displayed is based on the download speeds of at least 50% of customers at peak time (8pm to 10pm). Fibre/cable services at the postcode are subject to availability and may differ between properties within a postcode. Speeds can be affected by a range of technical and environmental factors. The speed at the property may be lower than that listed above. You can check the estimated speed and confirm availability to a property prior to purchasing on the broadband provider's website. Providers may increase charges. The information is provided and maintained by Decision Technologies Limited. **This is indicative only and based on a 2-person household with multiple devices and simultaneous usage. Broadband performance is affected by multiple factors including number of occupants and devices, simultaneous usage, router range etc. For more information speak to your broadband provider.
Map data ©OpenStreetMap contributors.
