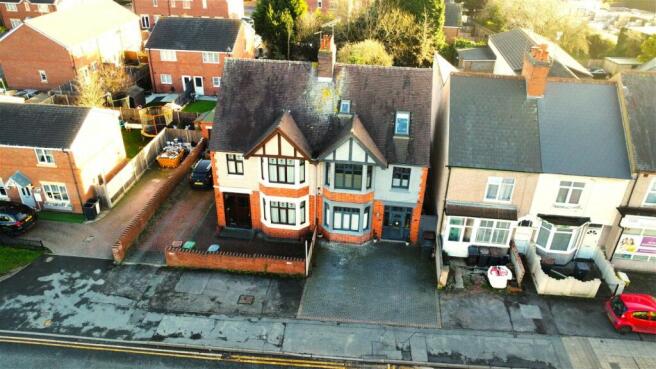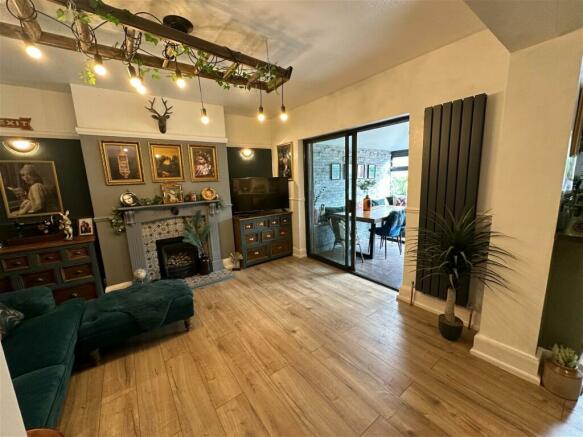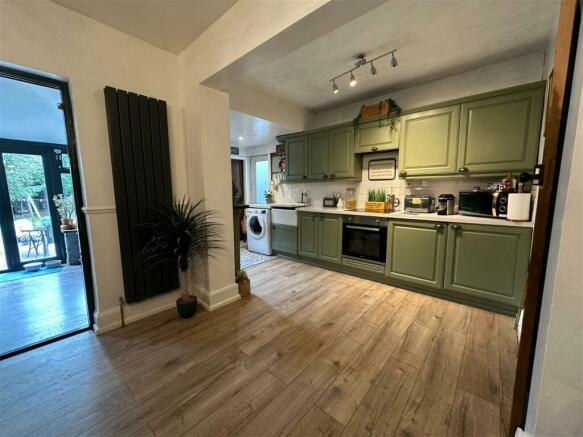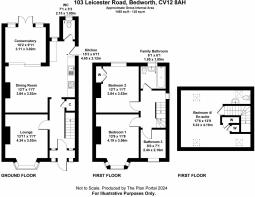
Newly Renovated Kitchen Diner! Leicester Road, Bedworth, CV12

- PROPERTY TYPE
Semi-Detached
- BEDROOMS
4
- BATHROOMS
2
- SIZE
1,455 sq ft
135 sq m
- TENUREDescribes how you own a property. There are different types of tenure - freehold, leasehold, and commonhold.Read more about tenure in our glossary page.
Freehold
Key features
- NO ONWARD CHAIN!
- NEWLY ALTERED FLOORPLAN!
- Two Receptions & Conservatory
- Open Plan Kitchen Diner
- Family Bathroom & En-Suite
- Exterior Office/Studio or Annexe
- Four Bedrooms
- Driveway & Large Rear Garden
- Council Tax Band C | Bedworth & Nuneaton Council
- EPC - TBC
Description
Have you been searching for a family home within walking distance of the town centre with excellent transport links and local amenities?
This classic three-story semi-detached home is situated on one of Bedworth's most vibrant streets and boasts a number of striking features. With connections to the motorway networks and other nearby facilities, it is in a prime location for Bedworth, Nuneaton, and Coventry.
The house, which has three stories of living space and a sizable garden, is thought to be perfect for a growing family. boasting a lot of conventional characteristics throughout, including double glazing made mostly of upvc sealed units and gas central heating.
In short, the accommodations include a porch, hall, lounge, dining room, kitchen, conservatory, and guest cloakroom. Landing, three bedrooms and bathroom. Second floor bedroom with en-suite space. Driveway, garden and office/studio. All dimensions can be found in the floorplan.
Room Dimensions
Lounge - 11' 7" x 13' 11" - featuring a double-glazed bay window with a sealed unit uPVC window, a central heating radiator, and an ornamental fire.
Dining Room - 11'6 " x 12' 7" - featuring a double-glazed sliding patio door leading to the conservatory, a central heating radiator, and a feature gas fire.
Conservatory - 9' 8" x 9' 11" - featuring double-glazed, sealed-unit upvc windows, laminate flooring, and french doors opening to the backyard.
Kitchen - 6' 11" x 15' 3" - featuring a fitted base unit, an inset sink unit with a mixer tap, extra base cabinets, drawers with work surfaces, and wall cabinets above. installed plumbing for an automatic washing machine, as well as oven, cooktop, and extractor hood. tiled floors, a radiator for central heating, a conservatory door, a double-glazed uPVC window, and a double-glazed uPVC garden door.
Bedroom 1 - 11' 8" x 13' 9" - has a double-glazed bay window made of uPVC sealed units, a central heating radiator, and an attractive fire.
Bedroom 2 - 11' 7" x 12' - featuring a double-glazed, upvc-sealed unit window, a central heating radiator, and a storage wardrobe.
Bedroom 3 - 7' 1" x 8' 0" - Being tiled to the walls and floor, having a white suite comprising of a panelled bath with shower over, pedestal wash hand basin and low level WC. Heated towel rail and upvc sealed unit double glazed window.
Family Bathroom - 6' 1" x 6' 1" - including four Velux windows, inset ceiling spotlights, fitted wardrobes, and laminate oak flooring. featuring a low-level WC and a white washbasin with cabinet.
Bedroom 4 and En-Suite13' 9" x 17' 6" reducing to 11' 4" - including four Velux windows, inset ceiling spotlights, fitted wardrobes, and laminate oak flooring. featuring a low-level WC and a white washbasin with cabinet.
Gardens: A paved patio area, concrete pathway, and lawn are features of the rear garden. Additional paving on the patio, loose slate, and paving going to the studio/office. Pedestrian entrance gate on the side and fenced borders.
Workplace, Studio, or AnnexFully furnished with an entertainment area and bar, including a fitted bar, electric power supply, laminate wood flooring, and Upvc sealed unit double glazed doors and windows.
Important Note to Purchasers:
Intending purchasers will be asked to produce identification documentation for Anti-Money Laundering Regulations at a later stage, and Xchange Properties kindly requests your cooperation to avoid any delay in agreeing upon the sale.
We strive to make our sales particulars as accurate and reliable as possible; however, they do not constitute or form part of any offer or contract, and none should be relied upon as statements of representation or fact. Any services, systems, and appliances mentioned in this specification have not been tested by Xchange Properties, and no guarantee is given regarding their operating ability or efficiency.
All measurements provided are intended as a guide for prospective buyers only and may not be precise. Please note that some particulars may be awaiting vendor approval. For further information or clarification on any details, please contact Xchange Properties, especially if traveling some distance to view.
All fixtures and fittings are subject to agreement with the seller via the fixtures and fittings form, which will become part of the legal contract through the conveyancing process. As the marketing estate agent, Xchange Properties emphasizes that none of our particulars or conversations are legally binding; only the solicitor-prepared legal paperwork will form a binding contract.
Additional Services
Do you have a property to sell? Xchange Properties offers a professional service to homeowners throughout the Nuneaton area. Please contact us today for a Free Valuation and so we can discuss our services in more detail.
Brochures
Brochure 1- COUNCIL TAXA payment made to your local authority in order to pay for local services like schools, libraries, and refuse collection. The amount you pay depends on the value of the property.Read more about council Tax in our glossary page.
- Band: C
- PARKINGDetails of how and where vehicles can be parked, and any associated costs.Read more about parking in our glossary page.
- Off street
- GARDENA property has access to an outdoor space, which could be private or shared.
- Private garden
- ACCESSIBILITYHow a property has been adapted to meet the needs of vulnerable or disabled individuals.Read more about accessibility in our glossary page.
- Ask agent
Newly Renovated Kitchen Diner! Leicester Road, Bedworth, CV12
Add your favourite places to see how long it takes you to get there.
__mins driving to your place

Here at Xchange Properties, we are committed to offering our customers a specialised, reliable, and all-inclusive estate agency service.
Marketing is KEY to ensure maximum market value for your home, which is why we have dedicated marketing specialists on hand.
Our clients come first to us because we are an entirely independent estate agency. To ensure that their properties receive the most exposure possible, we work hard to offer each of them a contemporary service of the highest calibre.
Your mortgage
Notes
Staying secure when looking for property
Ensure you're up to date with our latest advice on how to avoid fraud or scams when looking for property online.
Visit our security centre to find out moreDisclaimer - Property reference S844946. The information displayed about this property comprises a property advertisement. Rightmove.co.uk makes no warranty as to the accuracy or completeness of the advertisement or any linked or associated information, and Rightmove has no control over the content. This property advertisement does not constitute property particulars. The information is provided and maintained by Xchange Properties, Nuneaton. Please contact the selling agent or developer directly to obtain any information which may be available under the terms of The Energy Performance of Buildings (Certificates and Inspections) (England and Wales) Regulations 2007 or the Home Report if in relation to a residential property in Scotland.
*This is the average speed from the provider with the fastest broadband package available at this postcode. The average speed displayed is based on the download speeds of at least 50% of customers at peak time (8pm to 10pm). Fibre/cable services at the postcode are subject to availability and may differ between properties within a postcode. Speeds can be affected by a range of technical and environmental factors. The speed at the property may be lower than that listed above. You can check the estimated speed and confirm availability to a property prior to purchasing on the broadband provider's website. Providers may increase charges. The information is provided and maintained by Decision Technologies Limited. **This is indicative only and based on a 2-person household with multiple devices and simultaneous usage. Broadband performance is affected by multiple factors including number of occupants and devices, simultaneous usage, router range etc. For more information speak to your broadband provider.
Map data ©OpenStreetMap contributors.





