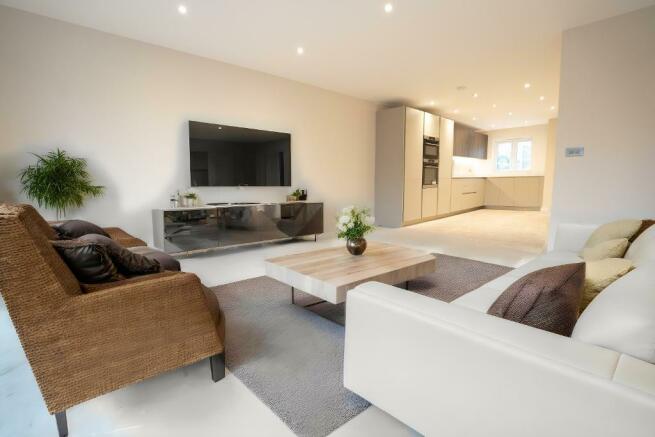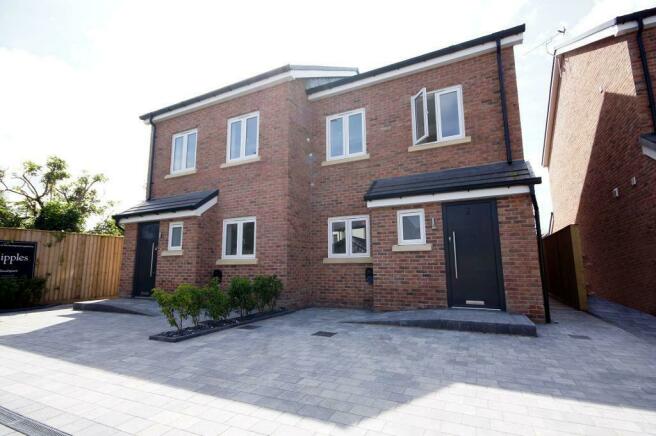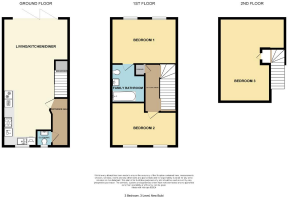Nursery Gardens, Birkdale, Southport, Merseyside, PR8 4BY

- PROPERTY TYPE
Semi-Detached
- BEDROOMS
3
- BATHROOMS
1
- SIZE
Ask agent
- TENUREDescribes how you own a property. There are different types of tenure - freehold, leasehold, and commonhold.Read more about tenure in our glossary page.
Freehold
Key features
- Superb 3 Bedroom New Build
- Prime Birkdale Village Location
- 10 Year Structural Warranty
- Contemporary Porcelanosa Kitchen & Tiles
- Top Quality Integregrated Appliances
- Spacious Open Plan Family/Kitchen/Diner
- Under Floor Heating to Ground Floor
- EPC Band Rating - 'B'
Description
Incorporating advanced technology has not been over looked and the property benefits from Fibre optic cable giving a 1GB of fast internet, HIVE controlled heating and water fed under floor heating to the ground floor.
The ground floor of the property consists of; light and bright entrance hallway with a spacious Cloak/WC, large Living/Kitchen/Diner stretching the full length of the ground floor with uPVC bifold doors across the rear wall and leading to the garden. Off this room is a walk-in cupboard housing the boiler.
The stairs from the entrance hallway lead to the first floor where there are two spacious, light and airy double bedrooms. The larger of the two is south facing and overlooks the rear garden. It has private access to the well appointed family bathroom. The double bedroom to the front of the property has access to the family bathroom from the landing. A useful single door storage cupboard is situated on this level.
Stairs from the first floor landing lead to the second floor and there is a roof window overhead that floods stairway with light. The spacious third bedroom on the second floor stretches into the eaves of the property and is flooded with light from a large Velux style window.
To the front of the property the drive is blocked paved and has space for two cars. A fast electric charger is mounted to the front of the property.
From Bailey Estates turn left along Liverpool Rd and take first left into St. Peter's Rd. Nursery Gardens is on the right.
Entrance Hallway
9' 7'' x 4' 11'' (2.94m x 1.5m)
(Max Measurements) A light and bright entrance hallway entered via a contemporary door with stylish vertical brushed steel door furniture. Door leading to Cloak/WC immediately to the left. Further along and also to the left lies a door leading to the Living/Kitchen/Dining area. Straight ahead, stairs rise to the first floor. Recessed ceiling lighting.
Living/Kitchen/Diner
30' 11'' x 15' 1'' (9.44m x 4.62m)
(Max Measurements) A room that certainly packs a punch. On entering you are presented with a beautiful, contemporary and high end Porcelanosa kitchen fitted with top quality integrated appliances:
AEG Microwave/Oven/Grill + Large Oven/Grill, Flexi Zone Induction Hob with overhead Extractor Fan.
Zanussi 70/30 Fridge/Freezer, Washing Machine and Dishwasher. The one and a half bowl brushed stainless steel sink is under mounted to a worktop of your choice. A uPVC window over the sink looks out to the front of the property.
There are flexible options for placement of a dining area with overhead wiring in place in preparation for an over dining table light fixture.
At the rear end of the room, with direct access to the private garden is the spacious living area. uPVC bifold doors lead to the Indian stone patio and lawn beyond.
Within this large space is a walk-in cupboard which houses the Worcester 32KW boiler, HIVE monitor and CAT 6 wiring hub. This large space is h
Cloak/WC
3' 9'' x 3' 6'' (1.16m x 1.08m)
Roca white wall mounted toilet with eco flush controls positioned above. Roca white wall mounted sink with 2 drawer storage below. Stylish and contemporary hardware. Pocelanosa tiles to floor and walls are part tiled.
Bedroom 1
15' 1'' x 10' 1'' (4.62m x 3.08m)
South facing and overlooking the garden, this room is light and bright having the benefit of two uPVC windows. Contemporary panel style radiator and private access to family bathroom.
Bedroom 2
15' 1'' x 8' 3'' (4.62m x 2.53m)
(Max Measurements) This spacious double also benefits from two uPVC windows overlooking the front aspect of the property making it light and bright. Contemporary style panel radiator.
Family Bathroom
8' 5'' x 8' 4'' (2.57m x 2.55m)
Contemporary family bathroom with white Roca wall mounted suite with sleek shower over bath. Porcelanosa tiling to floors and walls. Recessed and backlit mirror over wall mounted vanity sink with drawer storage. Contemporary hardware.
Bedroom 3
20' 2'' x 14' 11'' (6.17m x 4.55m)
(Max Measurements) A large and spacious flexible bedroom which uses the often wasted loft space. This room utilises every inch and stretches into the eaves. A large velux style roof window floods the room with light. Contemporary panel wall radiator.
Front Exterior
To the front of the property is blocked paved and has parking for two family sized cars complete with wall mounted fast (32amp) electric charging port. Side access leads to private rear garden.
Rear Garden
The private, south facing rear garden benefits from an Indian stone patio area (2.5m x 5m), a garden laid to lawn complete with two trees to enhance the environment further.
Additional Information
Please note: Though the details, property photos and room measurements are of the actual property being marketed for sale, the free standing furniture within the photos each room has been virtually staged with artificial intelligence, and may not to be showing to the correct scale. the use of this technology is to offer an example of how a room may look when furnished.
- COUNCIL TAXA payment made to your local authority in order to pay for local services like schools, libraries, and refuse collection. The amount you pay depends on the value of the property.Read more about council Tax in our glossary page.
- Band: TBC
- PARKINGDetails of how and where vehicles can be parked, and any associated costs.Read more about parking in our glossary page.
- Yes
- GARDENA property has access to an outdoor space, which could be private or shared.
- Yes
- ACCESSIBILITYHow a property has been adapted to meet the needs of vulnerable or disabled individuals.Read more about accessibility in our glossary page.
- Ask agent
Nursery Gardens, Birkdale, Southport, Merseyside, PR8 4BY
Add your favourite places to see how long it takes you to get there.
__mins driving to your place
Your mortgage
Notes
Staying secure when looking for property
Ensure you're up to date with our latest advice on how to avoid fraud or scams when looking for property online.
Visit our security centre to find out moreDisclaimer - Property reference 671617. The information displayed about this property comprises a property advertisement. Rightmove.co.uk makes no warranty as to the accuracy or completeness of the advertisement or any linked or associated information, and Rightmove has no control over the content. This property advertisement does not constitute property particulars. The information is provided and maintained by Bailey Estates, Southport. Please contact the selling agent or developer directly to obtain any information which may be available under the terms of The Energy Performance of Buildings (Certificates and Inspections) (England and Wales) Regulations 2007 or the Home Report if in relation to a residential property in Scotland.
*This is the average speed from the provider with the fastest broadband package available at this postcode. The average speed displayed is based on the download speeds of at least 50% of customers at peak time (8pm to 10pm). Fibre/cable services at the postcode are subject to availability and may differ between properties within a postcode. Speeds can be affected by a range of technical and environmental factors. The speed at the property may be lower than that listed above. You can check the estimated speed and confirm availability to a property prior to purchasing on the broadband provider's website. Providers may increase charges. The information is provided and maintained by Decision Technologies Limited. **This is indicative only and based on a 2-person household with multiple devices and simultaneous usage. Broadband performance is affected by multiple factors including number of occupants and devices, simultaneous usage, router range etc. For more information speak to your broadband provider.
Map data ©OpenStreetMap contributors.







