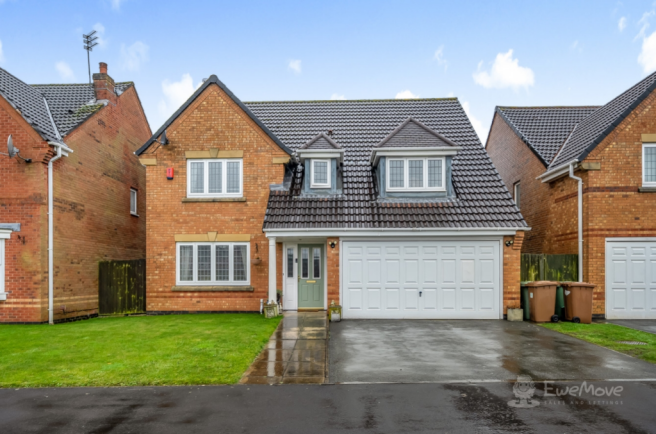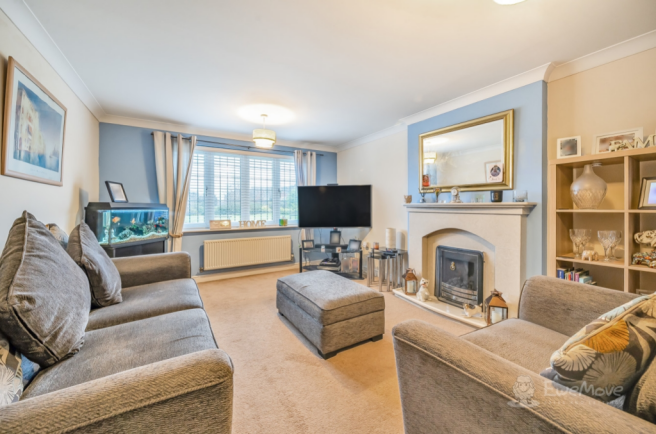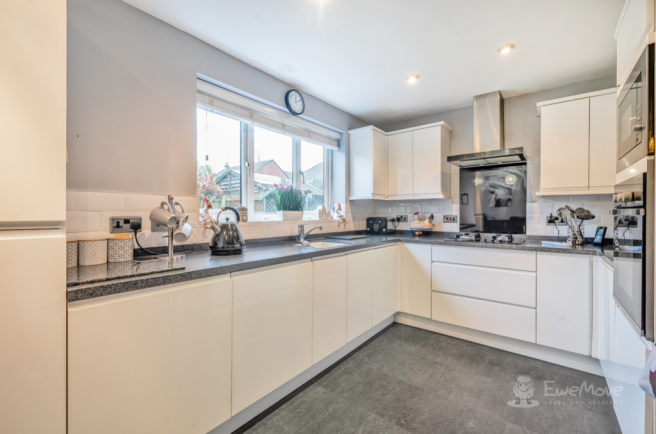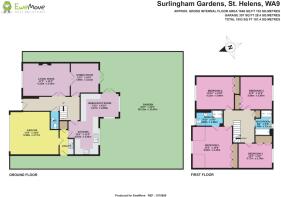Surlingham Gardens, St. Helens, Merseyside, WA9

- PROPERTY TYPE
Detached
- BEDROOMS
4
- BATHROOMS
2
- SIZE
Ask agent
- TENUREDescribes how you own a property. There are different types of tenure - freehold, leasehold, and commonhold.Read more about tenure in our glossary page.
Freehold
Key features
- Call 24/7 to arrange a viewing
- Forever family home
- Garage and driveway
- 4 spacious bedrooms
- Open plan modern kitchen and breakfast room
- Close to local schools
- Close to St Helens linkway for easy access to motorway network
- Great position for those who commute by rail
Description
This large family home offers everything you could need from a property and from its location. You'll benefit from a generously sized layout perfect for growing families or hosting and entertaining friends, situated in a pleasant area overlooking Breydon Park and just off the St Helens Linkway.
There are plenty of conveniences throughout to make living here hassle-free, giving you the peace of mind and control of the time you deserve to kickstart the next chapter of your family's life.
[ABOUT YOUR NEW HOME]
Your impressive new property overlooks Breydon Park, providing you with a commanding, unobserved frontage that offers an inviting welcome home every time. An off-road parking driveway accommodates multiple vehicles, with plenty of roadside parking available for visitor/takeaway drivers if required. An attached garage with internal access is also available, providing extra peace of mind for vehicle storage, restoration space, a home gym or storage. The ability to purpose this to your needs is huge!
Once inside, the glowing neutral hallway offers plenty of showstopping stunning wow factor as it guides you down the central heart of the property - with the carpeted staircase leading up to the first floor. The first benefit of this sizeable ground floor can be found in the bright W/C, which is located next to the foot of the staircase.
The main reception room is accessed through double doors off the hallway, centred around its spotlight fireplace, with plenty of room above for a decorative mirror/painting feature or large wall-mounted TV, depending on your preferences. It's a superb space for furniture configurations and hosting, and it allows in plenty of natural lighting with wonderful views out over the park.
The second reception room overlooks the rear garden with double patio door access outdoors, and serves well as a designated dining room but can just as easily be used as a second lounge or study space - again, depending on your needs!
The open-plan kitchen/breakfast room is arguably the crown jewel of the ground floor; a huge contemporary monochromatic space that serves multiple purposes. There's room for a dining table, and a breakfast bar perfect for smaller meals or for working from home if required. The views out over the rear garden are inspiring and uplifting, whether from the dining area or when by the kitchen sink. Appliances are integrated, including the cooker, grill unit and gas hob with extractor unit. You needn't worry about space for countertop appliances, cutlery and utensils or food storage, as plenty surrounds the whole room, complete with brick-tiled splashback. You'll also benefit from the attached ground floor utility room, complete with a sink and space for individual washer and dryer units. Here you'll find the boiler and access out to the side of the property.
Speaking of outside, the rear garden is a tremendous treat and caters to all needs. From avid gardeners to those needing a dedicated play space for children, right through to all your hosting/entertaining purposes, it serves so many functions and is ripe with potential to maintain in its current beautiful format, or amending as you see fit.
Immediately surrounding the property is a flagged patio area - ideal for multiple seating configurations, a barbecue or even a jacuzzi hot tub - let your imagination run wild! The remainder of the expansive garden is made up of an immaculate turfed lawn area, with segmented and raised planter areas containing a mix of mature shrubbery and decorative features. This is a vivid indicator of just what can be achieved here, and your ideas are the only limit!
Back inside and up to the first floor, each of the four corners to the property hosts a generously sized bedroom, with no box rooms in sight. The main family bathroom benefits from a separate bath unit to the tri-fold walk-in shower, located centrally at the rear.
Each of the four bedrooms benefit from built-in wardrobes, with the master bedroom serving as the main highlight of this floor. It is the largest in floorspace, yet its extended eaves construction adds an element of coziness that doesn't deter from the overall feel of space. It also comes with its own sizeable en-suite shower room, and features the largest of built-in wardrobes. Even the smallest bedroom situated to the rear still offers ample space for a large double bed and other storage/furnishing configurations, allowing you a truly flexible approach to the first floor depending on your needs - whether that be a cinema room, gym, work from home office or other requirement!
-[LIVING ON SURLINGHAM GARDENS]-
Surlingham Gardens offers pleasant and peaceful living as standard. As mentioned, it overlooks Breydon Park, with ample street parking for visitors, and off-road driveway parking for all residents. The St Helens Linkway is a short drive, offering road commuters quick and direct access to St Helens town centre to the North, or the M62 to the South which connects you perfectly to Liverpool, Manchester, and the M6 for further access to the North West and the Lake District, or down to Cheshire, the East Midlands and beyond.
In addition to Breydon Park, there's plenty of great local greenery spots to enjoy. The Clegg, fishing lake and Platt's Field are both nearby, with the expansive Sherdley Park located directly on the opposite side of the Linkway, complete with its golf course and miniature version. There's also Taylor Park in the opposite direction, offering the Grange Park Golf club with further amenities in the surrounding area. For that added level of convenience, a Co-Op food store is located just around the corner from Surlingham Gardens.
There's no shortage of local nurseries, schools and colleges given the location, putting you directly in a prime spot for catchment areas. Meanwhile for rail users, you're directly between Thatto Heath and Lea Green train stations, giving you the benefit of two different railway lines and their served connections. This includes regular services to Liverpool Lime Street, Manchester and Manchester Airport, Newcastle and Wigan.
- COUNCIL TAXA payment made to your local authority in order to pay for local services like schools, libraries, and refuse collection. The amount you pay depends on the value of the property.Read more about council Tax in our glossary page.
- Band: E
- PARKINGDetails of how and where vehicles can be parked, and any associated costs.Read more about parking in our glossary page.
- Yes
- GARDENA property has access to an outdoor space, which could be private or shared.
- Yes
- ACCESSIBILITYHow a property has been adapted to meet the needs of vulnerable or disabled individuals.Read more about accessibility in our glossary page.
- Ask agent
Surlingham Gardens, St. Helens, Merseyside, WA9
Add your favourite places to see how long it takes you to get there.
__mins driving to your place
Your mortgage
Notes
Staying secure when looking for property
Ensure you're up to date with our latest advice on how to avoid fraud or scams when looking for property online.
Visit our security centre to find out moreDisclaimer - Property reference 10402982. The information displayed about this property comprises a property advertisement. Rightmove.co.uk makes no warranty as to the accuracy or completeness of the advertisement or any linked or associated information, and Rightmove has no control over the content. This property advertisement does not constitute property particulars. The information is provided and maintained by EweMove, Covering North West England. Please contact the selling agent or developer directly to obtain any information which may be available under the terms of The Energy Performance of Buildings (Certificates and Inspections) (England and Wales) Regulations 2007 or the Home Report if in relation to a residential property in Scotland.
*This is the average speed from the provider with the fastest broadband package available at this postcode. The average speed displayed is based on the download speeds of at least 50% of customers at peak time (8pm to 10pm). Fibre/cable services at the postcode are subject to availability and may differ between properties within a postcode. Speeds can be affected by a range of technical and environmental factors. The speed at the property may be lower than that listed above. You can check the estimated speed and confirm availability to a property prior to purchasing on the broadband provider's website. Providers may increase charges. The information is provided and maintained by Decision Technologies Limited. **This is indicative only and based on a 2-person household with multiple devices and simultaneous usage. Broadband performance is affected by multiple factors including number of occupants and devices, simultaneous usage, router range etc. For more information speak to your broadband provider.
Map data ©OpenStreetMap contributors.




