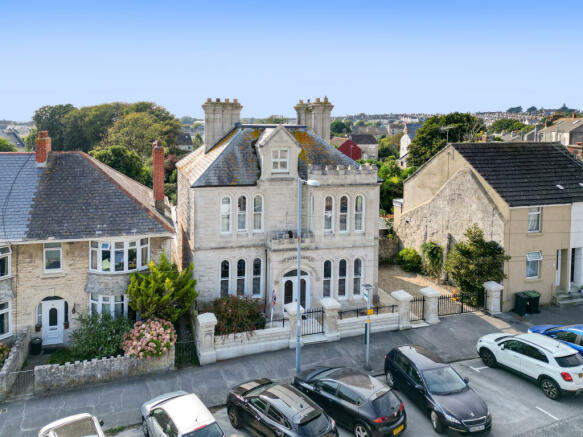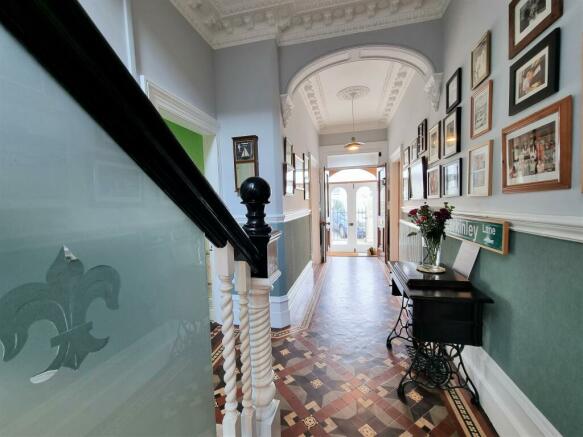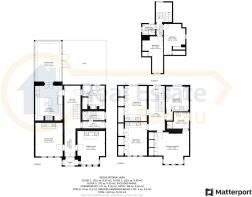'Stonecleave' Wakeham, Portland

- PROPERTY TYPE
Detached
- BEDROOMS
5
- BATHROOMS
4
- SIZE
2,605 sq ft
242 sq m
- TENUREDescribes how you own a property. There are different types of tenure - freehold, leasehold, and commonhold.Read more about tenure in our glossary page.
Freehold
Key features
- Imposing Detached Residence
- Five Bedrooms, Four Bathrooms & Three Reception Rooms
- Fine Period Detailing
- Beautifully Presented Throughout
- Price to Include Majority of Furniture (If Required)
- Formerly a Lucrative Luxury Holiday Let
- Generous Garden with Outbuilding & Ponds
- Off-Street Parking
- No Chain!
Description
Upon stepping into the grandeur of "Stonecleave," the striking Entrance Hall sets the tone, with an impressive quarry tiled floor and detailed cornicing. To the front of this remarkable property, two spacious reception rooms beckon, each adorned with striking fireplaces that serve as mesmerizing focal points. The Drawing Room exudes a sense of opulence, with a large box bay window, framed by tall arched stone mullioned windows that invite plenty of natural light. Equally captivating, the Sitting Room stands adorned with tall arched windows complemented by the rustic charm of exposed floorboards.
A discrete hallway leads to a well-appointed Shower Room, featuring a wash hand basin and WC. Continuing, this hallway grants access to the side entrance and the Parking Area. To the rear is a useful Utility Room with ample storage cupboards and spacious worktops. This space is not only functional, but also provides a passage to the rear garden.
Crossing the hallway, you will find a thoughtfully designed Kitchen. A central island unit takes centre stage, incorporating a sink unit and a welcoming breakfast bar. A former fireplace accommodates a range-style cooker, flanked by an extensive range of base and wall-mounted cupboards and drawers.
Double doors lead from the Kitchen to the exquisite Conservatory Dining Room which benefits from underfloor heating and large French doors that open to the patio and the sunny rear garden.
On the first floor, to the front of the property is the Principal Bedroom. This spacious haven, much like the Drawing Room below, boasts a large box bay window adorned with tall, arched stone mullioned windows, inviting plenty of natural light. The room boasts wall-to-wall built-in wardrobes, thoughtfully designed to offer ample storage space. An adjoining En-suite Shower room adds an element of luxury, featuring a generously sized shower cubicle, a wash hand basin, and a WC.
Bedrooms Two and Three, to the front and rear respectively, both enjoy feature fireplaces and built-in wardrobes to one wall.
The Family Bathroom is both bright and spacious with a modern bath with shower, 'his and hers' wash hand basins and a WC.
The Second Floor offers Bedroom Four, a good sized double room with Velux roof window and built-in wardrobe and Bedroom Five, a twin room. Completing this floor is a Shower Room with wash hand basin and WC. Additionally, there are several access points on this floor to generous eaves storage.
Externally, 'Stonecleave' enjoys beautifully landscaped gardens with a generous south west facing rear garden benefitting a well maintained lawn, winding footpaths and flowerbeds with established shrubs and trees.
The garden is graced by two enchanting ornamental ponds, each adding its own unique charm. One of these watery sanctuaries is currently home to graceful Koi Carp, whilst the other pond is an oasis of water plants and vibrant lilies.
A substantial Portland stone outbuilding stands as a versatile gem within this outdoor sanctuary. Currently serving as the seller's cherished "Man Cave", this space holds potential for various creative endeavours. Whether envisioned as an art studio, a serene home office, annex accommodation or a bespoke retreat, there are numerous possibilities (subject to planning).
At the front of the property, a gravel expanse provides convenient off-street parking.
Hallway
Drawing Room
4.59m x 3.76m
Sitting Room
4.59m x 3.73m
Kitchen
4.9m x 3.76m
Conservatory Dining Room
5.36m x 3.32m
Utility Room
3.2m x 3.07m
Shower Room
3.02m x 1.24m
Principal Bedroom
4.72m x 4.16m
En-Suite Shower Room
3.02m x 2.21m
Bedroom Two
4.57m x 2.99m
Bedroom Three
4.82m x 2.99m
Family Bathroom
3.4m x 3.1m
Bedroom Four
4.24m x 2.94m
Bedroom Five
5.03m x 2.84m
Shower Room
1.78m x 1.5m
Brochures
New 6 Page Brochure 3- COUNCIL TAXA payment made to your local authority in order to pay for local services like schools, libraries, and refuse collection. The amount you pay depends on the value of the property.Read more about council Tax in our glossary page.
- Band: E
- PARKINGDetails of how and where vehicles can be parked, and any associated costs.Read more about parking in our glossary page.
- Yes
- GARDENA property has access to an outdoor space, which could be private or shared.
- Yes
- ACCESSIBILITYHow a property has been adapted to meet the needs of vulnerable or disabled individuals.Read more about accessibility in our glossary page.
- Ask agent
'Stonecleave' Wakeham, Portland
Add your favourite places to see how long it takes you to get there.
__mins driving to your place
Your mortgage
Notes
Staying secure when looking for property
Ensure you're up to date with our latest advice on how to avoid fraud or scams when looking for property online.
Visit our security centre to find out moreDisclaimer - Property reference RPE-26100617. The information displayed about this property comprises a property advertisement. Rightmove.co.uk makes no warranty as to the accuracy or completeness of the advertisement or any linked or associated information, and Rightmove has no control over the content. This property advertisement does not constitute property particulars. The information is provided and maintained by Real Estate Bureau, Portland. Please contact the selling agent or developer directly to obtain any information which may be available under the terms of The Energy Performance of Buildings (Certificates and Inspections) (England and Wales) Regulations 2007 or the Home Report if in relation to a residential property in Scotland.
*This is the average speed from the provider with the fastest broadband package available at this postcode. The average speed displayed is based on the download speeds of at least 50% of customers at peak time (8pm to 10pm). Fibre/cable services at the postcode are subject to availability and may differ between properties within a postcode. Speeds can be affected by a range of technical and environmental factors. The speed at the property may be lower than that listed above. You can check the estimated speed and confirm availability to a property prior to purchasing on the broadband provider's website. Providers may increase charges. The information is provided and maintained by Decision Technologies Limited. **This is indicative only and based on a 2-person household with multiple devices and simultaneous usage. Broadband performance is affected by multiple factors including number of occupants and devices, simultaneous usage, router range etc. For more information speak to your broadband provider.
Map data ©OpenStreetMap contributors.







